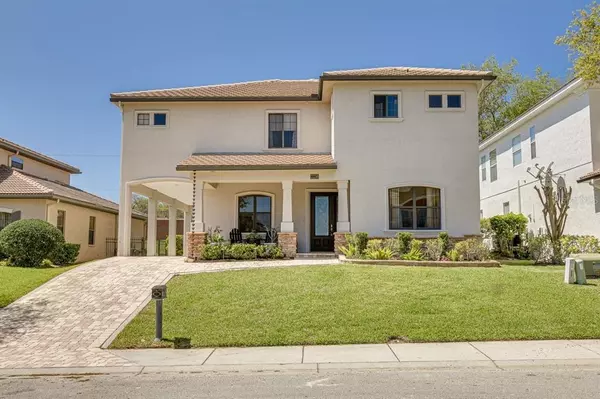$925,000
$875,000
5.7%For more information regarding the value of a property, please contact us for a free consultation.
5 Beds
4 Baths
3,994 SqFt
SOLD DATE : 04/29/2022
Key Details
Sold Price $925,000
Property Type Single Family Home
Sub Type Single Family Residence
Listing Status Sold
Purchase Type For Sale
Square Footage 3,994 sqft
Price per Sqft $231
Subdivision Cypress Hollow
MLS Listing ID U8155833
Sold Date 04/29/22
Bedrooms 5
Full Baths 4
Construction Status Inspections
HOA Fees $166/ann
HOA Y/N Yes
Year Built 2004
Annual Tax Amount $8,073
Lot Size 7,840 Sqft
Acres 0.18
Property Description
Exceptional Custom Home, Gated 5 bedroom 4 bath 3 car garage with a notable feature of a Porte Cochere and Pool. This custom home sits within the beautiful neighborhood of Cypress Hollow where no two homes are alike. The gated community includes a walking path around the neighborhood pond and it's own private tennis court. The Porte Cochere leads back to the detached 3 car garage and a 700 sq ft media room which includes granite counter tops, sink, wet bar, wood cabinets, bath and can be used as Private Guest Quarters. The first floor has new Luxury Vinyl Flooring and the kitchen boasts stainless steel appliances with a convection oven, microwave, and gas stove. There's a chef's island large enough to please any chef and can sit 6-8. The Master Suite is truly large enough for any size furniture you bring in and a walk in closet that is spectacularly large and has plenty of shoe racks for his and her shoes. The ensuite has a large walk around shower and a garden tub with dual sinks one plenty of counter space. Brick pavers are bountiful in the lovely driveway and walk way area into the front of the house. This house is open, has soaring ceilings, plenty of natural sunlight, new Luxury vinyl plank flooring throughout the entire first floor and all of the 700sq ft. media room! New Carpet has also just been put in on the entire second floor where all 5 bedrooms are located! Don't miss this house in Safety Harbor! Just 3 minutes to Main Street, The pier, downtown restaurants, and much more. The airport is just 20 minutes away and St Pete is 25min. A/C there are two inside the house both 2018 16 Seer Trane Units, Separate A/C 2020 in 700 sq ft Media room, TILE ROOF 2014, New Luxury Vinyl Plank flooring 2020, New Carpeting 2020, Water Heater 2014, New Heater 2020, Appliances 2017-2022, dishwasher, Convection Oven, Microwave, refrigerator, Private Community Tennis Courts, Paved Walking Trail, Gated Community.
Location
State FL
County Pinellas
Community Cypress Hollow
Rooms
Other Rooms Den/Library/Office, Family Room, Formal Dining Room Separate, Formal Living Room Separate, Inside Utility, Interior In-Law Suite, Media Room
Interior
Interior Features Ceiling Fans(s), Crown Molding, Eat-in Kitchen, High Ceilings, Dormitorio Principal Arriba, Open Floorplan, Solid Wood Cabinets, Split Bedroom, Stone Counters, Thermostat, Walk-In Closet(s), Window Treatments
Heating Central, Electric
Cooling Central Air
Flooring Carpet, Tile, Vinyl
Fireplace false
Appliance Convection Oven, Dishwasher, Disposal, Dryer, Electric Water Heater, Ice Maker, Microwave, Range, Refrigerator, Washer, Water Softener
Laundry Corridor Access, Inside, Laundry Room, Upper Level
Exterior
Exterior Feature Lighting, Rain Gutters, Sidewalk, Sliding Doors
Garage Garage Door Opener, Garage Faces Rear, Other, Oversized, Portico
Garage Spaces 3.0
Pool Gunite, Heated, In Ground, Screen Enclosure
Community Features Deed Restrictions, Golf Carts OK, Sidewalks, Tennis Courts, Water Access
Utilities Available Cable Connected, Electricity Connected, Natural Gas Connected, Public, Sewer Connected, Sprinkler Meter, Street Lights, Underground Utilities, Water Connected
Amenities Available Maintenance, Tennis Court(s), Trail(s)
Waterfront false
View Trees/Woods
Roof Type Tile
Parking Type Garage Door Opener, Garage Faces Rear, Other, Oversized, Portico
Attached Garage false
Garage true
Private Pool Yes
Building
Lot Description Cul-De-Sac, City Limits, Sidewalk, Street Dead-End, Paved
Story 2
Entry Level Two
Foundation Slab
Lot Size Range 0 to less than 1/4
Sewer Public Sewer
Water Public
Architectural Style Contemporary, Mid-Century Modern
Structure Type Block, Stucco
New Construction false
Construction Status Inspections
Schools
Elementary Schools Safety Harbor Elementary-Pn
Middle Schools Safety Harbor Middle-Pn
High Schools Countryside High-Pn
Others
Pets Allowed Yes
HOA Fee Include Recreational Facilities
Senior Community No
Ownership Fee Simple
Monthly Total Fees $166
Acceptable Financing Cash, Conventional, FHA, VA Loan
Membership Fee Required Required
Listing Terms Cash, Conventional, FHA, VA Loan
Special Listing Condition None
Read Less Info
Want to know what your home might be worth? Contact us for a FREE valuation!

Our team is ready to help you sell your home for the highest possible price ASAP

© 2024 My Florida Regional MLS DBA Stellar MLS. All Rights Reserved.
Bought with KELLER WILLIAMS ST PETE REALTY
GET MORE INFORMATION

Broker-Associate






