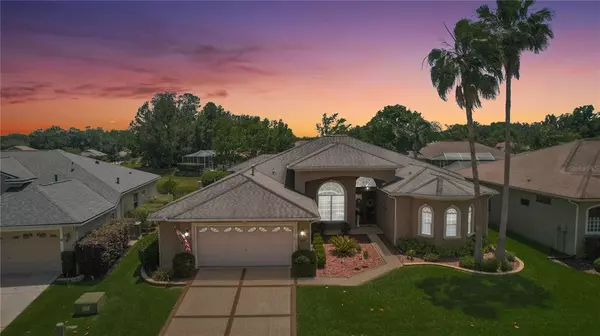$510,000
$489,900
4.1%For more information regarding the value of a property, please contact us for a free consultation.
3 Beds
2 Baths
2,536 SqFt
SOLD DATE : 05/20/2022
Key Details
Sold Price $510,000
Property Type Single Family Home
Sub Type Single Family Residence
Listing Status Sold
Purchase Type For Sale
Square Footage 2,536 sqft
Price per Sqft $201
Subdivision Hernando Oaks Ph 1
MLS Listing ID W7844514
Sold Date 05/20/22
Bedrooms 3
Full Baths 2
Construction Status Inspections
HOA Fees $110/qua
HOA Y/N Yes
Year Built 2005
Annual Tax Amount $2,028
Lot Size 8,276 Sqft
Acres 0.19
Property Description
One or more photo(s) has been virtually staged. This stunning Royal Coachman pool home in Hernando Oaks has curb appeal for days! With a recently repainted exterior and custom colored concrete driveway (2016), this gem also boasts newer sod (2020) on the beautifully landscaped lot. The double door entry of the Royal Lancaster model opens into a foyer that leads into the formal living room with double tray ceilings defined with crown molding. The formal dining room provides ample room for your next dinner party or an intimate family meal. You'll love the plantation shutters throughout the home, as well as the soaring ceilings that provide volume to every space. A split-bedroom floor plan places the master suite just off the foyer for plenty of privacy. It has premium luxury vinyl plank flooring (2020), as well as its very own sitting room, which would make an excellent den, home office, or a nursery. There's also sizable his-and hers walk-in closets and access to the lanai and pool area. Soak your troubles away in the large garden tub in the spa-like ensuite master bathroom, which also features a walk-in shower and dual sink vanities with corian counters, in addition to new lights, faucets, and cabinet hardware (2020). The family cook will adore the chic, modern kitchen with its lovely quartz counters, center isle with sink, breakfast bar, eating nook, and wood cabinets with under-cabinet lighting. The stainless steel appliances are newer (2016), and include a built-in oven and microwave, and a gorgeous gas cooktop. The kitchen overlooks a spacious family room with built-in shelving and a lovely gas fireplace around which everyone can gather in the cooler months. The guest bedrooms are generously sized and share a guest bathroom with a tub/shower combo. An indoor laundry room with sink provides transitional entry from the oversized garage with its newer service entry door (2021). The outdoor space is just as impressive, with custom colored concrete on the lanai, which overlooks the spectacular and recently rescreened (2020) pool. A newer pool heater (2019) means you can swim to your heart's content year-round. The gas furnace and AC were replaced in 2020. Hernando Oaks is a secure gated community in high demand; it's less than 15 minutes away from the charming streets of downtown Brooksville and its local shopping and dining options. Anderson Snow Park and Tom Varn Park are both within 8 miles of this lovely community, as are Masaryk Winery, Lead Foot City, and the Airport Farmers & Flea Market. It's also just off US-41 for easy access to Tampa and the surrounding amenities and the international airport. This home is an absolute must-see!
Location
State FL
County Hernando
Community Hernando Oaks Ph 1
Zoning PDP
Rooms
Other Rooms Bonus Room, Formal Dining Room Separate, Formal Living Room Separate, Inside Utility
Interior
Interior Features Ceiling Fans(s), Eat-in Kitchen, High Ceilings, Master Bedroom Main Floor, Solid Surface Counters, Solid Wood Cabinets, Split Bedroom, Stone Counters, Tray Ceiling(s), Walk-In Closet(s)
Heating Central, Natural Gas
Cooling Central Air
Flooring Carpet, Ceramic Tile, Vinyl
Fireplaces Type Gas, Family Room
Fireplace true
Appliance Built-In Oven, Cooktop, Dishwasher, Dryer, Gas Water Heater, Microwave, Refrigerator, Washer
Laundry Inside, Laundry Room
Exterior
Exterior Feature Rain Gutters, Sidewalk
Garage Oversized
Garage Spaces 2.0
Pool Gunite, Heated, In Ground, Screen Enclosure
Community Features Deed Restrictions, Gated, Golf Carts OK, Golf, Sidewalks
Utilities Available BB/HS Internet Available, Cable Available
Amenities Available Clubhouse, Fence Restrictions, Gated, Golf Course, Recreation Facilities, Security
Waterfront false
Roof Type Shingle
Parking Type Oversized
Attached Garage true
Garage true
Private Pool Yes
Building
Lot Description In County, Sidewalk, Paved
Entry Level One
Foundation Slab
Lot Size Range 0 to less than 1/4
Sewer Public Sewer
Water Public
Architectural Style Contemporary
Structure Type Block, Stucco
New Construction false
Construction Status Inspections
Others
Pets Allowed Yes
HOA Fee Include Common Area Taxes, Escrow Reserves Fund, Recreational Facilities, Security
Senior Community No
Ownership Fee Simple
Monthly Total Fees $110
Acceptable Financing Cash, Conventional, VA Loan
Membership Fee Required Required
Listing Terms Cash, Conventional, VA Loan
Num of Pet 4
Special Listing Condition None
Read Less Info
Want to know what your home might be worth? Contact us for a FREE valuation!

Our team is ready to help you sell your home for the highest possible price ASAP

© 2024 My Florida Regional MLS DBA Stellar MLS. All Rights Reserved.
Bought with BHHS FLORIDA PROPERTIES GROUP
GET MORE INFORMATION

Broker-Associate






