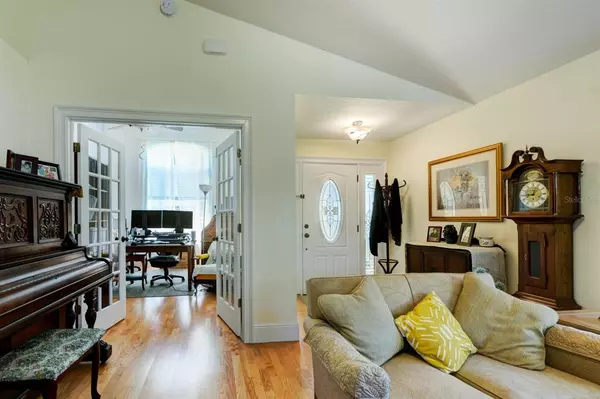$420,000
$410,000
2.4%For more information regarding the value of a property, please contact us for a free consultation.
4 Beds
2 Baths
1,931 SqFt
SOLD DATE : 05/24/2022
Key Details
Sold Price $420,000
Property Type Single Family Home
Sub Type Single Family Residence
Listing Status Sold
Purchase Type For Sale
Square Footage 1,931 sqft
Price per Sqft $217
Subdivision Wekiva Park
MLS Listing ID O6018157
Sold Date 05/24/22
Bedrooms 4
Full Baths 2
Construction Status Financing
HOA Fees $17/ann
HOA Y/N Yes
Year Built 1993
Annual Tax Amount $1,181
Lot Size 0.260 Acres
Acres 0.26
Property Description
Come on in and WELCOME HOME! Right in the heart of wekiva, this thoughtfully updated and well taken care of home was built in 1994 and the interior was completely renovated in 2006. The $40K remodel included a complete plumbing repipe with all upgraded fixtures, cabinets, granite countertops (including double sinks in both bathrooms) , garbage disposal, power outlets, switches, ceiling fans, automatic exhaust fans, interior doors, crown molding and real wood floor laminate and now has new carpet in the bedrooms. New roof in 2009. The Master Bath has two skylights, upgraded glass block, large shower and garden tub. Much of the house has vaulted ceilings and the family room features a stunning gabled window, producing a beautiful space to enjoy. The two car garage is perfect for any project or storing favorite items with textured ceilings and fresh paint on ceiling, walls and floor. It contains pull down stairs to a walk around attic and features 100 sq.ft. of custom shelving for storage. The attic also has upgraded insulation including over the garage. Other features outside are a beautiful paver/canopy area for the BBQ grill, three medium size shady oak trees, a small garden shed, wall mounted hose reels and neighborhood sidewalks for walking and kid safety. This 3 bedroom, 2 bathroom home has great flow, tons of natural light, vaulted ceilings and a wonderful open floor plan. Offering three large bedrooms in a split layout, a formal dining space and living area, large open family room with grand kitchen, this home will not disappoint. The kitchen features an abundance of cabinets and countertops to cook up the chefs best. There is an eat-in dinette space and a breakfast bar for extra counter prep area or seating. The master bedroom is spacious with a vaulted ceiling, large picture window and a beautiful view of the neighborhood pond, complete with a couple otters who love to play near the bank!! The en-suite bath is large with dual sinks, a huge walk-in closet, separate shower stall and large soaking tub, perfect for unwinding at the end of a long day! The home is situated on a well-manicured lot with lush landscaping and the backyard is a wonderful setting for relaxing or hosting. There is a picturesque green space and water view with direct access to the neighborhood walking trails.The home is special as it is a corner lot with a 68' long driveway that could possibly hold 8 or more cars or a lot of toys and is located on a quiet street with a cul-de-sac.This home is an easy commuter home with quick access to the 429, 414, 441 & 436! You can get anywhere in Orlando in about 30 minutes including Disney and the Orlando International Airport. You'll enjoy the easy living of the Apopka area, with great schools, plenty of restaurants and shopping nearby. Food Trucks on Thursdays and seasonal Foliage and craft festivals at Kit Nelson Park. Located just minutes from Wekiva & Kelly Park, infamous and favorite natural swimming springs and hiking trails for locals! This is the first time in over a decade this home has been available on the Market and it won't last long! Put some Spring in your step with this darling neighborhood!
Location
State FL
County Orange
Community Wekiva Park
Zoning PUD
Interior
Interior Features Ceiling Fans(s), Kitchen/Family Room Combo, Open Floorplan, Solid Surface Counters, Thermostat, Vaulted Ceiling(s)
Heating Central
Cooling Central Air
Flooring Carpet, Tile
Fireplace false
Appliance Dishwasher, Disposal, Range, Refrigerator
Exterior
Exterior Feature Irrigation System, Sidewalk, Sliding Doors
Garage Spaces 2.0
Community Features Deed Restrictions
Utilities Available Cable Available, Cable Connected, Electricity Available, Electricity Connected, Public
View Y/N 1
Roof Type Shingle
Attached Garage true
Garage true
Private Pool No
Building
Entry Level One
Foundation Slab
Lot Size Range 1/4 to less than 1/2
Sewer Public Sewer
Water Public
Structure Type Block
New Construction false
Construction Status Financing
Schools
Elementary Schools Rock Springs Elem
Middle Schools Apopka Middle
High Schools Apopka High
Others
Pets Allowed Yes
Senior Community No
Ownership Fee Simple
Monthly Total Fees $17
Acceptable Financing Cash, Conventional, FHA, VA Loan
Membership Fee Required Required
Listing Terms Cash, Conventional, FHA, VA Loan
Special Listing Condition None
Read Less Info
Want to know what your home might be worth? Contact us for a FREE valuation!

Our team is ready to help you sell your home for the highest possible price ASAP

© 2024 My Florida Regional MLS DBA Stellar MLS. All Rights Reserved.
Bought with EXP REALTY LLC
GET MORE INFORMATION
Broker-Associate






