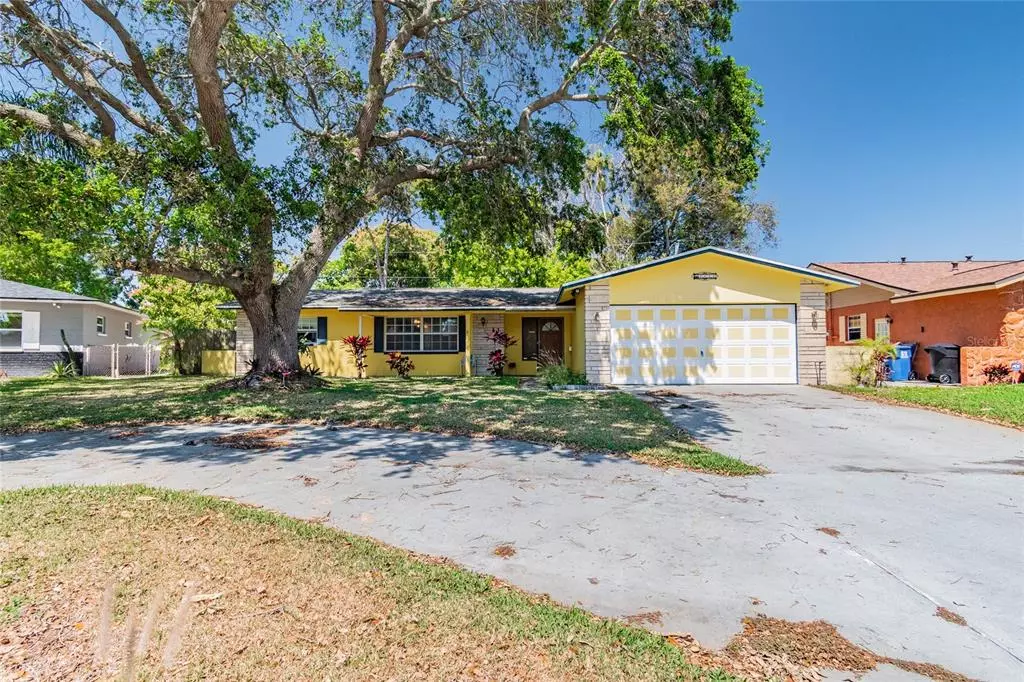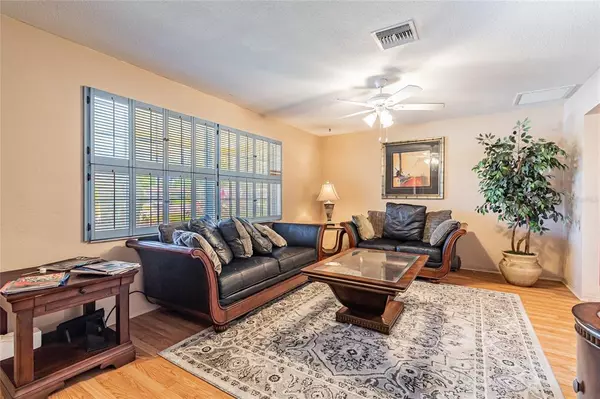$398,000
$385,000
3.4%For more information regarding the value of a property, please contact us for a free consultation.
3 Beds
2 Baths
1,648 SqFt
SOLD DATE : 05/27/2022
Key Details
Sold Price $398,000
Property Type Single Family Home
Sub Type Single Family Residence
Listing Status Sold
Purchase Type For Sale
Square Footage 1,648 sqft
Price per Sqft $241
Subdivision Wedgewood Forrest
MLS Listing ID U8155896
Sold Date 05/27/22
Bedrooms 3
Full Baths 2
Construction Status No Contingency
HOA Y/N No
Year Built 1970
Annual Tax Amount $4,038
Lot Size 7,840 Sqft
Acres 0.18
Lot Dimensions 72x105
Property Description
Charming 3 bedroom, 2 bathroom home in the well established Wedgewood Forest subdivision. You'll immediately notice the mature landscaping and nice curb appeal with a semi circluar driveway. Enter to a great floorplan with the formal living room on your left. There's also a formal dining room. The kitchen has lots of storage space, a breakfast bar and opens to the family room and the large Florida room. The master bedroom is a good size with a walk-in closet and a master bath. Split plan with two additional bedrooms and a bathroom off the family room. A large Florida room off the kitchen and family room open up the living spaces. Good sized backyard is fenced on 3 sides. This home has a NEWER ROOF 2020, Hop right on 275 and be in downtown St. Pete in just minutes or catch a Rays Game. Ft Desoto , St. Pete Beach,parks, Pass-A-Grille and Sunshine Skyway Bridge are all nearby too. With a few updates and some personal touches this is the
perfect place to call home.
Location
State FL
County Pinellas
Community Wedgewood Forrest
Zoning SINGLE FAM
Rooms
Other Rooms Florida Room, Formal Dining Room Separate, Formal Living Room Separate
Interior
Interior Features Ceiling Fans(s), Kitchen/Family Room Combo, Walk-In Closet(s)
Heating Central, Electric
Cooling Central Air
Flooring Carpet, Tile
Furnishings Unfurnished
Fireplace false
Appliance Dishwasher, Range
Laundry In Garage
Exterior
Exterior Feature Fence
Garage Circular Driveway, Driveway, Garage Door Opener
Garage Spaces 2.0
Fence Vinyl, Wood
Utilities Available Cable Connected, Public
Waterfront false
Roof Type Shingle
Parking Type Circular Driveway, Driveway, Garage Door Opener
Attached Garage true
Garage true
Private Pool No
Building
Lot Description Paved
Story 1
Entry Level One
Foundation Slab
Lot Size Range 0 to less than 1/4
Sewer Public Sewer
Water Public
Architectural Style Ranch
Structure Type Block
New Construction false
Construction Status No Contingency
Schools
Elementary Schools Maximo Elementary-Pn
Middle Schools Bay Point Middle-Pn
High Schools Lakewood High-Pn
Others
Pets Allowed Yes
Senior Community No
Ownership Fee Simple
Acceptable Financing Cash, Conventional, VA Loan
Listing Terms Cash, Conventional, VA Loan
Special Listing Condition None
Read Less Info
Want to know what your home might be worth? Contact us for a FREE valuation!

Our team is ready to help you sell your home for the highest possible price ASAP

© 2024 My Florida Regional MLS DBA Stellar MLS. All Rights Reserved.
Bought with RE/MAX REALTEC GROUP INC
GET MORE INFORMATION

Broker-Associate






