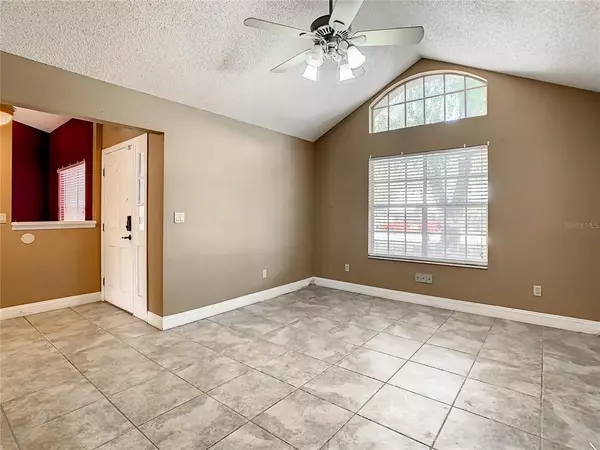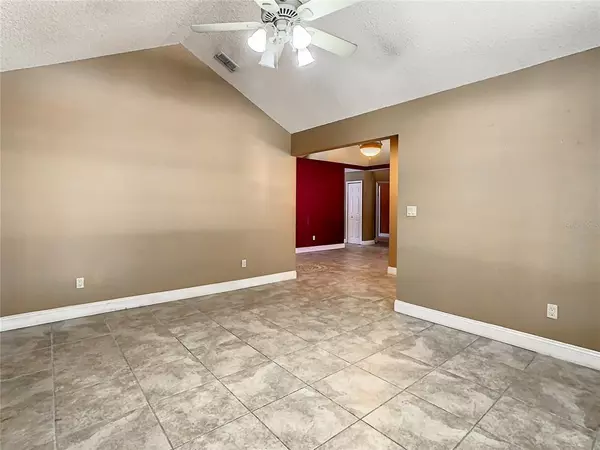$410,000
$419,900
2.4%For more information regarding the value of a property, please contact us for a free consultation.
4 Beds
3 Baths
2,292 SqFt
SOLD DATE : 05/27/2022
Key Details
Sold Price $410,000
Property Type Single Family Home
Sub Type Single Family Residence
Listing Status Sold
Purchase Type For Sale
Square Footage 2,292 sqft
Price per Sqft $178
Subdivision Deer Run Unit 18
MLS Listing ID O6020938
Sold Date 05/27/22
Bedrooms 4
Full Baths 2
Half Baths 1
Construction Status No Contingency
HOA Fees $33/ann
HOA Y/N Yes
Originating Board Stellar MLS
Year Built 1989
Annual Tax Amount $4,160
Lot Size 9,147 Sqft
Acres 0.21
Property Description
INVESTOR SPECIAL POOL HOME WITH ENDLESS POTENTIAL- ARV can easily be $540k+! This 4-bedroom, 2.5- bathroom home has an open floor plan with high ceilings and a split bedroom layout. Home has HUGE UPSIDE once renovated and updated! The formal living and dining rooms at the front of the home lead into the open kitchen and spacious family room with views of the large, fenced-in back yard with no rear neighbors, covered back patio and pool. The vaulted ceilings and French doors give this home tons of natural light. The kitchen features a bar area and granite countertops. Durable and low maintenance tile flooring flows throughout the main areas. The large primary suite features a large walk-in closet and an en-suite bathroom with ample room to create the bathroom of your dreams. This home is conveniently located near interstate travel, top rated schools, shops, restaurants, airports, and Red Bug Lake Park, which offers tennis, basketball, racquetball, and a beach volleyball court. Don’t miss out on this great home and the opportunity to make it your own!
Location
State FL
County Seminole
Community Deer Run Unit 18
Zoning PUD
Rooms
Other Rooms Family Room, Formal Dining Room Separate, Formal Living Room Separate, Inside Utility
Interior
Interior Features Ceiling Fans(s), Eat-in Kitchen, High Ceilings, Kitchen/Family Room Combo, Master Bedroom Main Floor, Open Floorplan, Split Bedroom, Stone Counters, Vaulted Ceiling(s)
Heating Central
Cooling Central Air
Flooring Laminate, Tile, Vinyl
Fireplace false
Appliance Dishwasher, Disposal, Microwave
Laundry Inside, Laundry Room
Exterior
Exterior Feature French Doors
Garage Spaces 2.0
Fence Fenced, Masonry, Vinyl
Pool Gunite, In Ground
Utilities Available Electricity Connected
Waterfront false
Roof Type Shingle
Attached Garage true
Garage true
Private Pool Yes
Building
Lot Description Level, Paved
Story 1
Entry Level One
Foundation Slab
Lot Size Range 0 to less than 1/4
Sewer Public Sewer
Water Public
Structure Type Block, Stucco
New Construction false
Construction Status No Contingency
Schools
Elementary Schools Red Bug Elementary
Middle Schools Tuskawilla Middle
High Schools Lake Howell High
Others
Pets Allowed Yes
Senior Community No
Ownership Fee Simple
Monthly Total Fees $33
Acceptable Financing Cash
Membership Fee Required Required
Listing Terms Cash
Special Listing Condition None
Read Less Info
Want to know what your home might be worth? Contact us for a FREE valuation!

Our team is ready to help you sell your home for the highest possible price ASAP

© 2024 My Florida Regional MLS DBA Stellar MLS. All Rights Reserved.
Bought with RE/MAX TOWN & COUNTRY REALTY
GET MORE INFORMATION

Broker-Associate






