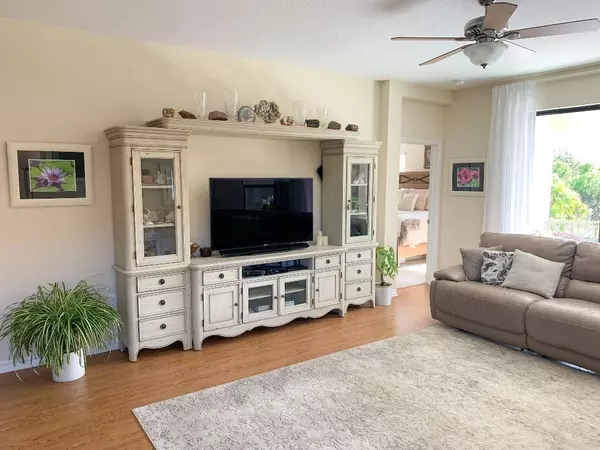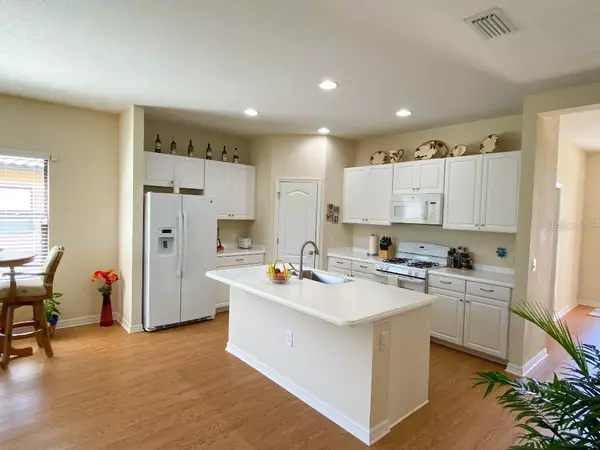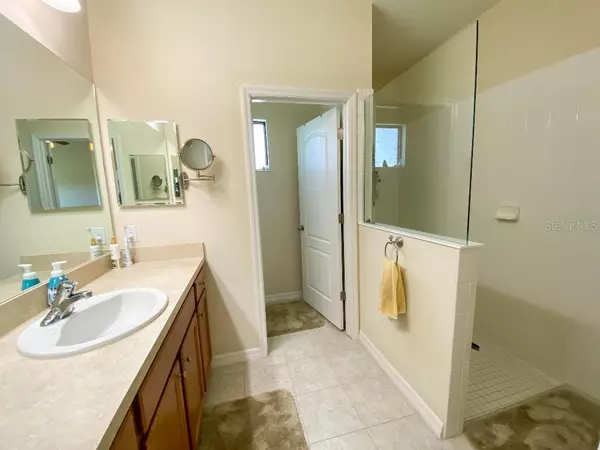$550,000
$558,000
1.4%For more information regarding the value of a property, please contact us for a free consultation.
3 Beds
2 Baths
1,813 SqFt
SOLD DATE : 05/31/2022
Key Details
Sold Price $550,000
Property Type Single Family Home
Sub Type Single Family Residence
Listing Status Sold
Purchase Type For Sale
Square Footage 1,813 sqft
Price per Sqft $303
Subdivision Villages/Milano
MLS Listing ID T3360878
Sold Date 05/31/22
Bedrooms 3
Full Baths 2
HOA Fees $139/qua
HOA Y/N Yes
Year Built 2016
Annual Tax Amount $3,200
Lot Size 8,276 Sqft
Acres 0.19
Property Description
Wonderful home in North Venice/Nokomis located in Milano, a Neal gated community. Turnkey purchase available. This 2016 home has an open floor plan with neutral decor ready for your touches. Features include: 3 bedrooms, 2 baths, 1 spacious den, with a large great room living and dining area on a spacious lot with room for a pool or enjoy the quiet nature area bordered by a natural preserve. Additional features: whole house security system, ceiling fans, LED lighting, Corian kitchen counters, gas cooking, large pantry, water filtration system, turnkey furnishings, laundry with gas dryer, garage has abundant storage shelving and epoxy sealed floor, gas water heater, whole home hurricane window panels, plenty of interior storage, and new exterior high-quality paint. Community features: low quarterly HOA dues, no CDD fee, resort style clubhouse with pool and spa, pickle and bocce ball courts, neighborhood dog park, socially active mixed aged community close to the Myakka River Nature Trails, Carlton and Sleeping Turtles preserves with extensive hiking and biking trails, close to the Legacy Bike Trails, Nokomis, Venice, and Sarasota Beaches, and two I-75 access points.
Location
State FL
County Sarasota
Community Villages/Milano
Zoning PUD
Rooms
Other Rooms Attic, Den/Library/Office, Great Room, Inside Utility
Interior
Interior Features Eat-in Kitchen, High Ceilings, Kitchen/Family Room Combo, Living Room/Dining Room Combo, Master Bedroom Main Floor, Open Floorplan, Solid Surface Counters, Split Bedroom, Thermostat, Walk-In Closet(s), Window Treatments
Heating Heat Pump
Cooling Central Air
Flooring Carpet, Tile, Vinyl
Fireplace false
Appliance Built-In Oven, Cooktop, Dishwasher, Disposal, Dryer, Gas Water Heater, Kitchen Reverse Osmosis System, Microwave, Range, Range Hood, Refrigerator, Washer
Laundry Inside, Laundry Room
Exterior
Exterior Feature Irrigation System, Sidewalk, Sliding Doors
Parking Features Driveway, Garage Door Opener, Off Street
Garage Spaces 2.0
Community Features Association Recreation - Owned, Deed Restrictions, Gated, Golf Carts OK, Pool, Sidewalks
Utilities Available BB/HS Internet Available, Cable Available, Cable Connected, Electricity Available, Electricity Connected, Fire Hydrant, Natural Gas Connected, Other, Sewer Connected, Underground Utilities
Amenities Available Clubhouse, Gated, Pool, Recreation Facilities, Spa/Hot Tub, Vehicle Restrictions
View Garden, Park/Greenbelt, Trees/Woods
Roof Type Tile
Porch Covered, Patio
Attached Garage true
Garage true
Private Pool No
Building
Lot Description Greenbelt, City Limits, Irregular Lot, Level, Sidewalk, Paved, Private
Story 1
Entry Level One
Foundation Slab
Lot Size Range 0 to less than 1/4
Sewer Public Sewer
Water Canal/Lake For Irrigation, Public
Structure Type Block
New Construction false
Others
Pets Allowed Yes
HOA Fee Include Common Area Taxes, Pool, Escrow Reserves Fund, Maintenance Grounds
Senior Community No
Pet Size Extra Large (101+ Lbs.)
Ownership Fee Simple
Monthly Total Fees $139
Acceptable Financing Cash, Conventional, FHA, VA Loan
Membership Fee Required Required
Listing Terms Cash, Conventional, FHA, VA Loan
Num of Pet 5
Special Listing Condition None
Read Less Info
Want to know what your home might be worth? Contact us for a FREE valuation!

Our team is ready to help you sell your home for the highest possible price ASAP

© 2024 My Florida Regional MLS DBA Stellar MLS. All Rights Reserved.
Bought with STELLAR NON-MEMBER OFFICE
GET MORE INFORMATION
Broker-Associate






