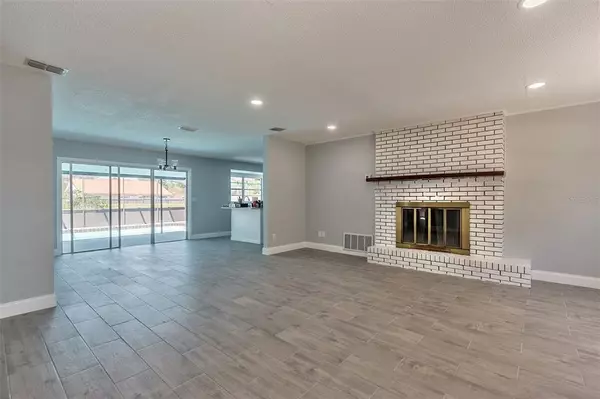$329,000
$326,500
0.8%For more information regarding the value of a property, please contact us for a free consultation.
3 Beds
2 Baths
1,433 SqFt
SOLD DATE : 06/07/2022
Key Details
Sold Price $329,000
Property Type Single Family Home
Sub Type Single Family Residence
Listing Status Sold
Purchase Type For Sale
Square Footage 1,433 sqft
Price per Sqft $229
Subdivision Brandy Hills Unit 01
MLS Listing ID V4923904
Sold Date 06/07/22
Bedrooms 3
Full Baths 2
Construction Status Financing,Inspections
HOA Y/N No
Year Built 1977
Annual Tax Amount $3,211
Lot Size 8,276 Sqft
Acres 0.19
Lot Dimensions 75x110
Property Description
You will love this nicely remodeled centrally located pool home. As you enter the home you will find a bright spacious living room with a fireplace. The room opens to the dining area and a newly remodeled granite kitchen. The home also has 2 bedrooms on the left with 2 new bathrooms and just off the kitchen you will find the inside laundry and where the garage was converted to a 3rd bedroom, office or den . The entire home has been painted inside and out with tasteful, trendy, neutral colors, perfect for any decorating pallet. The floors are plank board look porcelain tiles which are great for easy maintenance. You will enjoy the pool view from the main living areas and also have access to the pool and pool bath off the master. You will love the virtually staged decorating ideas. Be sure to watch the virtual tour and imagine what you could do with this home. This is a great home that is priced to sell so get your appointment scheduled today! There are no warranties expressed or implied. All measurements are approximate. Square footage received from tax rolls. All information recorded in the MLS intended to be accurate but cannot be guaranteed.
Location
State FL
County Volusia
Community Brandy Hills Unit 01
Zoning 16R8SF
Interior
Interior Features Eat-in Kitchen, Kitchen/Family Room Combo, Stone Counters
Heating Central
Cooling Central Air
Flooring Tile
Fireplaces Type Wood Burning
Fireplace true
Appliance Dishwasher, Microwave, Range
Exterior
Exterior Feature Sliding Doors
Garage Converted Garage
Pool In Ground
Utilities Available Cable Available, Electricity Connected, Public, Sewer Connected
Waterfront false
Roof Type Shingle
Parking Type Converted Garage
Garage false
Private Pool Yes
Building
Story 1
Entry Level One
Foundation Slab
Lot Size Range 0 to less than 1/4
Sewer Public Sewer
Water None
Structure Type Stucco
New Construction false
Construction Status Financing,Inspections
Schools
Middle Schools Silver Sands Middle
High Schools Atlantic High
Others
Senior Community No
Ownership Fee Simple
Acceptable Financing Cash, Conventional, FHA, VA Loan
Listing Terms Cash, Conventional, FHA, VA Loan
Special Listing Condition None
Read Less Info
Want to know what your home might be worth? Contact us for a FREE valuation!

Our team is ready to help you sell your home for the highest possible price ASAP

© 2024 My Florida Regional MLS DBA Stellar MLS. All Rights Reserved.
Bought with STELLAR NON-MEMBER OFFICE
GET MORE INFORMATION

Broker-Associate






