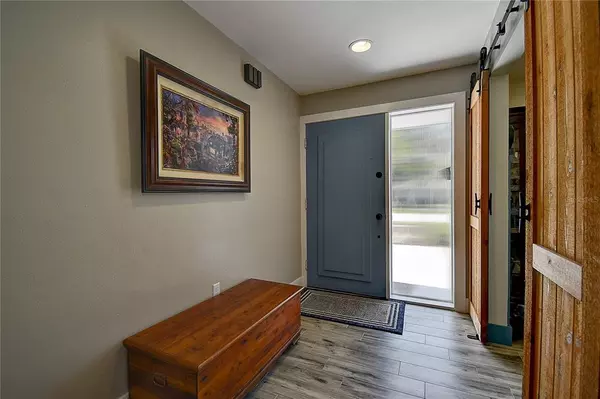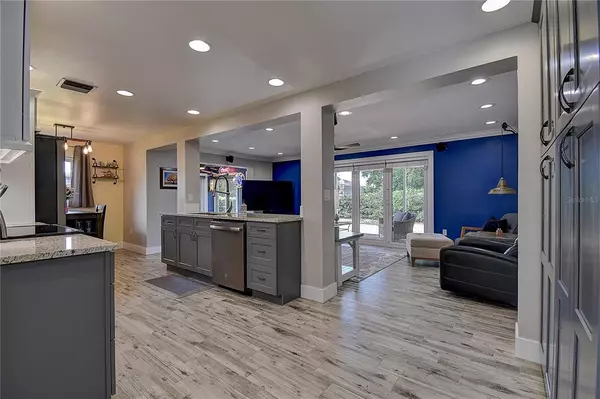$525,000
$525,000
For more information regarding the value of a property, please contact us for a free consultation.
3 Beds
2 Baths
1,781 SqFt
SOLD DATE : 06/16/2022
Key Details
Sold Price $525,000
Property Type Single Family Home
Sub Type Single Family Residence
Listing Status Sold
Purchase Type For Sale
Square Footage 1,781 sqft
Price per Sqft $294
Subdivision Clearview Lake Est Lot 70
MLS Listing ID U8162261
Sold Date 06/16/22
Bedrooms 3
Full Baths 2
Construction Status Inspections
HOA Y/N No
Originating Board Stellar MLS
Year Built 1967
Annual Tax Amount $2,078
Lot Size 6,969 Sqft
Acres 0.16
Property Description
BEAUTIFULLY REMODELED home with 3 BEDROOMS PLUS an OFFICE, nestled in the sought-after community of Clearview Lake Estates, just 5 minutes from vibrant downtown Dunedin! Stylish and sophisticated remodel! You will love the modern finishes. This home has Beautiful NEW WINDOWS THROUGHOUT and custom wood trim, NEW KITCHEN, NEW BATHROOMS, NEW PORCELAIN TILE FLOORING, NEW PAINT, NEW CEILING FANS AND FIXTURES! Once stepping inside, you will notice the attention to detail with nothing overlooked while using only top of the line finishing touches throughout! OPEN CONCEPT floor plan with kitchen opening to Great Room! Plus additional bonus/GAME ROOM. Large REMODELED KITCHEN with all new SHAKER CABINETS, GRANITE COUNTERS, new back-splash and new high end appliances. This VERY custom kitchen has pull outs drawers and is truly the Heart of the Home! Extras include a whole house water filter and recessed lighting throughout the home. You will love eating in the breakfast nook. Charming inside laundry room feels like a beach cottage! Working from home? This home includes a HOME OFFICE featuring barn doors and wainscoting, and would make a great art studio or 4th bedroom for guests. You will love the split bedroom floorplan for the privacy you're looking for. Master bedroom features en suite bathroom and walk-in closet. Both bathrooms are totally renovated with exquisite new vanities, granite counters, dual sinks, new tub and new frameless glass shower! So many custom wood appointments and charming accents for your refined taste – barn door in office, shiplap walls, 5¼” baseboards and crown molding plus all new doors. AC new in 2018 and water heater new in 2019. Ring doorbell and programmable thermostat. Collapsing doors lead from the family room to the covered patio. Large yard with an irrigation system on a well with a brand new pump, PRIVACY HEDGE (fences are allowed). Large double driveway with parking pad! Clearview Lake Estates is a hidden gem with sidewalks and wide streets, and NO THRU TRAFFIC. No HOA fees. NO Flood Insurance required. Walk to Montclair Park. Just 3 miles to historic downtown Dunedin with 39 restaurants, 9 breweries, an awesome marina sitting on the intra-coastal waterway of St Josephs Sound, the Blue Jays Stadium, just across from the Pinellas Bicycle Trail going two directions to Tarpon Springs N, and St Pete S, close to 18 hole golf course, and 6 miles to three award winning Gulf Beaches, Honeymoon and Caladesi Islands, and Clearwater Beach! You can feel the vibe of these entertaining places. Close to Westfield Mall, restaurants, upscale night-life, and all the entertainment you'll ever need! A perfect home, in the perfect location that offers FLORIDA LIVING at its FINEST!
Location
State FL
County Pinellas
Community Clearview Lake Est Lot 70
Rooms
Other Rooms Bonus Room, Breakfast Room Separate, Den/Library/Office, Family Room, Great Room, Inside Utility
Interior
Interior Features Built-in Features, Ceiling Fans(s), Crown Molding, Eat-in Kitchen, Kitchen/Family Room Combo, Living Room/Dining Room Combo, Open Floorplan, Solid Surface Counters, Split Bedroom, Thermostat, Walk-In Closet(s), Window Treatments
Heating Central, Electric
Cooling Central Air
Flooring Carpet, Tile
Furnishings Unfurnished
Fireplace false
Appliance Convection Oven, Dishwasher, Disposal, Dryer, Electric Water Heater, Microwave, Range, Refrigerator, Washer, Water Filtration System
Laundry Inside, Laundry Room
Exterior
Exterior Feature Irrigation System, Sidewalk
Parking Features Garage Door Opener, Oversized, Parking Pad
Garage Spaces 1.0
Community Features Deed Restrictions, None
Utilities Available BB/HS Internet Available, Cable Connected, Electricity Connected, Public, Sewer Connected, Sprinkler Well, Street Lights, Water Connected
Roof Type Shingle
Porch Covered, Porch, Rear Porch
Attached Garage true
Garage true
Private Pool No
Building
Lot Description City Limits, Level, Near Public Transit, Sidewalk, Paved
Entry Level One
Foundation Slab
Lot Size Range 0 to less than 1/4
Sewer Public Sewer
Water Public
Architectural Style Florida, Ranch
Structure Type Block, Stucco
New Construction false
Construction Status Inspections
Schools
Elementary Schools Dunedin Elementary-Pn
Middle Schools Dunedin Highland Middle-Pn
High Schools Dunedin High-Pn
Others
Pets Allowed Yes
Senior Community No
Ownership Fee Simple
Acceptable Financing Cash, Conventional, FHA, VA Loan
Listing Terms Cash, Conventional, FHA, VA Loan
Special Listing Condition None
Read Less Info
Want to know what your home might be worth? Contact us for a FREE valuation!

Our team is ready to help you sell your home for the highest possible price ASAP

© 2024 My Florida Regional MLS DBA Stellar MLS. All Rights Reserved.
Bought with MANGROVE BAY REALTY LLC
GET MORE INFORMATION
Broker-Associate






