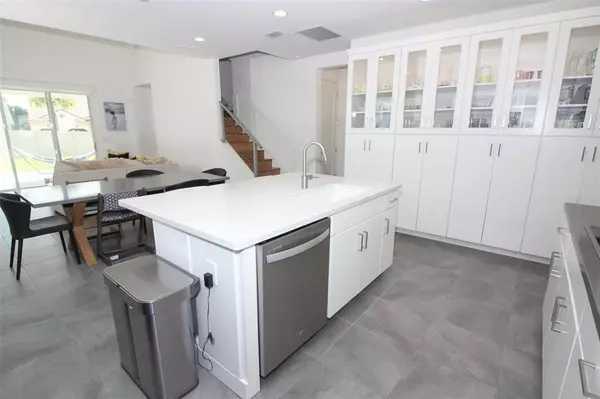$525,000
$575,000
8.7%For more information regarding the value of a property, please contact us for a free consultation.
5 Beds
3 Baths
2,778 SqFt
SOLD DATE : 06/22/2022
Key Details
Sold Price $525,000
Property Type Single Family Home
Sub Type Single Family Residence
Listing Status Sold
Purchase Type For Sale
Square Footage 2,778 sqft
Price per Sqft $188
Subdivision Estates/Sweetwater Golf & Cntr
MLS Listing ID O6019849
Sold Date 06/22/22
Bedrooms 5
Full Baths 2
Half Baths 1
Construction Status Inspections
HOA Fees $166/qua
HOA Y/N Yes
Year Built 2018
Annual Tax Amount $6,361
Lot Size 6,098 Sqft
Acres 0.14
Lot Dimensions 50x120
Property Description
Located in the Gated Community of Estates at Sweetwater Golf & Country Club, this 5 bedrooms 2.5 Bath home has TOP of the LINE Finishes!! Walk into the inviting foyer area with high ceilings thru out and Brightness!! The First bedroom can be also used as an office/Den. The half bath is located downstairs making it convenient for guests. This Kitchen is Absolutely the Heart of this home, includes lots of custom cabinets from floor to ceiling, Quartz countertop, marble Backsplash, flat top range with hood vent, double oven for baking needs, large Island with great seating space for family gatherings/entertaining! This is an Open Concept floor plan open to the family room with a Custom Built in entertainment center! Great features of this Immaculate home also include, Indoor Landry room, Alarm system, Wifi Hub which gives the entire home fast internet, with any provider, Storage under staircase. Master Bedroom is Downstairs, Huge custom walk-in closet, Master bath includes a his and hers sink, & spacious Updated walk in shower! Backyard is completely fenced and has plenty of room for a pool. Upstairs you will find Engineered hard wood flooring, a LOFT area, & other bedrooms which all include custom walk-in closets! Front Bedroom offers higher ceilings making it very open and bright! Home was built 2018 making it only 4 years old!! Lawn care is included in the HOA! The details this home offers will be unbelievable to any buyer walking thru this home!
Location
State FL
County Orange
Community Estates/Sweetwater Golf & Cntr
Zoning P-D
Rooms
Other Rooms Den/Library/Office, Family Room, Inside Utility, Loft
Interior
Interior Features Ceiling Fans(s), Eat-in Kitchen, High Ceilings, In Wall Pest System, Kitchen/Family Room Combo, Master Bedroom Main Floor, Open Floorplan, Thermostat, Walk-In Closet(s), Wet Bar
Heating Central, Electric, Exhaust Fan, Radiant Ceiling
Cooling Central Air
Flooring Carpet, Ceramic Tile
Fireplace false
Appliance Cooktop, Dishwasher, Dryer, Electric Water Heater, Microwave, Range, Range Hood, Washer
Laundry Inside, Laundry Room
Exterior
Exterior Feature Fence, Irrigation System, Sidewalk, Sliding Doors, Sprinkler Metered
Parking Features Driveway, Garage Door Opener
Garage Spaces 2.0
Fence Vinyl
Community Features Deed Restrictions, Fitness Center, Gated, Golf Carts OK, Golf, Pool, Sidewalks
Utilities Available Cable Available, Electricity Connected, Fire Hydrant, Phone Available, Sprinkler Meter, Street Lights
Amenities Available Clubhouse, Fitness Center, Gated, Pool
Roof Type Other, Tile
Porch Covered, Porch
Attached Garage true
Garage true
Private Pool No
Building
Lot Description Near Golf Course, Sidewalk, Paved, Private
Entry Level Two
Foundation Slab
Lot Size Range 0 to less than 1/4
Builder Name Ashton Woods
Sewer Public Sewer
Water Public
Architectural Style Mediterranean
Structure Type Block, Stucco, Wood Frame
New Construction false
Construction Status Inspections
Others
Pets Allowed Yes
HOA Fee Include Pool, Maintenance Grounds, Recreational Facilities, Trash
Senior Community No
Ownership Fee Simple
Monthly Total Fees $166
Acceptable Financing Cash, Conventional, FHA, VA Loan
Membership Fee Required Required
Listing Terms Cash, Conventional, FHA, VA Loan
Special Listing Condition None
Read Less Info
Want to know what your home might be worth? Contact us for a FREE valuation!

Our team is ready to help you sell your home for the highest possible price ASAP

© 2024 My Florida Regional MLS DBA Stellar MLS. All Rights Reserved.
Bought with EXP REALTY LLC
GET MORE INFORMATION
Broker-Associate






