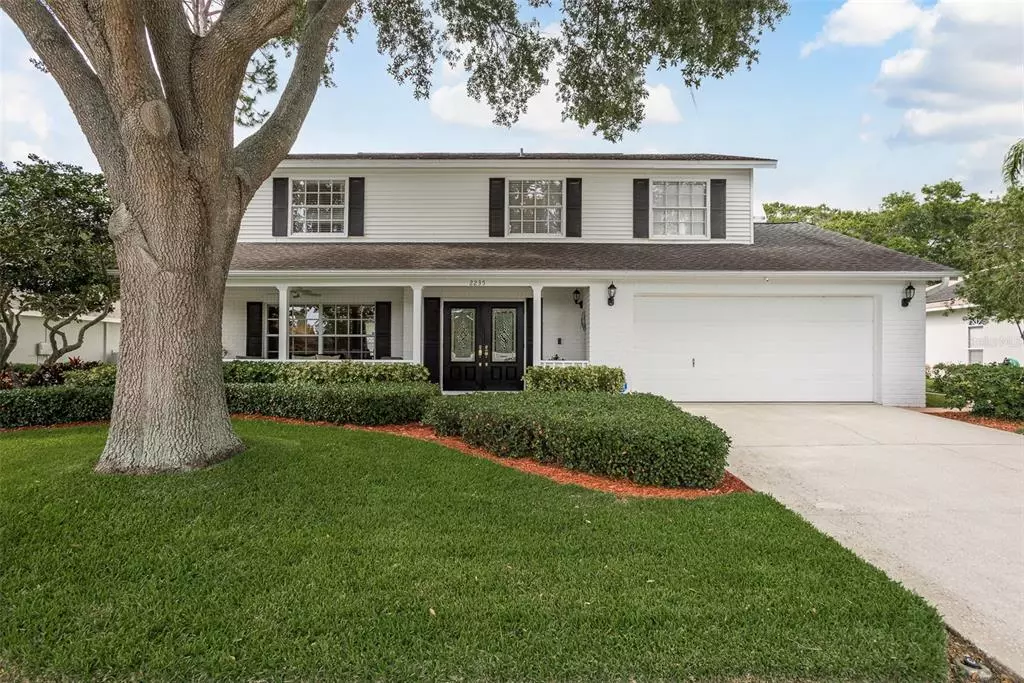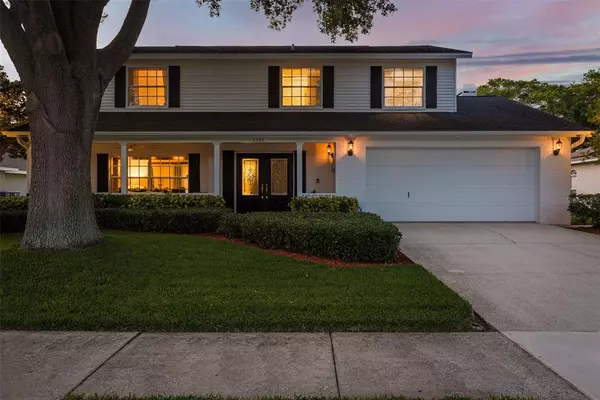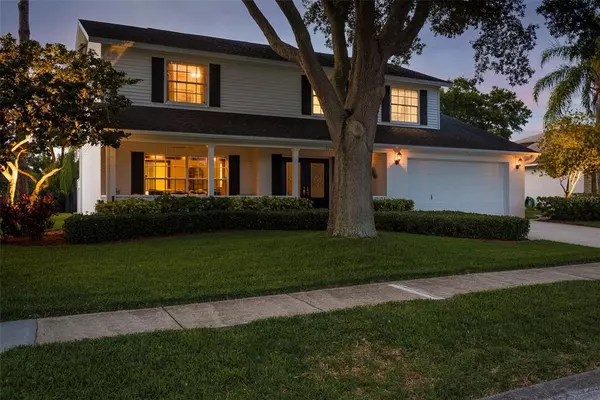$761,000
$750,000
1.5%For more information regarding the value of a property, please contact us for a free consultation.
4 Beds
3 Baths
2,571 SqFt
SOLD DATE : 07/04/2022
Key Details
Sold Price $761,000
Property Type Single Family Home
Sub Type Single Family Residence
Listing Status Sold
Purchase Type For Sale
Square Footage 2,571 sqft
Price per Sqft $295
Subdivision Suttons Ridge
MLS Listing ID U8163743
Sold Date 07/04/22
Bedrooms 4
Full Baths 2
Half Baths 1
Construction Status Inspections
HOA Fees $29/ann
HOA Y/N Yes
Originating Board Stellar MLS
Year Built 1993
Annual Tax Amount $3,808
Lot Size 0.260 Acres
Acres 0.26
Property Description
Home is truly where the heart is! Come for the house, stay for the views, keep the memories for free! This home is the masterpiece of a family through two generations, boasting unique spaces and features designed for beauty, convenience, and function. Come & enjoy this unique POOL-HOME nestled in the heart of Palm Harbor in the wonderful neighborhood of Sutton's Ridge. Pinch yourself as you approach the Colonial classic-style architecture wrapped around the "Oh honey, that Porch" like it was cut right out of a travel magazine! Upon stepping over the threshold of the double doors into this breathtaking four-bedroom, two-and-a-half-bathroom beauty, you will immediately appreciate the sophistic look of the living room with its built-in bookcase & shelving made of real Cherrywood with custom window seating. The living room connects to the dining room making entertaining a breeze! Have fun cooking in your fully remodeled Chef's kitchen with upgraded appliances and jaw-dropping views from the Porcelain sink! This kitchen has been gorgeously remodeled with solid wood distressed pearl cabinetry, granite countertops, and stainless-steel appliances. Your guests will always be a part of the conversation with this open kitchen/family room floor plan. Work your way from the living room to your climate-controlled enclosed patio to cool off or snuggle up by the fireplace while taking in the delightful view of the pool, and bucolic views of the pond haloed by a copious variety of greenery. You have arrived...dreaming with your eyes open gazing at the backyard oasis and picturesque backdrop! Splash around in privacy with your pool and attached spa, or enjoy your own personal sauna inside. The four seasons firepit is perfect for any time of the year to make s'mores or memories with friends and family. The master suite is an owner's oasis! The high ceilings, and a walk-in closet, accented by a custom stone wall treatment with a separate vanity area for getting ready are sure to please! The primary bathroom suite has been fully updated from floor to ceiling with new vanity, new flooring, and a new tile shower. You also will have an amazing view of your backyard from the north-facing private master suite balcony. Located conveniently less than 10 minutes away from downtown Palm Harbor, a small district filled with amazing restaurants, shops, and more! You can also hop on US 19 to easily travel around the Tampa Bay Area to local beaches, amusement parks, and airports. This amazing property has been home to the sellers for an entire lifetime and is now a lifetime opportunity for the next. This one is a must-see!
Location
State FL
County Pinellas
Community Suttons Ridge
Zoning R-1
Rooms
Other Rooms Attic, Florida Room, Formal Dining Room Separate, Inside Utility
Interior
Interior Features Built-in Features, Ceiling Fans(s), Crown Molding, Eat-in Kitchen, High Ceilings, Kitchen/Family Room Combo, Sauna, Stone Counters, Walk-In Closet(s), Window Treatments
Heating Central
Cooling Central Air
Flooring Carpet, Hardwood, Tile
Fireplaces Type Family Room, Non Wood Burning, Wood Burning
Fireplace true
Appliance Dishwasher, Microwave, Range, Refrigerator
Laundry Inside, Laundry Closet
Exterior
Exterior Feature Balcony, Irrigation System, Lighting, Rain Gutters, Sidewalk, Sliding Doors
Parking Features Curb Parking, Golf Cart Parking, Other, Workshop in Garage
Garage Spaces 2.0
Pool Deck, In Ground
Utilities Available Cable Connected, Electricity Connected, Water Connected
View Y/N 1
View Trees/Woods
Roof Type Shingle
Porch Covered, Deck, Front Porch
Attached Garage true
Garage true
Private Pool Yes
Building
Lot Description Oversized Lot, Sidewalk, Paved
Entry Level Two
Foundation Slab
Lot Size Range 1/4 to less than 1/2
Sewer Public Sewer
Water Public
Architectural Style Colonial
Structure Type Block, Stucco, Vinyl Siding
New Construction false
Construction Status Inspections
Schools
Elementary Schools Lake St George Elementary-Pn
Middle Schools Palm Harbor Middle-Pn
High Schools Palm Harbor Univ High-Pn
Others
Pets Allowed Yes
Senior Community No
Ownership Fee Simple
Monthly Total Fees $29
Acceptable Financing Cash, Conventional, FHA, VA Loan
Membership Fee Required Required
Listing Terms Cash, Conventional, FHA, VA Loan
Special Listing Condition None
Read Less Info
Want to know what your home might be worth? Contact us for a FREE valuation!

Our team is ready to help you sell your home for the highest possible price ASAP

© 2025 My Florida Regional MLS DBA Stellar MLS. All Rights Reserved.
Bought with KELLER WILLIAMS RLTY SEMINOLE
GET MORE INFORMATION
Broker-Associate






