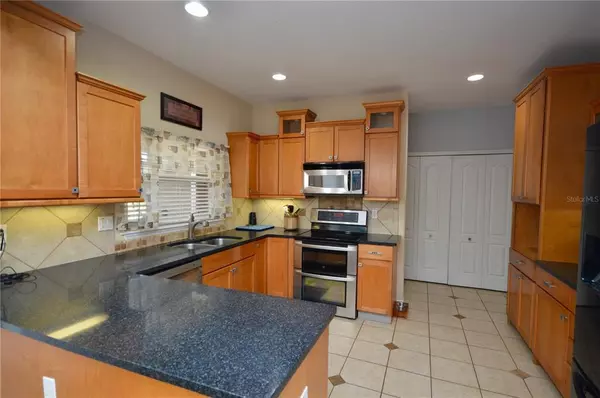$430,000
$430,000
For more information regarding the value of a property, please contact us for a free consultation.
4 Beds
3 Baths
2,743 SqFt
SOLD DATE : 07/12/2022
Key Details
Sold Price $430,000
Property Type Single Family Home
Sub Type Single Family Residence
Listing Status Sold
Purchase Type For Sale
Square Footage 2,743 sqft
Price per Sqft $156
Subdivision Saxon Ridge Ph 01
MLS Listing ID V4924218
Sold Date 07/12/22
Bedrooms 4
Full Baths 3
Construction Status Appraisal,Financing,Inspections
HOA Fees $50/qua
HOA Y/N Yes
Originating Board Stellar MLS
Year Built 2004
Annual Tax Amount $3,099
Lot Size 10,018 Sqft
Acres 0.23
Property Description
Spacious and beautiful, stone front home in the highly sought after community of Saxon Ridge. 4 bedrooms, 3 full baths with bonus space on 2nd floor; separate room on 1st floor can double as an office, den or guest room. Relax anytime, bug-free, in your screened-in, covered porch or head on over to the community pool for a refreshing swim. Enjoy gorgeous views at sunset from your Master Bedroom balcony of Trout Lake right across the street. The Master Bathroom offers a jetted tub with huge separate walk-in shower and 3 closets! Tons more storage throughout the entire house…huge kitchen pantry and ample cabinet space in kitchen with pull out drawers and granite counters, huge linen closet, extra storage space under the stairs and separate 12x16 storage shed outside. The insulated and climate controlled three car garage has been partially converted into a workshop. Google Nest Home Automation System included, which allows you to control lights, thermostat, locks and more via your smartphone/tablet/computer. Conveniently located less than one mile to I-4 and just minutes to shopping, restaurants and medical facilities. You won't want to miss the opportunity to own this incredible home!
Check out the Matterport link listed in the virtual tour. Exterior of home is under audio/video surveillance.
Location
State FL
County Volusia
Community Saxon Ridge Ph 01
Zoning R-1
Interior
Interior Features Attic Fan, Ceiling Fans(s), Master Bedroom Upstairs
Heating Central
Cooling Central Air
Flooring Carpet, Vinyl, Wood
Fireplace false
Appliance Dishwasher, Disposal, Microwave, Range, Range Hood, Refrigerator, Solar Hot Water, Water Softener
Laundry Laundry Room, Upper Level
Exterior
Exterior Feature Balcony, Irrigation System, Sprinkler Metered
Parking Features Workshop in Garage
Garage Spaces 3.0
Community Features Playground, Pool
Utilities Available Cable Connected, Electricity Connected, Sewer Connected, Solar, Sprinkler Recycled, Water Connected
Amenities Available Pool
View Y/N 1
Roof Type Shingle
Porch Covered, Enclosed, Screened
Attached Garage true
Garage true
Private Pool No
Building
Entry Level Two
Foundation Slab
Lot Size Range 0 to less than 1/4
Builder Name Today Homes
Sewer Public Sewer
Water Public
Structure Type Block
New Construction false
Construction Status Appraisal,Financing,Inspections
Schools
Elementary Schools Discovery Elem
Middle Schools Deltona Middle
High Schools University High School-Vol
Others
Pets Allowed Yes
Senior Community No
Ownership Fee Simple
Monthly Total Fees $50
Membership Fee Required Required
Special Listing Condition None
Read Less Info
Want to know what your home might be worth? Contact us for a FREE valuation!

Our team is ready to help you sell your home for the highest possible price ASAP

© 2024 My Florida Regional MLS DBA Stellar MLS. All Rights Reserved.
Bought with PALMETTO REALTY
GET MORE INFORMATION
Broker-Associate






