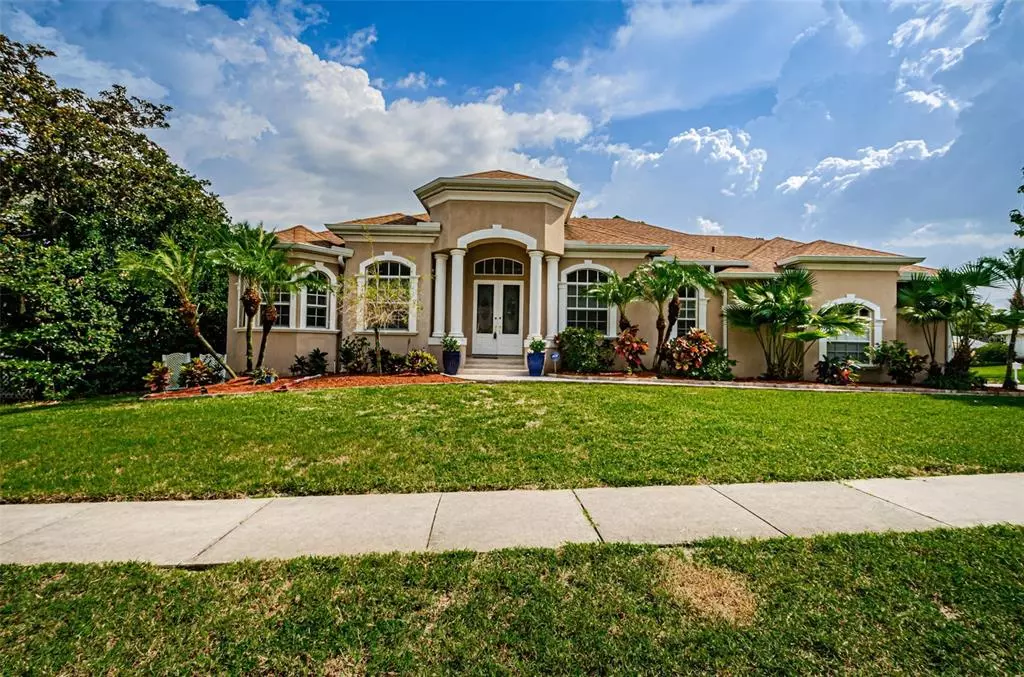$700,000
$749,900
6.7%For more information regarding the value of a property, please contact us for a free consultation.
3 Beds
3 Baths
2,614 SqFt
SOLD DATE : 07/19/2022
Key Details
Sold Price $700,000
Property Type Single Family Home
Sub Type Single Family Residence
Listing Status Sold
Purchase Type For Sale
Square Footage 2,614 sqft
Price per Sqft $267
Subdivision Whitcomb Place
MLS Listing ID U8166755
Sold Date 07/19/22
Bedrooms 3
Full Baths 3
Construction Status Appraisal,Financing,Inspections
HOA Fees $52/ann
HOA Y/N Yes
Originating Board Stellar MLS
Year Built 2007
Annual Tax Amount $4,722
Lot Size 0.260 Acres
Acres 0.26
Lot Dimensions 104x120
Property Description
STUNNING, CUSTOM BUILT, EXECUTIVE STYLE HOME, 3 BEDROOM,+ DEN, 3 BATH, 3 CAR GARAGE, POOL HOME IN THE BEAUTIFUL SOUGHT AFTER COMMUNITY OF WHITCOMB PLACE! PURE ELEGANCE IS WHAT THIS HOUSE IS! If that's what you are looking for, look no more! Only one owner. Driving up to the house you will notice the wonderful exterior architecture and the lush landscaping that adds to the pretty curb appeal. Enter through double etch glass doors into a magnificent tiled foyer floor with high ceilings. To the left is a study/den that could be used as a 4th bedroom. To the right is the formal dining room which is open to the formal living room which has coffered ceiling details. In front of the dining room you will find the magnificent kitchen that will delight any cook. It has boundless wooden cabinetry, granite counters, and and island. The appliances are stainless steel and include a Wolf commercial 6 burner gas range & stove, a built in microwave,large refrigerator, dishwasher, a huge walk in pantry and breakfast bar. The dinette is to the left which spills into the family room with it's gas fireplace to warm the few chilly nights. The kitchen, family room, and formal living room all look onto the beautiful lanai and sparkling heated pool and spa which is bird caged. The bedrooms are a 2 way split for the ultimate privacy. The master suite is large, has two walk in closets and overlooks the pool. The en suite bathroom is luxurious with its double separate granite covered vanities, a walk in shower and a garden tub surrounded by columns which gives you that spa feeling. CLOSE TO SUNSET BEACH AND HOWARD PARK ON THE GULF OF MEXICO! CLOSE TO DOWNTOWN HISTORICAL TARPON SPRINGS, HOME TO THE WORLD FAMOUS SPONGE DOCKS, CLOSE TO RESTAURANTS, SHOPPING, GOLF COURSES, HOSPITAL, AIRPORTS, GREAT SCHOOLS AND PINELLAS TRAIL! Lovely Tarpon Springs provides all the benefits of small town living, yet so convenient to Tampa, Clearwater, and St. Petersburg. LOCATION couldn't be better Sunset Beach and Fred Howard Park and Beach are both close by. Tarpon Springs is full of excitement and so many things to do, delicious restaurants, shops, sponge docks, Tarpon Arts plays, concerts, art shows, festivals and several very nice parks and beaches. Access to plenty of water sports nearby. If you like fishing, boating, kayaking, paddle boarding, shelling the islands, dolphin and manatee watching there are several areas that you can do those. The Pinellas Trail runs through the middle of town which has access to over 50 miles or so of paved trails. This is an ideal location to call home or purchase as a vacation destination ENJOY THE REAL FLORIDA LIFESTYLE...
Location
State FL
County Pinellas
Community Whitcomb Place
Rooms
Other Rooms Family Room, Formal Dining Room Separate, Formal Living Room Separate, Inside Utility
Interior
Interior Features Built-in Features, Ceiling Fans(s), Coffered Ceiling(s), High Ceilings, Kitchen/Family Room Combo, Solid Surface Counters, Solid Wood Cabinets, Split Bedroom, Stone Counters, Tray Ceiling(s), Walk-In Closet(s)
Heating Central, Electric
Cooling Central Air
Flooring Carpet, Ceramic Tile
Fireplaces Type Gas, Family Room
Fireplace true
Appliance Dishwasher, Disposal, Electric Water Heater, Microwave, Refrigerator, Water Purifier
Laundry Inside, Laundry Room
Exterior
Exterior Feature Irrigation System, Sidewalk, Sliding Doors
Parking Features Garage Door Opener, Garage Faces Side, Parking Pad
Garage Spaces 3.0
Fence Fenced
Pool Gunite, Heated, In Ground, Pool Sweep, Screen Enclosure, Tile
Community Features Association Recreation - Owned, Deed Restrictions, Sidewalks
Utilities Available Cable Connected, Electricity Connected, Public, Sewer Connected, Sprinkler Well, Water Connected
Roof Type Shingle
Attached Garage true
Garage true
Private Pool Yes
Building
Lot Description Corner Lot, City Limits, Oversized Lot, Paved
Story 1
Entry Level One
Foundation Slab
Lot Size Range 1/4 to less than 1/2
Sewer Public Sewer
Water Public
Structure Type Block, Stucco
New Construction false
Construction Status Appraisal,Financing,Inspections
Schools
Elementary Schools Sunset Hills Elementary-Pn
Middle Schools Tarpon Springs Middle-Pn
High Schools Tarpon Springs High-Pn
Others
Pets Allowed Yes
Senior Community No
Ownership Fee Simple
Monthly Total Fees $52
Acceptable Financing Cash, Conventional
Membership Fee Required Required
Listing Terms Cash, Conventional
Special Listing Condition None
Read Less Info
Want to know what your home might be worth? Contact us for a FREE valuation!

Our team is ready to help you sell your home for the highest possible price ASAP

© 2024 My Florida Regional MLS DBA Stellar MLS. All Rights Reserved.
Bought with WESTWARD REAL ESTATE
GET MORE INFORMATION

Broker-Associate






