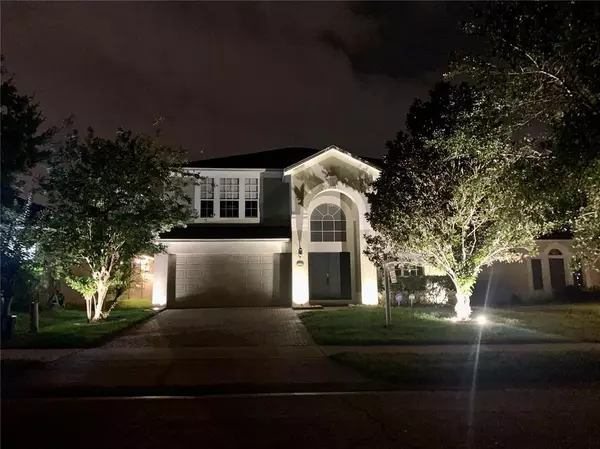$550,000
$559,000
1.6%For more information regarding the value of a property, please contact us for a free consultation.
4 Beds
3 Baths
2,483 SqFt
SOLD DATE : 07/22/2022
Key Details
Sold Price $550,000
Property Type Single Family Home
Sub Type Single Family Residence
Listing Status Sold
Purchase Type For Sale
Square Footage 2,483 sqft
Price per Sqft $221
Subdivision Regency Oaks
MLS Listing ID O6028347
Sold Date 07/22/22
Bedrooms 4
Full Baths 2
Half Baths 1
Construction Status Appraisal,Inspections
HOA Fees $83/mo
HOA Y/N Yes
Originating Board Stellar MLS
Year Built 2004
Annual Tax Amount $4,650
Lot Size 6,534 Sqft
Acres 0.15
Property Description
One or more photo(s) has been virtually staged. **Seller Motivated Price Improvement** Rare Opportunity to purchase a Pool home in the highly desirable Regency Oaks Community; located in the heart of Winter Garden. This SALTWATER, Screened-in POOL home features beautiful backyard living with no rear neighbors and a generously spaced fenced yard with an abundance of shade. Ideal for large gatherings, pets, play, and more. Professional lighting has been added in the front and back exterior areas for extended swimming and entertaining. Upon entering the double entry doors, one is greeted with high ceilings in the foyer area and an optimal floor plan. Downstairs you will find a formal living room and formal dining room combo surrounded by natural lighting. Toward the back of the house is the renovated kitchen with Quartz Countertops, stainless steel appliances, a pantry, and an eat-in nook area that overlooks the family room. Upstairs has an open loft area that can easily be converted into an office or an additional bedroom. The Master Bedroom en-suite has a garden tub, and separate walk-in closets and is split from the other 3 bedrooms. Upgrades and features in the home include: New Roof 2018, New AC Unit 2019, New electrical pool heater, new water heater, insulated garage door, wood spindle staircase, wood flooring in formal dining and formal living, newer appliances, child pool safety gate, refreshed landscaping with Colorado River Rock, paver driveway, paver pool deck, and updated exterior paint. Regency Oaks is surrounded by fountain ponds throughout the community and has a clubhouse, Tennis Courts, a Community Pool, lots of green space, and 2 playgrounds. One of the play areas is within 50 feet. Home is conveniently located within minutes to dining, live music, and shopping at either Fowlers Grove, downtown Winter Garden or Walt Disney World! The fire station, hospital, and other medical care facilities are nearby as well as easy access to the 429 and the turnpike. Don’t miss this opportunity, schedule a showing today! Some photos have been virtually staged.
Location
State FL
County Orange
Community Regency Oaks
Zoning PUD
Rooms
Other Rooms Bonus Room, Family Room, Formal Dining Room Separate, Formal Living Room Separate, Loft
Interior
Interior Features Ceiling Fans(s), Eat-in Kitchen, High Ceilings, Kitchen/Family Room Combo, Living Room/Dining Room Combo, Master Bedroom Upstairs, Pest Guard System, Split Bedroom, Thermostat, Tray Ceiling(s), Walk-In Closet(s), Window Treatments
Heating Central
Cooling Central Air
Flooring Carpet, Ceramic Tile, Tile, Wood
Furnishings Unfurnished
Fireplace false
Appliance Dishwasher, Disposal, Electric Water Heater, Exhaust Fan, Microwave, Range, Range Hood, Refrigerator
Laundry Inside, Laundry Room
Exterior
Exterior Feature Irrigation System, Lighting, Sidewalk, Sliding Doors
Garage Driveway, Garage Door Opener, On Street, Other
Garage Spaces 2.0
Fence Fenced
Pool Auto Cleaner, Child Safety Fence, Deck, Gunite, Heated, In Ground, Lighting, Salt Water, Screen Enclosure
Community Features Park, Playground, Pool, Sidewalks, Tennis Courts
Utilities Available BB/HS Internet Available, Cable Available, Electricity Connected, Phone Available, Public, Sewer Connected, Sprinkler Meter, Street Lights, Underground Utilities, Water Connected
Amenities Available Clubhouse, Park, Playground, Pool, Recreation Facilities, Tennis Court(s)
Waterfront false
View Pool, Water
Roof Type Shingle
Parking Type Driveway, Garage Door Opener, On Street, Other
Attached Garage true
Garage true
Private Pool Yes
Building
Lot Description Sidewalk, Paved
Entry Level Two
Foundation Slab
Lot Size Range 0 to less than 1/4
Builder Name M/I Homes
Sewer Public Sewer
Water Public
Architectural Style Craftsman
Structure Type Block, Concrete, Stucco
New Construction false
Construction Status Appraisal,Inspections
Schools
Elementary Schools Sunridge Elementary
Middle Schools Sunridge Middle
High Schools West Orange High
Others
Pets Allowed Yes
HOA Fee Include Pool, Maintenance Grounds, Recreational Facilities
Senior Community No
Ownership Fee Simple
Monthly Total Fees $83
Acceptable Financing Cash, Conventional, VA Loan
Membership Fee Required Required
Listing Terms Cash, Conventional, VA Loan
Special Listing Condition None
Read Less Info
Want to know what your home might be worth? Contact us for a FREE valuation!

Our team is ready to help you sell your home for the highest possible price ASAP

© 2024 My Florida Regional MLS DBA Stellar MLS. All Rights Reserved.
Bought with KELLER WILLIAMS CLASSIC
GET MORE INFORMATION

Broker-Associate






