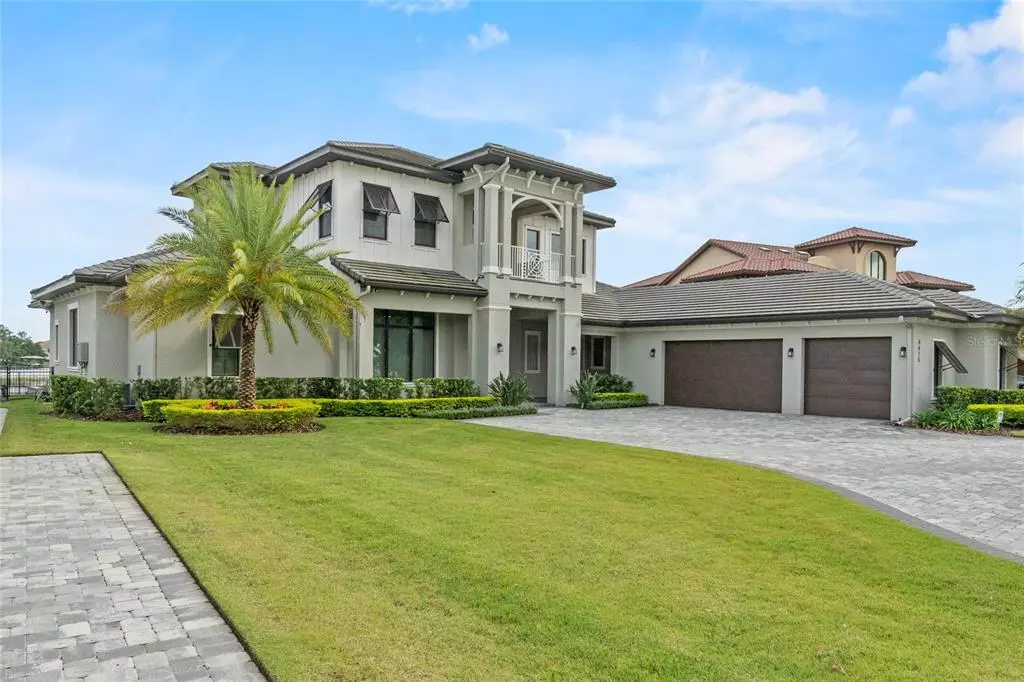$2,650,000
$2,849,000
7.0%For more information regarding the value of a property, please contact us for a free consultation.
4 Beds
6 Baths
5,120 SqFt
SOLD DATE : 08/15/2022
Key Details
Sold Price $2,650,000
Property Type Single Family Home
Sub Type Single Family Residence
Listing Status Sold
Purchase Type For Sale
Square Footage 5,120 sqft
Price per Sqft $517
Subdivision Signature Lakes Ph 02 A B H I J
MLS Listing ID O6018470
Sold Date 08/15/22
Bedrooms 4
Full Baths 5
Half Baths 1
Construction Status Financing
HOA Fees $168/mo
HOA Y/N Yes
Originating Board Stellar MLS
Year Built 2019
Annual Tax Amount $15,965
Lot Size 0.820 Acres
Acres 0.82
Property Description
Stunning Lakefront home on the shores of sparkling Lake Hancock. Built in 2019, this contemporary masterpiece is one of kind. Home features 4 Bedrooms, 5 1/2 bathrooms, a den, downstairs master bedroom and a custom built walk-in closet. The bright, open floor plan combines the living room, dining room, and a beautiful chefs kitchen with stunning views from every room. Enjoy your own home gym while overlooking the beautiful outdoor area; it also has an oversized laundry room with a pet wash station. Upstairs you will find an amazing entertainment center and a patio with breathtaking views. Enjoy lakefront living and Florida lifestyle with an amazing infinity pool, spa, an outdoor kitchen, a maintenance free turf yard, and the best part of all - watch the DISNEY FIREWORKS from your backyard. Community features a 5,000 sq ft resident's club with a state-of-the-art fitness center, community gathering room, business center, arcade and game room, resort pool, and playground. Home is conveniently located a few minute drive from the Hamlin Center and 429. Call us to schedule your private tour.
Location
State FL
County Orange
Community Signature Lakes Ph 02 A B H I J
Zoning P-D
Rooms
Other Rooms Den/Library/Office, Inside Utility
Interior
Interior Features Built-in Features, Ceiling Fans(s), Coffered Ceiling(s), Eat-in Kitchen, Kitchen/Family Room Combo, Living Room/Dining Room Combo, Master Bedroom Main Floor, Open Floorplan, Solid Surface Counters, Walk-In Closet(s), Window Treatments
Heating Central, Electric
Cooling Central Air
Flooring Carpet, Ceramic Tile, Hardwood, Tile
Fireplaces Type Electric
Furnishings Partially
Fireplace true
Appliance Built-In Oven, Cooktop, Dishwasher, Disposal, Dryer, Microwave, Refrigerator, Washer
Laundry Inside, Laundry Room
Exterior
Exterior Feature Fence, French Doors, Irrigation System, Lighting, Outdoor Grill, Outdoor Kitchen, Sliding Doors
Parking Features Garage Door Opener, Oversized
Garage Spaces 3.0
Pool Infinity
Community Features Fitness Center, Playground, Sidewalks, Waterfront
Utilities Available Cable Available, Electricity Available, Street Lights, Water Available
Amenities Available Clubhouse, Fitness Center, Playground, Pool, Recreation Facilities
Waterfront Description Lake
View Y/N 1
Water Access 1
Water Access Desc Lake
View Water
Roof Type Tile
Porch Covered, Front Porch, Patio
Attached Garage true
Garage true
Private Pool Yes
Building
Lot Description In County, Paved
Entry Level Two
Foundation Slab
Lot Size Range 1/2 to less than 1
Sewer Public Sewer
Water Public
Architectural Style Contemporary
Structure Type Block, Stucco, Wood Frame
New Construction false
Construction Status Financing
Schools
Elementary Schools Independence Elementary
Middle Schools Bridgewater Middle
High Schools Horizon High School
Others
Pets Allowed Yes
HOA Fee Include Cable TV, Internet
Senior Community No
Ownership Fee Simple
Monthly Total Fees $168
Acceptable Financing Cash, Conventional
Membership Fee Required Required
Listing Terms Cash, Conventional
Special Listing Condition None
Read Less Info
Want to know what your home might be worth? Contact us for a FREE valuation!

Our team is ready to help you sell your home for the highest possible price ASAP

© 2024 My Florida Regional MLS DBA Stellar MLS. All Rights Reserved.
Bought with KELLER WILLIAMS WINTER PARK
GET MORE INFORMATION

Broker-Associate






