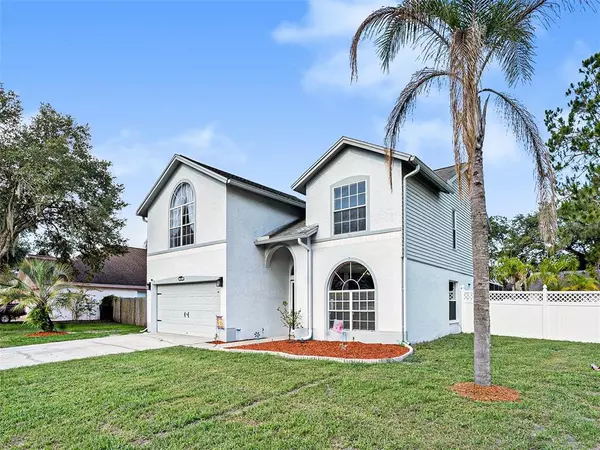$475,000
$459,900
3.3%For more information regarding the value of a property, please contact us for a free consultation.
4 Beds
3 Baths
2,086 SqFt
SOLD DATE : 08/16/2022
Key Details
Sold Price $475,000
Property Type Single Family Home
Sub Type Single Family Residence
Listing Status Sold
Purchase Type For Sale
Square Footage 2,086 sqft
Price per Sqft $227
Subdivision Riverglen Unit 2
MLS Listing ID T3380468
Sold Date 08/16/22
Bedrooms 4
Full Baths 2
Half Baths 1
Construction Status No Contingency
HOA Fees $28/qua
HOA Y/N Yes
Originating Board Stellar MLS
Year Built 1994
Annual Tax Amount $2,038
Lot Size 7,405 Sqft
Acres 0.17
Lot Dimensions 75x100
Property Description
This gorgeous 4 bedroom, 2.5 bathroom, 2 car garage home is newly renovated and MOVE IN READY! This is a two story, open floor plan home, located in the Riverglen sub-division, an incredibly desirable neighborhood in Riverview. Downstairs there is a spacious living room with lots of natural lighting as well as LED overhead lighting. A gorgeous newly renovated kitchen with tile back splash, a kitchen island and a window to the living room. There are 2 bonus rooms downstairs that can be used as an office space, a guest room, game room etc. There is also a laundry room with a window out to the pool! The second floor master bedroom offers French doors to enter, high ceilings, an extra large walk in closet and a beautiful large window. The master bathroom offers a spacious tiled shower, separate spa bathtub, newly renovated double sink and more. The 3 other bedrooms are also on the second floor of the home all offering plenty of closet space and natural lighting. This home also offers a lovely screened in pool and fenced in backyard! Entire home was repiped with PEX in 2020, a new water heater was installed in 2021, vinyl fence was put up in 2020, BRAND NEW AC UNIT, BRAND NEW WATER SOFTENER - reverse osmosis , BRAND NEW POOL PUMP & POOL PLUMBING! Gorgeous newly renovated kitchen, pebble tec pool finish only 2 yrs old, LED energy efficient lighting through the home, cathedral ceilings, and more. The washer and dryer, water softener and patio table and chairs are staying with the home. The garage floor has been recoated with epoxy coating. The pool deck has been completely repainted and the stairs have been completely redone, treads, risers, railing and walls have all been remodeled. Located close to the best schools in the district, shopping and more! Entire interior of the home has been repainted. The sellers are motivated to sell and are open to negotiation. Schedule your showing today!
Location
State FL
County Hillsborough
Community Riverglen Unit 2
Zoning PD
Interior
Interior Features Ceiling Fans(s), Eat-in Kitchen, High Ceilings, Open Floorplan, Skylight(s), Solid Wood Cabinets, Thermostat, Vaulted Ceiling(s), Walk-In Closet(s)
Heating Central
Cooling Central Air
Flooring Ceramic Tile, Laminate
Fireplace false
Appliance Cooktop, Dishwasher, Disposal, Dryer, Electric Water Heater, Kitchen Reverse Osmosis System, Microwave, Refrigerator, Washer, Water Filtration System, Water Softener
Exterior
Exterior Feature Fence, Lighting, Sliding Doors
Garage Spaces 2.0
Utilities Available Cable Available, Cable Connected, Electricity Available, Electricity Connected
Roof Type Shingle
Attached Garage true
Garage true
Private Pool Yes
Building
Story 2
Entry Level Two
Foundation Slab
Lot Size Range 0 to less than 1/4
Sewer Public Sewer
Water Public
Structure Type Block, Stucco
New Construction false
Construction Status No Contingency
Others
Pets Allowed Yes
Senior Community No
Ownership Fee Simple
Monthly Total Fees $28
Membership Fee Required Required
Special Listing Condition None
Read Less Info
Want to know what your home might be worth? Contact us for a FREE valuation!

Our team is ready to help you sell your home for the highest possible price ASAP

© 2024 My Florida Regional MLS DBA Stellar MLS. All Rights Reserved.
Bought with KELLER WILLIAMS SUBURBAN TAMPA
GET MORE INFORMATION
Broker-Associate






