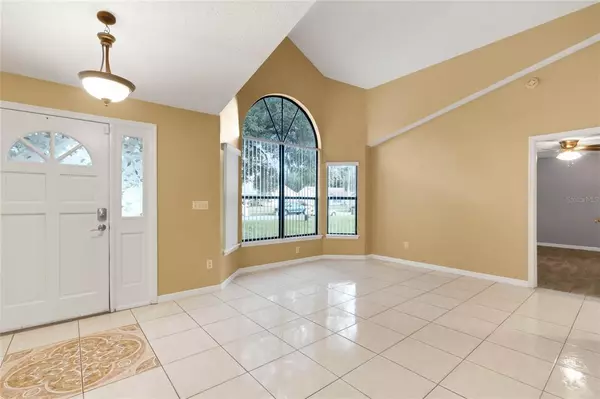$395,000
$399,000
1.0%For more information regarding the value of a property, please contact us for a free consultation.
4 Beds
2 Baths
1,907 SqFt
SOLD DATE : 08/18/2022
Key Details
Sold Price $395,000
Property Type Single Family Home
Sub Type Single Family Residence
Listing Status Sold
Purchase Type For Sale
Square Footage 1,907 sqft
Price per Sqft $207
Subdivision Crown Point Spgs
MLS Listing ID O6043208
Sold Date 08/18/22
Bedrooms 4
Full Baths 2
Construction Status Inspections
HOA Fees $10
HOA Y/N Yes
Originating Board Stellar MLS
Year Built 1990
Annual Tax Amount $4,078
Lot Size 10,018 Sqft
Acres 0.23
Property Description
***Multiple Offers. Please submit highest and best by Monday at 5pm.*** Welcome to one of largest, single-story floorplans in the established neighborhood of Crown Point Springs where the HOA is only $250 per year! At over 1900 sq ft, this split plan, 4 bedroom, 2 bath home is located just 2 miles away from charming historical Downtown Winter Garden, walking distance to the West Orange Trail, and you are in the Golf Cart District. The master suite is huge and has a great master bathroom with dual sinks with garden tub and separate shower. A beautiful brick fireplace is the focal point of your family room which is right off the great kitchen with granite countertops and stainless appliances. The roof is 10 years-old and the hot water heater is basically brand new. The backyard is private, quiet and newly fenced with mature landscaping and the property is big enough for a pool in the future. This home is an amazing value and with a few cosmetic touches, you have an amazing opportunity to enjoy everything that makes Winter Garden one of the most popular communities in the country. Come Quickly.
Location
State FL
County Orange
Community Crown Point Spgs
Zoning R-1
Rooms
Other Rooms Family Room, Formal Dining Room Separate, Formal Living Room Separate, Inside Utility
Interior
Interior Features Ceiling Fans(s), Eat-in Kitchen, Stone Counters, Walk-In Closet(s)
Heating Central, Electric
Cooling Central Air
Flooring Laminate, Tile
Fireplaces Type Family Room, Wood Burning
Fireplace true
Appliance Dishwasher, Disposal, Dryer, Electric Water Heater, Microwave, Range, Refrigerator, Washer
Laundry Inside, Laundry Room
Exterior
Exterior Feature Sidewalk, Sliding Doors
Garage Driveway, Garage Door Opener
Garage Spaces 2.0
Fence Fenced, Wood
Community Features Deed Restrictions
Utilities Available Electricity Connected, Public, Sewer Connected, Water Connected
Waterfront false
Roof Type Shingle
Parking Type Driveway, Garage Door Opener
Attached Garage true
Garage true
Private Pool No
Building
Lot Description In County, Level, Sidewalk, Paved
Story 1
Entry Level One
Foundation Slab
Lot Size Range 0 to less than 1/4
Sewer Public Sewer
Water Public
Structure Type Block, Brick, Stucco
New Construction false
Construction Status Inspections
Schools
Elementary Schools Dillard Street Elem
Middle Schools Lakeview Middle
High Schools Ocoee High
Others
Pets Allowed Yes
HOA Fee Include Maintenance Grounds
Senior Community No
Ownership Fee Simple
Monthly Total Fees $20
Acceptable Financing Cash, Conventional, VA Loan
Membership Fee Required Required
Listing Terms Cash, Conventional, VA Loan
Special Listing Condition None
Read Less Info
Want to know what your home might be worth? Contact us for a FREE valuation!

Our team is ready to help you sell your home for the highest possible price ASAP

© 2024 My Florida Regional MLS DBA Stellar MLS. All Rights Reserved.
Bought with GLOBECORE
GET MORE INFORMATION

Broker-Associate






