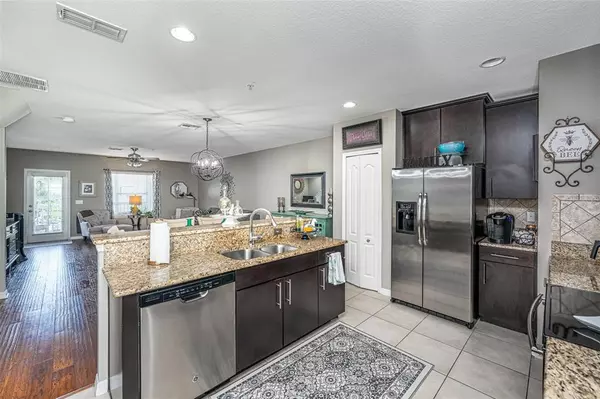$380,000
$400,000
5.0%For more information regarding the value of a property, please contact us for a free consultation.
3 Beds
4 Baths
1,844 SqFt
SOLD DATE : 08/19/2022
Key Details
Sold Price $380,000
Property Type Townhouse
Sub Type Townhouse
Listing Status Sold
Purchase Type For Sale
Square Footage 1,844 sqft
Price per Sqft $206
Subdivision Jesups Reserve Twnhms Rep
MLS Listing ID O6032957
Sold Date 08/19/22
Bedrooms 3
Full Baths 3
Half Baths 1
Construction Status Appraisal,Financing,Inspections
HOA Fees $225/mo
HOA Y/N Yes
Originating Board Stellar MLS
Year Built 2013
Annual Tax Amount $2,382
Lot Size 1,306 Sqft
Acres 0.03
Property Description
Price improvement!! What a beautiful townhome to call home. Located in the highly sought after neighborhood of Jesups Reserve in Winter Springs. When you step inside you can see pride of ownership. There is a bedroom and bathroom on the first floor along with the entrance to the two car garage. As you head up the stairs you enter the spacious living room dining room area which is connected to the modern kitchen. Featuring stainless steel appliances, granite counters and a wonderful eat in area. The water heater is brand new. A half bath is located there also so guests can easily use it. There is also access to a balcony to just relax with your morning coffee. The third floor is home to the master suite it has two closets with organizers. The home also has a spacious garden bath with a tub, shower and double sinks with granite. There is also access to a private balcony off the master bedroom. The laundry room is in the hallway and separates the master from the other bedroom. The bedroom also has its own bathroom. This home has everything and what a beautiful community with a pool and a great area around the pond for afternoon walks. Close to 417, shopping and restaurants you cant beat this location. This home is a must see!
Location
State FL
County Seminole
Community Jesups Reserve Twnhms Rep
Zoning T-C
Interior
Interior Features Ceiling Fans(s), Eat-in Kitchen, Living Room/Dining Room Combo, Master Bedroom Upstairs, Open Floorplan, Split Bedroom, Stone Counters, Walk-In Closet(s)
Heating Central
Cooling Central Air
Flooring Carpet, Hardwood, Vinyl
Fireplace false
Appliance Dishwasher, Disposal, Dryer, Electric Water Heater, Microwave, Range, Refrigerator, Washer
Laundry Laundry Closet, Upper Level
Exterior
Exterior Feature Balcony
Parking Features Alley Access, Garage Faces Rear
Garage Spaces 2.0
Community Features Deed Restrictions, Pool
Utilities Available Public
Roof Type Shingle
Attached Garage true
Garage true
Private Pool No
Building
Entry Level Three Or More
Foundation Slab
Lot Size Range 0 to less than 1/4
Sewer Public Sewer
Water Public
Structure Type Block, Stucco, Wood Frame
New Construction false
Construction Status Appraisal,Financing,Inspections
Others
Pets Allowed Yes
HOA Fee Include Pool, Escrow Reserves Fund, Maintenance Grounds
Senior Community No
Ownership Fee Simple
Monthly Total Fees $225
Acceptable Financing Cash, Conventional
Membership Fee Required Required
Listing Terms Cash, Conventional
Special Listing Condition None
Read Less Info
Want to know what your home might be worth? Contact us for a FREE valuation!

Our team is ready to help you sell your home for the highest possible price ASAP

© 2024 My Florida Regional MLS DBA Stellar MLS. All Rights Reserved.
Bought with LUXE REAL ESTATE CO
GET MORE INFORMATION

Broker-Associate






