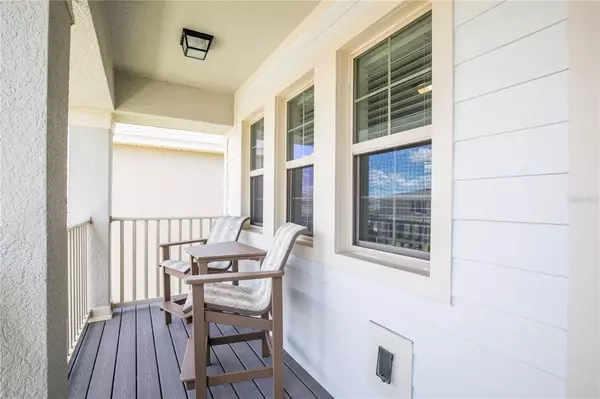$588,000
$600,000
2.0%For more information regarding the value of a property, please contact us for a free consultation.
4 Beds
4 Baths
2,489 SqFt
SOLD DATE : 08/23/2022
Key Details
Sold Price $588,000
Property Type Single Family Home
Sub Type Single Family Residence
Listing Status Sold
Purchase Type For Sale
Square Footage 2,489 sqft
Price per Sqft $236
Subdivision Waterleigh Ph 3B 3C & 3D
MLS Listing ID O6041804
Sold Date 08/23/22
Bedrooms 4
Full Baths 3
Half Baths 1
Construction Status Financing,Inspections
HOA Fees $209/mo
HOA Y/N Yes
Originating Board Stellar MLS
Year Built 2021
Annual Tax Amount $1,527
Lot Size 4,791 Sqft
Acres 0.11
Property Description
Why wait to build new? This 2021 home is move-in ready today! Lot's of upgrades and premium location just steps to the pool. The popular Clearden floor plan with balcony has a screened Lanai extension, Rain gutters, Master bath vanity cabinet upgrade, Laundry room cabinets, ELFA closet system in master bed closet, upgraded Bosch refrigerator and GE double oven range w/air fryer! Kitchen cabinet rollout shelves, Wine refrigerator, Safe Haven security system, and Termite prevention system. This beautiful all concrete block construction single-family home has a very open concept for entertaining indoors and out. It features 4 bedrooms and 3.5 bathrooms with a well-appointed kitchen overlooking the great room, dining room, and oversized outdoor lanai. Lots of closet space including under the stairs. YES an actual coat closet for that one day of the year! A beautiful front porch welcomes you to this home. As you enter the foyer, you'll find a first-floor bedroom complete with ensuite bathroom and walk-in closet, and a powder room across the hall. The kitchen features granite countertops, stainless steel appliances, spacious walk-in pantry and an island with bar seating. As you go to the second floor, you are greeted with a loft area with access to the balcony and three additional bedrooms. The Master Bedroom is located just off the loft space and includes a spacious walk-in closet as well as ensuite bathroom with double vanity sinks and separate toilet area. Two additional bedrooms share a second upstairs bathroom and linen closet for extra storage. Your laundry room is located on the second floor for convenience. This home features a two car garage located at the rear of the home with drop zone as you enter the first floor. Located in one of the most desired communities in one of the most desired cities this community includes: Walking - Nature Trails, Exercise - Fitness, Two Resort-Style Amenity Centers with Stylish Finishes, Three Pools, Tot Lots, Scenic Lakes and Ponds, Sports Fields, Community Garden, Mini-Golf, Beach Volleyball & Hammock Beach, Professional Lawn Maintenance, Peaceful Fountain Entrance.
Location
State FL
County Orange
Community Waterleigh Ph 3B 3C & 3D
Zoning P-D
Rooms
Other Rooms Loft
Interior
Interior Features Ceiling Fans(s), Eat-in Kitchen, Kitchen/Family Room Combo, Master Bedroom Upstairs, Open Floorplan, Stone Counters, Thermostat, Walk-In Closet(s)
Heating Electric
Cooling Central Air
Flooring Carpet, Tile
Furnishings Unfurnished
Fireplace false
Appliance Bar Fridge, Dishwasher, Disposal, Electric Water Heater, Microwave, Range, Refrigerator
Laundry Laundry Room, Upper Level
Exterior
Exterior Feature Balcony, Irrigation System, Lighting, Rain Gutters, Sidewalk, Sliding Doors
Parking Features Alley Access, Driveway, Garage Door Opener, Garage Faces Rear
Garage Spaces 2.0
Community Features Deed Restrictions, Fitness Center, Irrigation-Reclaimed Water, Park, Pool, Sidewalks, Tennis Courts
Utilities Available Electricity Connected, Fire Hydrant, Sewer Connected, Street Lights, Underground Utilities, Water Connected
Amenities Available Clubhouse, Dock, Fitness Center, Park, Playground, Pool, Recreation Facilities, Tennis Court(s), Trail(s)
Roof Type Shingle
Porch Covered, Front Porch, Rear Porch, Screened
Attached Garage true
Garage true
Private Pool No
Building
Lot Description Sidewalk, Paved, Unincorporated
Entry Level Two
Foundation Slab
Lot Size Range 0 to less than 1/4
Builder Name DR Horton
Sewer Public Sewer
Water Public
Architectural Style Craftsman
Structure Type Block, Cement Siding, Stucco
New Construction false
Construction Status Financing,Inspections
Schools
Middle Schools Bridgewater Middle
High Schools Windermere High School
Others
Pets Allowed Breed Restrictions
HOA Fee Include Common Area Taxes, Pool, Maintenance Grounds, Management, Recreational Facilities
Senior Community No
Ownership Fee Simple
Monthly Total Fees $209
Acceptable Financing Cash, Conventional, VA Loan
Membership Fee Required Required
Listing Terms Cash, Conventional, VA Loan
Special Listing Condition None
Read Less Info
Want to know what your home might be worth? Contact us for a FREE valuation!

Our team is ready to help you sell your home for the highest possible price ASAP

© 2024 My Florida Regional MLS DBA Stellar MLS. All Rights Reserved.
Bought with AMERITEAM REALTY INC
GET MORE INFORMATION
Broker-Associate






