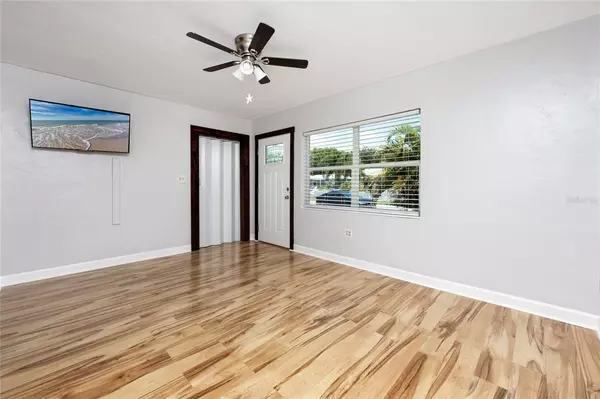$515,000
$529,000
2.6%For more information regarding the value of a property, please contact us for a free consultation.
3 Beds
2 Baths
1,534 SqFt
SOLD DATE : 09/06/2022
Key Details
Sold Price $515,000
Property Type Single Family Home
Sub Type Single Family Residence
Listing Status Sold
Purchase Type For Sale
Square Footage 1,534 sqft
Price per Sqft $335
Subdivision Virginia Heights
MLS Listing ID U8168685
Sold Date 09/06/22
Bedrooms 3
Full Baths 2
Construction Status Inspections
HOA Y/N No
Originating Board Stellar MLS
Year Built 1949
Annual Tax Amount $1,396
Lot Size 6,534 Sqft
Acres 0.15
Lot Dimensions 50x127
Property Description
3 bedroom/2 bath + Office + detached Guest/Mother in law!! This Florida ranch home has it all. Starting with great curb appeal in the popular Magnolia Heights neighborhood. Inside, you have updated floors, kitchen and bathrooms that make this home turn key and move in ready. You also have a separate office/workout room. No more Peloton stuck in the corner of the bedroom! Outdoor space is a “must have” in Florida. Your privacy fenced back yard has it all. Outdoor paver entertaining area with bistro lighting, your very own fenced off mini-dog park, covered storage for yard equipment and water toys, along with parking for your cars and your boat.
BUT WAIT…THERE'S MORE!
You have a Guest House! Yes, it's your very own “Tiny House” ON YOUR PROPERTY. It has air conditioning, new flooring, kitchenette, full bath, living area and a sleeping loft with a queen bed! Perfect for guests or an independent family member. It could be an amazing Art Studio, Man-Cave or a beautiful She-Shed.
New attic insulation 2022, Roof: October 2021, HVAC: Goodman Air Handler 2015 Condenser 2021
The location, the home, the yard and a guest house...THIS PROPERTY HAS IT ALL!
Location
State FL
County Pinellas
Community Virginia Heights
Direction N
Rooms
Other Rooms Attic, Den/Library/Office
Interior
Interior Features Attic Fan, Built-in Features, Ceiling Fans(s), Master Bedroom Main Floor, Split Bedroom, Thermostat, Walk-In Closet(s)
Heating Central
Cooling Central Air
Flooring Ceramic Tile, Laminate, Vinyl
Fireplace false
Appliance Dishwasher, Disposal, Dryer, Electric Water Heater, Microwave, Range, Refrigerator, Washer
Exterior
Exterior Feature Awning(s), Dog Run, Irrigation System, Private Mailbox, Storage
Parking Features Alley Access, Boat, Converted Garage, Garage Faces Rear, On Street, Parking Pad
Fence Fenced, Wood
Utilities Available Cable Available, Electricity Available, Sewer Available, Water Available
Roof Type Shingle
Porch Patio
Attached Garage false
Garage false
Private Pool No
Building
Story 1
Entry Level One
Foundation Slab
Lot Size Range 0 to less than 1/4
Sewer Public Sewer
Water Public
Architectural Style Florida
Structure Type Stucco
New Construction false
Construction Status Inspections
Schools
Elementary Schools John M Sexton Elementary-Pn
Middle Schools Meadowlawn Middle-Pn
High Schools St. Petersburg High-Pn
Others
Pets Allowed Yes
Senior Community No
Ownership Fee Simple
Acceptable Financing Cash, Conventional
Listing Terms Cash, Conventional
Special Listing Condition None
Read Less Info
Want to know what your home might be worth? Contact us for a FREE valuation!

Our team is ready to help you sell your home for the highest possible price ASAP

© 2025 My Florida Regional MLS DBA Stellar MLS. All Rights Reserved.
Bought with EXP REALTY LLC
GET MORE INFORMATION
Broker-Associate






