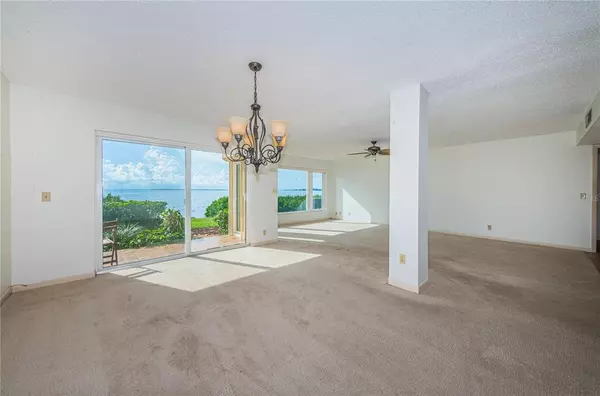$512,000
$525,000
2.5%For more information regarding the value of a property, please contact us for a free consultation.
2 Beds
2 Baths
1,666 SqFt
SOLD DATE : 09/09/2022
Key Details
Sold Price $512,000
Property Type Condo
Sub Type Condominium
Listing Status Sold
Purchase Type For Sale
Square Footage 1,666 sqft
Price per Sqft $307
Subdivision Mariner Village Northwest Condo
MLS Listing ID U8171570
Sold Date 09/09/22
Bedrooms 2
Full Baths 2
HOA Fees $946/qua
HOA Y/N Yes
Originating Board Stellar MLS
Year Built 1975
Annual Tax Amount $1,713
Property Description
FULL GULF VIEWS THROUGHOUT. Rare ground-floor 2bd/2ba condo open floor plan (1666 sq. ft.) residence with full gulf views. Mariner Village provides resort style living, grounds and amenities in a gated community. Enjoy views of Anclote Key, Honeymoon and Three Rooker Islands from the living room, dining room, both bedrooms and patio. Privacy hedges in front of the patio create the ideal setting for entertaining or simply to enjoy sunsets. Just a few steps beyond the patio is the community's crushed-shell nature trail along the gulf, butterfly garden and mangrove tidal areas. The friendly and active community amenities include tennis, pickleball, kayaking, clubhouse, fitness center, and sauna. Condo fees extend beyond the typical community to include cable tv, internet, water, trash and complimentary laundry machines. Located minutes from historic and charming Tarpon Springs with local shops, dining, and entertainment. Less than two miles from the Pinellas Trail and Innisbrook Resort, home to the PGA TOUR's Valspar Championship. Area airports a 45-minute drive. Converted from a 3bd to open up the living area, the residence has updated windows and sliders along with hurricane shutters. The A/C air handler and condenser were replaced in 2020. Enjoy Florida coastal living with beautiful gulf views in a resort-style community.
Location
State FL
County Pinellas
Community Mariner Village Northwest Condo
Interior
Interior Features Ceiling Fans(s), Eat-in Kitchen, Living Room/Dining Room Combo, Master Bedroom Main Floor, Open Floorplan, Split Bedroom, Walk-In Closet(s)
Heating Electric
Cooling Central Air
Flooring Carpet, Hardwood, Tile
Fireplace false
Appliance Dishwasher, Disposal, Electric Water Heater, Ice Maker, Microwave, Range, Refrigerator, Trash Compactor
Exterior
Exterior Feature Balcony, Hurricane Shutters, Shade Shutter(s), Sliding Doors, Storage
Pool Heated
Community Features Association Recreation - Owned, Fitness Center, Gated, No Truck/RV/Motorcycle Parking, Pool, Special Community Restrictions, Tennis Courts, Waterfront
Utilities Available BB/HS Internet Available, Cable Connected, Electricity Connected, Public, Sewer Connected, Water Connected
View Y/N 1
View Water
Roof Type Tile
Garage false
Private Pool Yes
Building
Story 1
Entry Level One
Foundation Slab
Sewer Public Sewer
Water Public
Architectural Style Mediterranean
Structure Type Block, Stucco
New Construction false
Schools
Elementary Schools Sunset Hills Elementary-Pn
Middle Schools Tarpon Springs Middle-Pn
High Schools Tarpon Springs High-Pn
Others
Pets Allowed Number Limit, Size Limit
HOA Fee Include Guard - 24 Hour, Cable TV, Common Area Taxes, Pool, Escrow Reserves Fund, Fidelity Bond, Insurance, Internet, Maintenance Structure, Maintenance Grounds, Other, Pest Control, Pool, Recreational Facilities, Security, Sewer, Trash, Water
Senior Community No
Pet Size Small (16-35 Lbs.)
Ownership Condominium
Monthly Total Fees $946
Acceptable Financing Cash, Conventional, FHA, VA Loan
Membership Fee Required Required
Listing Terms Cash, Conventional, FHA, VA Loan
Num of Pet 1
Special Listing Condition None
Read Less Info
Want to know what your home might be worth? Contact us for a FREE valuation!

Our team is ready to help you sell your home for the highest possible price ASAP

© 2024 My Florida Regional MLS DBA Stellar MLS. All Rights Reserved.
Bought with SIGNATURE REALTY ASSOCIATES
GET MORE INFORMATION
Broker-Associate






