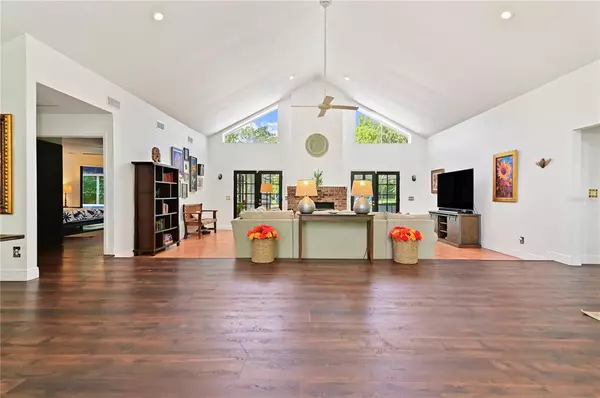$950,000
$1,150,000
17.4%For more information regarding the value of a property, please contact us for a free consultation.
3 Beds
2 Baths
2,712 SqFt
SOLD DATE : 09/21/2022
Key Details
Sold Price $950,000
Property Type Single Family Home
Sub Type Single Family Residence
Listing Status Sold
Purchase Type For Sale
Square Footage 2,712 sqft
Price per Sqft $350
Subdivision Butler Bay
MLS Listing ID O6041074
Sold Date 09/21/22
Bedrooms 3
Full Baths 2
Construction Status Appraisal,Financing,Inspections
HOA Fees $163/ann
HOA Y/N Yes
Originating Board Stellar MLS
Year Built 1983
Annual Tax Amount $6,836
Lot Size 1.100 Acres
Acres 1.1
Property Description
Welcome to the sought after community of Lake Crescent Reserve, the only established gated community in the Town of Windermere consisting of 35 custom homes on oversized lots. As you enter the gated community you will observe the picturesque tree lined street with all homes located on 1+ acre lots with beautiful landscaping and mature trees. Situated on a pristine 1.10 acre lot, surrounded by lush and mature landscaping, this private estate property offers just over 2700 sq ft on one level. The beautiful brick driveway and walkway invites you into this custom built with 3 bedrooms, 2 baths, and beautiful custom pool home. This spacious floor plan affords the interior space to easily create a separate home office or 4th bedroom. In addition, the 1.10 acre homesite provides plenty of options to expand if desired. You’ll appreciate the expansive and beautiful open floor plan with architectural accents throughout the property. Entertain with ease in the open kitchen with beautiful brick accents, honed granite countertops, single basin sink, and updated lighting.. The kitchen and dining area opens easily to the great room adorned with a wood burning fireplace, cathedral ceiling and natural light. The French doors from the living room open up to the expansive covered lanai with an outdoor bar area and beautifully designed pool with brick accents. The Owner’s suite has a large sitting area opening up to the covered lanai and a newly renovated bathroom. The secondary bedrooms are located on the opposite side of the home from the Owner’s suite offering ultimate privacy. The guest bathroom has been renovated and conveniently opens to the pool area. Enjoy entertaining outdoors with the oversized covered lanai, outdoor bar area, beautiful custom pool, a hot tub and an expansive lawn for outdoor games. You’ll enjoy entertaining during the winter months with roasting marshmallows over the newly installed fire pit and outdoor patio area. The owners have installed a fenced area for a dog run as well. Whether you’re sitting on the rear lanai enjoying your morning coffee or having a barbecue party with outdoor games, you’ll appreciate the beautiful nature surroundings and tranquility that this home has to offer. For the boating enthusiasts, the owners have installed a fenced boat parking storage (2020) and residents have access to the Resident Only boat ramp on Lake Butler to enjoy the Butler Chain of Lakes. Some of the recent improvements include new AC (2021), water heater (2020), windows (2018), flooring and baseboards (2018), owner’s bathroom renovation (2020), water heater (2020), laundry room (2022) guest bathroom updates (2022), fire pit (2022), exterior painting and much more! Walk, bike or drive a golf cart to Downtown Windermere for the Farmer’s Market, Town Library, Ice Cream Shop, Diner, and Windermere Elementary School. The quaint Town of Windermere is where residents enjoy a friendly small town lifestyle with parks, playgrounds, tennis courts, and a weekly Farmer's Market. Zoned for A-rated schools. You’ll appreciate the small town feel while having the conveniences of being close to the 429, Winter Garden Village, shopping and dining of Dr. Phillips and other main attractions. Don’t miss out on this rare opportunity to purchase a custom move-in ready home in the Town of Windermere on a 1.1 acre lot and be sure to view the video!
Location
State FL
County Orange
Community Butler Bay
Zoning SFR
Rooms
Other Rooms Inside Utility
Interior
Interior Features Cathedral Ceiling(s), Ceiling Fans(s), Eat-in Kitchen, Master Bedroom Main Floor, Open Floorplan, Solid Surface Counters, Solid Wood Cabinets, Split Bedroom, Stone Counters, Walk-In Closet(s)
Heating Central
Cooling Central Air
Flooring Ceramic Tile, Vinyl
Fireplaces Type Wood Burning
Fireplace true
Appliance Built-In Oven, Cooktop, Dishwasher, Disposal, Dryer, Microwave, Refrigerator, Washer, Water Filtration System
Laundry Laundry Room
Exterior
Exterior Feature Dog Run, French Doors, Irrigation System, Sliding Doors
Garage Parking Pad
Garage Spaces 2.0
Pool In Ground, Screen Enclosure
Community Features Deed Restrictions, Gated, Golf Carts OK
Utilities Available Electricity Connected
Amenities Available Gated
Waterfront false
Roof Type Tile
Parking Type Parking Pad
Attached Garage true
Garage true
Private Pool Yes
Building
Lot Description Oversized Lot, Private
Entry Level One
Foundation Slab
Lot Size Range 1 to less than 2
Sewer Septic Tank
Water Well
Structure Type Block, Stucco
New Construction false
Construction Status Appraisal,Financing,Inspections
Schools
Elementary Schools Windermere Elem
Middle Schools Gotha Middle
High Schools Olympia High
Others
Pets Allowed Yes
Senior Community No
Ownership Fee Simple
Monthly Total Fees $163
Acceptable Financing Cash, Conventional, VA Loan
Membership Fee Required Required
Listing Terms Cash, Conventional, VA Loan
Special Listing Condition None
Read Less Info
Want to know what your home might be worth? Contact us for a FREE valuation!

Our team is ready to help you sell your home for the highest possible price ASAP

© 2024 My Florida Regional MLS DBA Stellar MLS. All Rights Reserved.
Bought with BHHS FLORIDA REALTY
GET MORE INFORMATION

Broker-Associate






