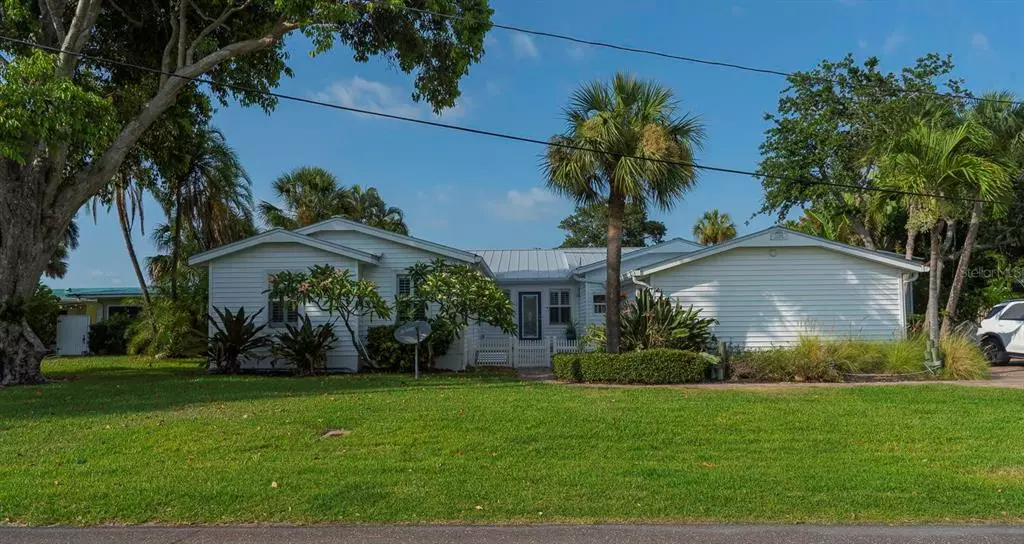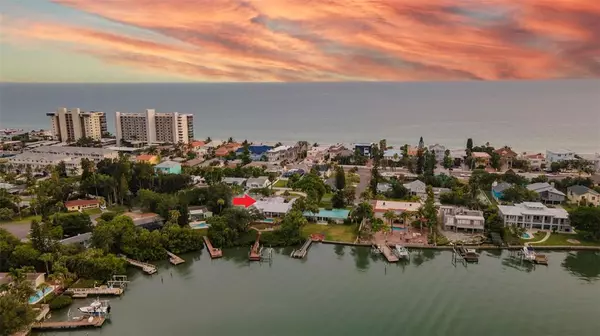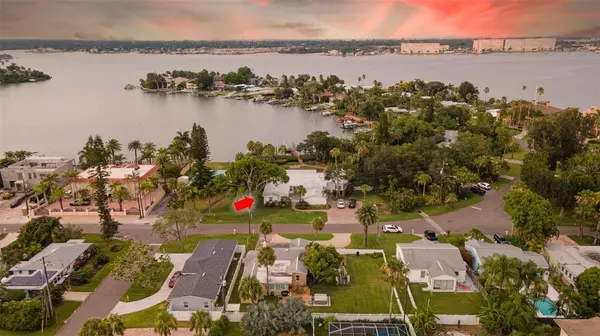$1,900,000
$1,995,000
4.8%For more information regarding the value of a property, please contact us for a free consultation.
4 Beds
4 Baths
3,786 SqFt
SOLD DATE : 10/06/2022
Key Details
Sold Price $1,900,000
Property Type Single Family Home
Sub Type Single Family Residence
Listing Status Sold
Purchase Type For Sale
Square Footage 3,786 sqft
Price per Sqft $501
Subdivision Lone Palm Beach
MLS Listing ID U8167215
Sold Date 10/06/22
Bedrooms 4
Full Baths 4
Construction Status Appraisal,Financing,Inspections
HOA Y/N No
Originating Board Stellar MLS
Year Built 1938
Annual Tax Amount $16,281
Lot Size 0.400 Acres
Acres 0.4
Lot Dimensions 94 X 163
Property Description
WELCOME HOME TO THIS BEAUTIFUL, OPEN WATER, 3786 sq ft OPEN CONCEPT home. Perfect layout: 4 bed /4 bath transitional-modern Florida coastal home. Oversized format porcelain tile and vaulted beam ceilings transition to a magnificent chef’s kitchen with gorgeous granite counters and luxurious custom cabinetry. It has SS appliances, a large center island, and an eat-in kitchen bar, with sweeping views of the pool deck, large back yard & waterfront. Relax and enjoy the views from the elegant family room which is complemented by the built in wine cellar in the nearby dining room, complete with dual wine refrigerators, and a wet bar with an additional beverage chiller. Bookending the home are dual master suites. This amazing home has a huge yard that screams friends and family gatherings galore!!! Enjoy the 540sqft wood ceiling patio, an incredible built-in granite/SS cooking center, historical Old Chicago pavers, a large refreshing pool, and a massive stone gas fire pit. Mature landscaping delivers privacy while your boat dock & lift will enable rapid access to the Intracoastal waterway. Originally built in 1938 and extensively renovated throughout the years...this magnificent home has it ALL!!! Room Feature: Linen Closet In Bath (Primary Bedroom).
Location
State FL
County Pinellas
Community Lone Palm Beach
Zoning RES
Rooms
Other Rooms Bonus Room, Family Room, Formal Dining Room Separate, Great Room, Inside Utility, Media Room
Interior
Interior Features Built-in Features, Ceiling Fans(s), Eat-in Kitchen, Kitchen/Family Room Combo, Primary Bedroom Main Floor, Open Floorplan, Solid Wood Cabinets, Split Bedroom, Stone Counters, Thermostat, Walk-In Closet(s), Wet Bar
Heating Central, Electric
Cooling Central Air
Flooring Tile, Travertine
Fireplaces Type Gas, Family Room
Furnishings Unfurnished
Fireplace true
Appliance Bar Fridge, Built-In Oven, Convection Oven, Cooktop, Dishwasher, Disposal, Dryer, Freezer, Gas Water Heater, Refrigerator, Tankless Water Heater, Washer, Wine Refrigerator
Laundry Inside, Laundry Room
Exterior
Exterior Feature Irrigation System, Outdoor Grill, Outdoor Kitchen, Sliding Doors
Garage Boat, Covered, Driveway, Garage Door Opener, Golf Cart Parking, Ground Level, Guest, Oversized
Garage Spaces 2.0
Fence Fenced, Vinyl, Wood
Pool Gunite, Heated, In Ground, Lighting, Salt Water
Utilities Available BB/HS Internet Available, Cable Connected, Electricity Connected, Fiber Optics, Natural Gas Available, Natural Gas Connected, Public, Sewer Connected, Sprinkler Recycled, Street Lights, Water Available, Water Connected
Waterfront true
Waterfront Description Bay/Harbor,Canal - Saltwater,Intracoastal Waterway
View Y/N 1
Water Access 1
Water Access Desc Bay/Harbor,Canal - Saltwater,Intracoastal Waterway
View Pool, Water
Roof Type Metal
Porch Covered, Front Porch, Patio, Porch, Rear Porch
Parking Type Boat, Covered, Driveway, Garage Door Opener, Golf Cart Parking, Ground Level, Guest, Oversized
Attached Garage true
Garage true
Private Pool Yes
Building
Lot Description Flood Insurance Required, FloodZone, City Limits, In County, Level, Near Public Transit, Oversized Lot, Paved
Story 1
Entry Level One
Foundation Crawlspace, Slab
Lot Size Range 1/4 to less than 1/2
Sewer Public Sewer
Water Public
Architectural Style Ranch, Traditional
Structure Type Block,Metal Siding,Vinyl Siding,Wood Frame
New Construction false
Construction Status Appraisal,Financing,Inspections
Schools
Elementary Schools Bauder Elementary-Pn
Middle Schools Seminole Middle-Pn
High Schools Seminole High-Pn
Others
Pets Allowed Yes
Senior Community No
Ownership Fee Simple
Acceptable Financing Cash, Conventional
Listing Terms Cash, Conventional
Special Listing Condition None
Read Less Info
Want to know what your home might be worth? Contact us for a FREE valuation!

Our team is ready to help you sell your home for the highest possible price ASAP

© 2024 My Florida Regional MLS DBA Stellar MLS. All Rights Reserved.
Bought with SANDCASTLE REALTY INC
GET MORE INFORMATION

Broker-Associate






