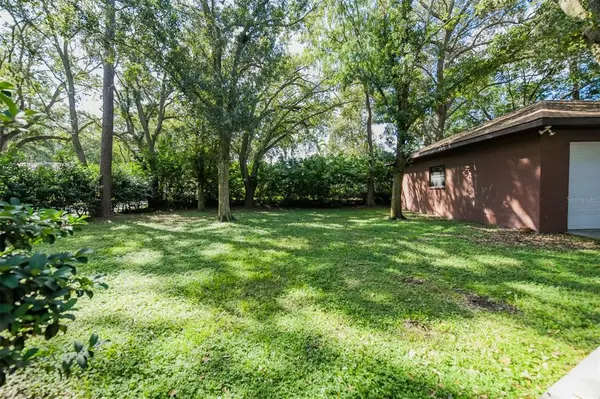$470,000
$475,000
1.1%For more information regarding the value of a property, please contact us for a free consultation.
3 Beds
3 Baths
1,897 SqFt
SOLD DATE : 10/10/2022
Key Details
Sold Price $470,000
Property Type Single Family Home
Sub Type Single Family Residence
Listing Status Sold
Purchase Type For Sale
Square Footage 1,897 sqft
Price per Sqft $247
Subdivision Sarasota Springs
MLS Listing ID A4514602
Sold Date 10/10/22
Bedrooms 3
Full Baths 2
Half Baths 1
Construction Status Financing,Inspections
HOA Y/N No
Originating Board Stellar MLS
Year Built 1950
Annual Tax Amount $2,563
Lot Size 0.350 Acres
Acres 0.35
Lot Dimensions 140x106
Property Description
Don't let this one get away * Location, location, location * A-RATED SCHOOLS * Close to every amenity in Sarasota * NO DEED RESTRICTIONS * 140 x 106 Lot * TWO LOTS PUT TOGETHER TO FORM ONE LARGE LOT * Detached Garage may hold 4+ cars * ALSO a 25 x 25 Bonus Room between Garages with 10ft ceilings * On the other lot is a CUSTOM HOME * Lots may be able to be divided again, if needed * Main house features 3 Bedrooms & 2.5 Baths * Family Room with Fireplace* Separate Living Room * Zoned A/C approximately 4 years young * NEW Roof (2019) * Large Primary Suite * 3rd Bedroom does not have a closet * NEWER Chef's Kitchen is beautiful with solid wood cabinets & granite counter-tops plus a center island * POOL is a very private setting * Pool refinished 3 years ago * A-RATED SCHOOL DISTRICT * Short drive to Siesta Key Beach or UTC Mall * Close to shopping & hospitals * GREAT WINTER GETAWAY BUT ALSO PERFECT FOR FULL-TIME LIVING * One look & you'll fall in love with this ONE OF A KIND CUSTOM HOME * REALTORS: SEE ATTACHED REALTOR SHEET IN MLS
Location
State FL
County Sarasota
Community Sarasota Springs
Zoning RSF3
Rooms
Other Rooms Bonus Room, Family Room, Formal Living Room Separate, Inside Utility
Interior
Interior Features Built-in Features, Ceiling Fans(s), High Ceilings, Solid Surface Counters, Solid Wood Cabinets, Split Bedroom, Stone Counters, Walk-In Closet(s), Window Treatments
Heating Central, Zoned
Cooling Central Air, Zoned
Flooring Tile, Wood
Furnishings Unfurnished
Fireplace true
Appliance Dishwasher, Dryer, Microwave, Range, Refrigerator, Washer
Laundry Inside
Exterior
Exterior Feature Other
Garage Driveway, Garage Door Opener, Oversized, Split Garage
Garage Spaces 4.0
Utilities Available Cable Connected, Electricity Connected, Public, Sewer Connected
Waterfront false
Roof Type Membrane, Shingle
Parking Type Driveway, Garage Door Opener, Oversized, Split Garage
Attached Garage false
Garage true
Private Pool Yes
Building
Lot Description Oversized Lot
Story 1
Entry Level One
Foundation Crawlspace, Slab
Lot Size Range 1/4 to less than 1/2
Sewer Public Sewer
Water Public
Architectural Style Custom
Structure Type Block, Wood Frame
New Construction false
Construction Status Financing,Inspections
Schools
Elementary Schools Brentwood Elementary
Middle Schools Mcintosh Middle
High Schools Sarasota High
Others
Pets Allowed Yes
Senior Community No
Ownership Fee Simple
Acceptable Financing Cash
Listing Terms Cash
Special Listing Condition None
Read Less Info
Want to know what your home might be worth? Contact us for a FREE valuation!

Our team is ready to help you sell your home for the highest possible price ASAP

© 2024 My Florida Regional MLS DBA Stellar MLS. All Rights Reserved.
Bought with LPT REALTY
GET MORE INFORMATION

Broker-Associate






