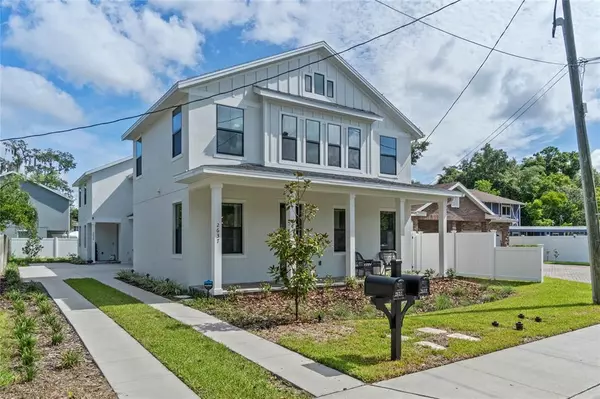$470,000
$459,500
2.3%For more information regarding the value of a property, please contact us for a free consultation.
3 Beds
3 Baths
1,763 SqFt
SOLD DATE : 10/12/2022
Key Details
Sold Price $470,000
Property Type Townhouse
Sub Type Townhouse
Listing Status Sold
Purchase Type For Sale
Square Footage 1,763 sqft
Price per Sqft $266
Subdivision Smith And Hayes Addition
MLS Listing ID O6054067
Sold Date 10/12/22
Bedrooms 3
Full Baths 2
Half Baths 1
Construction Status Financing
HOA Y/N No
Originating Board Stellar MLS
Year Built 2021
Annual Tax Amount $2,423
Lot Size 3,484 Sqft
Acres 0.08
Property Description
Welcome home to this BETTER THAN NEW townhome located in The Milk District, just east of Downtown Orlando and within 2 blocks distance of local favorites like Pom Pom's Teahouse, Sportstown, Sideward Brewing, Bad As's Sandwich and more! Built in 2021 and only occupied for 9 months (seller is relocating out of state due to work), this home is turn-key with designer finishes and lots of upgrades. Approaching the front door you'll appreciate the well manicured lawn with mulched flower bed and irrigation system. A full-length covered and pavered front porch has framed columns and an 8ft door with panel lights that make the main living space LIGHT AND BRIGHT. Entering the home you'll appreciate the modern COREtec LVP floors that stretch throughout the main living space, recessed lighting, ceiling fan, upgraded dinette chandelier, and modern color palette. The kitchen is open to the main living space with white shaker style cabinets and crown trim, black cabinet hardware, stainless steel appliances, and breakfast bar with seating for four adults. A powder bath and pantry closet round out the downstairs and upstairs you'll find three generously sized bedrooms, two full baths, and a full size laundry room. The master suite features a recessed ceiling with ceiling fan, spacious walk-in closet, large window with blinds, and a fully equipped ensuite bath with large walk-in shower, dual vanities, and plenty of cabinetry with hardware. Pass a reading nook/loft and find two additional bedrooms with ample storage, fans, and blinds, both of which share a second full bath featuring a tub/shower combo and well appointed vanity and countertop. This home has a full size attached 2-car garage with MyQ enabled smart home opener, plus a functional side porch with spacious storage closet that's perfect for gardening tools, bikes, surfboards, etc. Additional upgrades including a security system, water softener, and maintenance free artificial turf side yard with vinyl fencing and gate!
Location
State FL
County Orange
Community Smith And Hayes Addition
Zoning R-2B/T/AN
Rooms
Other Rooms Inside Utility, Storage Rooms
Interior
Interior Features Ceiling Fans(s), Eat-in Kitchen, High Ceilings, Kitchen/Family Room Combo, Living Room/Dining Room Combo, Master Bedroom Upstairs, Open Floorplan, Solid Surface Counters, Thermostat, Tray Ceiling(s), Walk-In Closet(s)
Heating Central, Electric
Cooling Central Air
Flooring Carpet, Vinyl
Furnishings Unfurnished
Fireplace false
Appliance Dishwasher, Electric Water Heater, Microwave, Range, Refrigerator
Laundry Inside, Laundry Room, Upper Level
Exterior
Exterior Feature Irrigation System, Lighting, Rain Gutters, Sidewalk, Sliding Doors
Garage Covered, Driveway, Garage Door Opener, Garage Faces Side, Ground Level
Garage Spaces 2.0
Fence Fenced, Vinyl
Community Features Deed Restrictions, Sidewalks
Utilities Available Electricity Connected, Sewer Connected, Water Connected
Waterfront false
View City
Roof Type Shingle
Parking Type Covered, Driveway, Garage Door Opener, Garage Faces Side, Ground Level
Attached Garage true
Garage true
Private Pool No
Building
Lot Description City Limits, Level, Sidewalk, Paved
Story 2
Entry Level Two
Foundation Slab
Lot Size Range 0 to less than 1/4
Sewer Public Sewer
Water Public
Architectural Style Florida, Traditional
Structure Type Block, Wood Frame
New Construction false
Construction Status Financing
Schools
Elementary Schools Lake Como Elem
Middle Schools Lake Como School K-8
High Schools Edgewater High
Others
Pets Allowed Yes
HOA Fee Include None
Senior Community No
Pet Size Extra Large (101+ Lbs.)
Ownership Fee Simple
Acceptable Financing Cash, Conventional, FHA, VA Loan
Listing Terms Cash, Conventional, FHA, VA Loan
Num of Pet 3
Special Listing Condition None
Read Less Info
Want to know what your home might be worth? Contact us for a FREE valuation!

Our team is ready to help you sell your home for the highest possible price ASAP

© 2024 My Florida Regional MLS DBA Stellar MLS. All Rights Reserved.
Bought with FUSILIER REALTY GROUP
GET MORE INFORMATION

Broker-Associate






