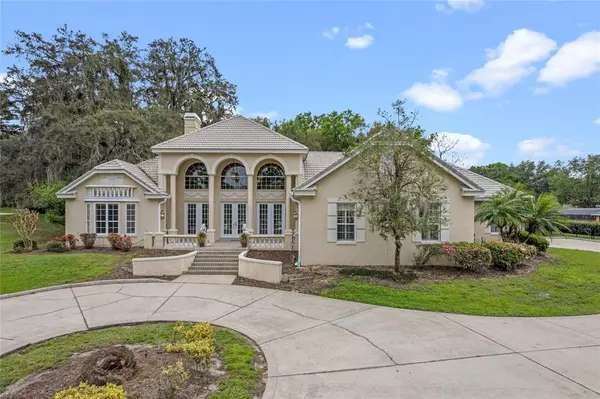$845,000
$879,000
3.9%For more information regarding the value of a property, please contact us for a free consultation.
5 Beds
5 Baths
4,223 SqFt
SOLD DATE : 10/24/2022
Key Details
Sold Price $845,000
Property Type Single Family Home
Sub Type Single Family Residence
Listing Status Sold
Purchase Type For Sale
Square Footage 4,223 sqft
Price per Sqft $200
Subdivision Lake Swatara Reserve
MLS Listing ID G5052914
Sold Date 10/24/22
Bedrooms 5
Full Baths 4
Half Baths 1
Construction Status Financing,Inspections
HOA Y/N No
Originating Board Stellar MLS
Year Built 1996
Annual Tax Amount $5,579
Lot Size 1.200 Acres
Acres 1.2
Lot Dimensions 214x245
Property Description
This elegant custom home was built by one of Lake County's well known builders: Jett Riley. His signature handcrafted woodwork and attention to the smallest details gave his homeowners the rich quality they were looking for in a custom home. This fabulous home is no exception. From the moment you enter through the French Doors, you will be amazed at the quality and detail you find. This home is 4223 square feet of magnificent luxury. Your entry into the living room begins with elegant columns towering to 22 foot ceilings, amazing crown molding, mahogany floors, custom built bookcases that frame a gas fireplace and two sets of French Doors that look out into the lanai, a stunning screened pool area and the beautiful gardens beyond. On the west side of the house, you will find the spacious gourmet kitchen combined with a large family room, lined with windows looking out to the back gardens. There is also 3 bedrooms and 2 baths, a large laundry room and an oversized two car garage. Stairs lead to the media room with its large TV screen, raised platforms with oversized chairs, and a full bath. The family room has wood floors, built in cabinets and surround sound. The kitchen has Corian countertops, upgraded cabinets, a center island, a large breakfast bar and pantry plus a dinette area. The east side of the home has an office area with built in bookcases, which could easily be converted to another bedroom. Just beyond that is the master complex with large his and her walk-in closets, a garden tub with a separate shower and a water closet. Plantation shutters highlight the large master windows looking out to the back gardens. The expansive covered lanai leads to a great summer kitchen, an outdoor pool bath, a raised spa and the oversized pool. Fountains line the south end of the pool with its two story pool cage. This is a small cul de sac street on the southern shore of Lake Swatara and is minutes from downtown Eustis, Mount Dora and Tavares. With the completion of the new 429 beltway around Orlando, commuting distances are minimized. Schedule to see this fabulous Jett Riley home today!
Location
State FL
County Lake
Community Lake Swatara Reserve
Zoning R-1
Rooms
Other Rooms Attic, Den/Library/Office, Formal Dining Room Separate, Formal Living Room Separate, Inside Utility, Media Room
Interior
Interior Features Built-in Features, Cathedral Ceiling(s), Ceiling Fans(s), Central Vaccum, Crown Molding, Eat-in Kitchen, Kitchen/Family Room Combo, Living Room/Dining Room Combo, Master Bedroom Main Floor, Open Floorplan, Solid Surface Counters, Solid Wood Cabinets, Split Bedroom, Thermostat, Tray Ceiling(s), Walk-In Closet(s), Window Treatments
Heating Central, Zoned
Cooling Central Air, Zoned
Flooring Carpet, Ceramic Tile, Tile, Wood
Fireplaces Type Gas, Living Room
Furnishings Unfurnished
Fireplace true
Appliance Built-In Oven, Cooktop, Dishwasher, Disposal, Electric Water Heater, Microwave, Range, Refrigerator
Laundry Inside, Laundry Room
Exterior
Exterior Feature French Doors, Irrigation System, Lighting
Garage Circular Driveway, Driveway, Garage Door Opener, Garage Faces Side, Off Street, Oversized
Garage Spaces 2.0
Pool Gunite, In Ground, Outside Bath Access, Screen Enclosure
Community Features Deed Restrictions
Utilities Available BB/HS Internet Available, Cable Available, Electricity Available, Electricity Connected, Phone Available, Sprinkler Well, Underground Utilities
Waterfront false
View Y/N 1
View Water
Roof Type Tile
Parking Type Circular Driveway, Driveway, Garage Door Opener, Garage Faces Side, Off Street, Oversized
Attached Garage true
Garage true
Private Pool Yes
Building
Lot Description Cul-De-Sac, In County, Oversized Lot, Paved, Unincorporated
Story 2
Entry Level Two
Foundation Slab
Lot Size Range 1 to less than 2
Sewer Septic Tank
Water Well
Architectural Style French Provincial
Structure Type Block, Stucco
New Construction false
Construction Status Financing,Inspections
Schools
Middle Schools Eustis Middle
High Schools Eustis High School
Others
Pets Allowed Yes
Senior Community No
Ownership Fee Simple
Acceptable Financing Cash, Conventional, FHA
Membership Fee Required None
Listing Terms Cash, Conventional, FHA
Special Listing Condition None
Read Less Info
Want to know what your home might be worth? Contact us for a FREE valuation!

Our team is ready to help you sell your home for the highest possible price ASAP

© 2024 My Florida Regional MLS DBA Stellar MLS. All Rights Reserved.
Bought with MIHARA & ASSOCIATES INC.
GET MORE INFORMATION

Broker-Associate






