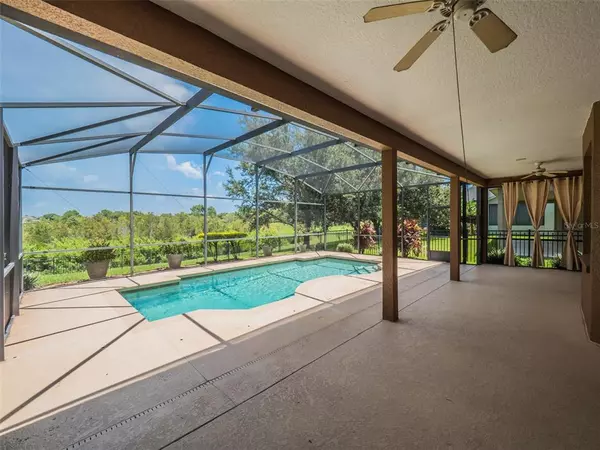$680,000
$699,900
2.8%For more information regarding the value of a property, please contact us for a free consultation.
5 Beds
5 Baths
2,949 SqFt
SOLD DATE : 10/25/2022
Key Details
Sold Price $680,000
Property Type Single Family Home
Sub Type Single Family Residence
Listing Status Sold
Purchase Type For Sale
Square Footage 2,949 sqft
Price per Sqft $230
Subdivision Summerport
MLS Listing ID O6047400
Sold Date 10/25/22
Bedrooms 5
Full Baths 4
Half Baths 1
Construction Status Financing,Inspections
HOA Fees $126/qua
HOA Y/N Yes
Originating Board Stellar MLS
Year Built 2006
Annual Tax Amount $6,186
Lot Size 0.380 Acres
Acres 0.38
Property Description
Gorgeous water view pool home with brand NEW ROOF AUGUST 2022! No Rear Neighbors on this waterfront lot. Double master suites! 5 bed, 4.5 bath and 2949 heated sq. ft. Beautifully maintained and upgraded throughout. This home was used only as a vacation home for the sellers, never a rental. Open, light and bright with extensive use of tile. Kitchen features stainless natural gas appliances, tons of counter space, 42" highly upgraded cabinetry, large double-door pantry and large center island, perfect for entertaining. Spacious butlers pantry too! Kitchen open to family room with beautiful water views! Family room features a lovely gas fireplace too! All bedrooms are upstairs and include double master suites, one more en-suite and 2 bedrooms and full bath plus laundry room. Half bath downstairs for guests. Sparkling screen-enclosed poo, super-sized covered lanai with gorgeous views of Caywood Pond, very private and beautiful. Fully-fenced with aluminum fencing. Double car garage with tons of storage too! This home has only been used as a vacation home, never a rental Freshly painted exterior, pristine interior. Summerport community features a clubhouse, community pool, fitness, basketball courts, tennis courts, volleyball courts, walking trails, playgrounds, fishing piers, gazebos, and a dog park. Minutes to shopping, restaurants and major highways. Great schools too! See this beautifully maintained home today! Some furnishings can stay.
Location
State FL
County Orange
Community Summerport
Zoning P-D
Rooms
Other Rooms Bonus Room, Breakfast Room Separate, Family Room, Inside Utility
Interior
Interior Features Eat-in Kitchen, High Ceilings, Kitchen/Family Room Combo, Living Room/Dining Room Combo, Solid Surface Counters, Solid Wood Cabinets, Stone Counters, Thermostat, Tray Ceiling(s), Vaulted Ceiling(s), Walk-In Closet(s)
Heating Central
Cooling Central Air
Flooring Carpet, Ceramic Tile, Laminate
Fireplaces Type Gas, Family Room
Fireplace true
Appliance Dishwasher, Gas Water Heater, Microwave, Range
Laundry Inside, Laundry Closet, Upper Level
Exterior
Exterior Feature Fence, Sidewalk, Sliding Doors
Garage Driveway, Garage Door Opener
Garage Spaces 2.0
Fence Other
Pool Deck, In Ground, Screen Enclosure
Community Features Deed Restrictions, Fishing, Park, Playground, Pool, Sidewalks, Tennis Courts
Utilities Available BB/HS Internet Available, Electricity Connected, Natural Gas Available, Natural Gas Connected, Sewer Connected, Street Lights, Underground Utilities
Amenities Available Basketball Court, Playground, Pool, Recreation Facilities, Tennis Court(s)
Waterfront true
Waterfront Description Pond
View Y/N 1
Water Access 1
Water Access Desc Pond
View Water
Roof Type Shingle
Parking Type Driveway, Garage Door Opener
Attached Garage true
Garage true
Private Pool Yes
Building
Lot Description Conservation Area, FloodZone, In County, Sidewalk, Paved
Entry Level Two
Foundation Slab
Lot Size Range 1/4 to less than 1/2
Sewer Public Sewer
Water Public
Architectural Style Contemporary, Traditional
Structure Type Block, Stucco
New Construction false
Construction Status Financing,Inspections
Schools
Elementary Schools Keene Crossing Elementary
Middle Schools Chain Of Lakes Middle
High Schools Windermere High School
Others
Pets Allowed Yes
HOA Fee Include Common Area Taxes, Pool, Escrow Reserves Fund
Senior Community No
Ownership Fee Simple
Monthly Total Fees $126
Acceptable Financing Cash, FHA, VA Loan
Membership Fee Required Required
Listing Terms Cash, FHA, VA Loan
Special Listing Condition None
Read Less Info
Want to know what your home might be worth? Contact us for a FREE valuation!

Our team is ready to help you sell your home for the highest possible price ASAP

© 2024 My Florida Regional MLS DBA Stellar MLS. All Rights Reserved.
Bought with FLORIDA CONNEXION PROPERTIES
GET MORE INFORMATION

Broker-Associate






