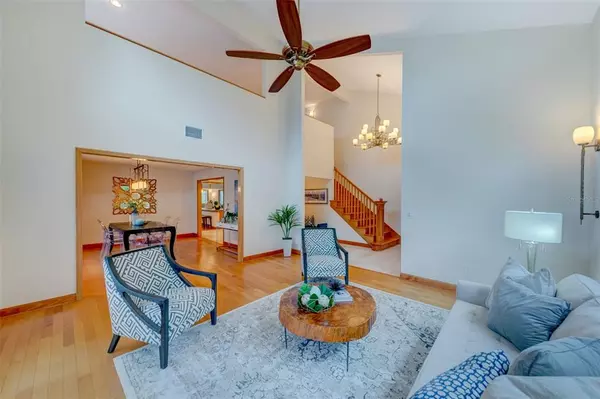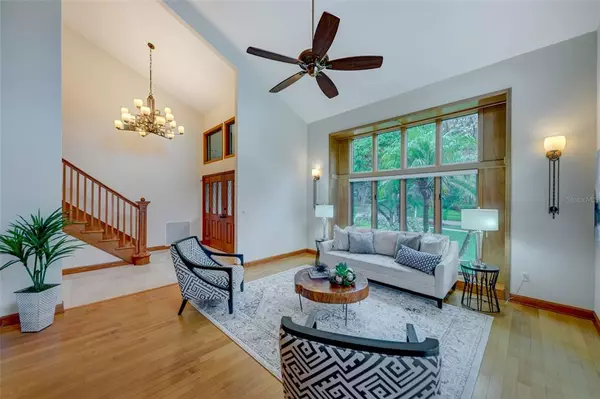$1,250,000
$1,250,000
For more information regarding the value of a property, please contact us for a free consultation.
5 Beds
4 Baths
3,824 SqFt
SOLD DATE : 11/04/2022
Key Details
Sold Price $1,250,000
Property Type Single Family Home
Sub Type Single Family Residence
Listing Status Sold
Purchase Type For Sale
Square Footage 3,824 sqft
Price per Sqft $326
Subdivision Sanctuary At Cobbs Landing The
MLS Listing ID U8176279
Sold Date 11/04/22
Bedrooms 5
Full Baths 3
Half Baths 1
Construction Status Financing,Inspections
HOA Fees $43/ann
HOA Y/N Yes
Originating Board Stellar MLS
Year Built 1986
Annual Tax Amount $9,410
Lot Size 0.320 Acres
Acres 0.32
Lot Dimensions 90x159
Property Description
Custom 2-Story home nestled on a breathtaking conservation lot with partial views of Lake Tarpon. Leaded glass French doors & window transoms open into the grand foyer 24"x24" polished marble floors. Large formal living room cathedral ceilings, ceiling fan, gleaming hardwood floors perfect for entertaining! Enjoy beautiful custom built-ins, chandelier & plantation shutters in the formal dining room. The gourmet kitchen offers large island granite tops, low bar ideal for afternoon snacks, maple stained cabinets, granite back splash, 3x stainless steel sink, GE profile stainless appliances, warming drawer, 5-burner gas range, pendant lights, pantry & breakfast nook with window seat. Wet bar with custom cabinets. Family room hardwood floors, recessed lights, Travertine stone gas fireplace, ceiling fans, glass sliders to the paver pool patio. The downstairs den/5th bedroom has a large walk-in closet and both 1st floor bedrooms have hardwood floors. The guest bath functions as the pool bath - glass door walk-in shower, marble floors & maple cabinetry. Formal powder room. Under stairwell storage! Privacy prevails on the outdoor pool/spa (not heated) screen lanai. The open loft with views of Lake Tarpon is the perfect retreat for any family. Enjoy Lake views from the master bedroom retreat hardwood floors, ceiling fan & recessed lighting. His/her walk-in California closets. Marble flooring in the master bath, 2-sink vanity, under mount Kohler sinks, Pearl Maax collection jetted tub & glass door walk-in shower, water closet. 2nd bedrooms are generous in size with wood floors. 2nd bath tub/shower, 2-sink vanity, water closet. Interior laundry room, central vacuum, H20 softener. Enjoy Cobb's Landing community marina, tennis, basketball, playground & zoned Palm Harbor University High School.
Location
State FL
County Pinellas
Community Sanctuary At Cobbs Landing The
Zoning RPD-7.5
Rooms
Other Rooms Den/Library/Office, Family Room, Inside Utility, Loft, Storage Rooms
Interior
Interior Features Built-in Features, Cathedral Ceiling(s), Ceiling Fans(s), Eat-in Kitchen, High Ceilings, Kitchen/Family Room Combo, Living Room/Dining Room Combo, Master Bedroom Upstairs, Open Floorplan, Solid Wood Cabinets, Stone Counters, Thermostat, Vaulted Ceiling(s), Walk-In Closet(s), Wet Bar
Heating Central, Electric
Cooling Central Air
Flooring Marble, Wood
Fireplaces Type Gas, Family Room
Furnishings Unfurnished
Fireplace true
Appliance Built-In Oven, Cooktop, Dishwasher, Disposal, Electric Water Heater, Microwave, Range, Refrigerator, Water Softener
Laundry Inside, Laundry Room
Exterior
Exterior Feature Irrigation System, Rain Gutters, Sidewalk, Sliding Doors, Sprinkler Metered
Parking Features Driveway, Garage Door Opener, Golf Cart Parking, Ground Level
Garage Spaces 3.0
Pool Gunite, Lighting, Screen Enclosure
Community Features Association Recreation - Owned, Deed Restrictions, Golf Carts OK, Park, Playground, Sidewalks, Tennis Courts, Water Access
Utilities Available Cable Available, Electricity Connected, Fire Hydrant, Propane, Sewer Connected, Sprinkler Meter, Street Lights, Underground Utilities
Amenities Available Fence Restrictions, Marina, Private Boat Ramp
Water Access 1
Water Access Desc Lake
View Trees/Woods
Roof Type Metal
Porch Front Porch, Rear Porch, Screened
Attached Garage true
Garage true
Private Pool Yes
Building
Lot Description In County
Story 2
Entry Level Two
Foundation Slab
Lot Size Range 1/4 to less than 1/2
Sewer Public Sewer
Water Public
Architectural Style Traditional
Structure Type Brick, Wood Frame
New Construction false
Construction Status Financing,Inspections
Schools
Elementary Schools Highland Lakes Elementary-Pn
Middle Schools Carwise Middle-Pn
High Schools Palm Harbor Univ High-Pn
Others
Pets Allowed Yes
HOA Fee Include Trash
Senior Community No
Ownership Fee Simple
Monthly Total Fees $166
Acceptable Financing Cash, Conventional, VA Loan
Membership Fee Required Required
Listing Terms Cash, Conventional, VA Loan
Special Listing Condition None
Read Less Info
Want to know what your home might be worth? Contact us for a FREE valuation!

Our team is ready to help you sell your home for the highest possible price ASAP

© 2025 My Florida Regional MLS DBA Stellar MLS. All Rights Reserved.
Bought with SMITH & ASSOCIATES REAL ESTATE
GET MORE INFORMATION
Broker-Associate






