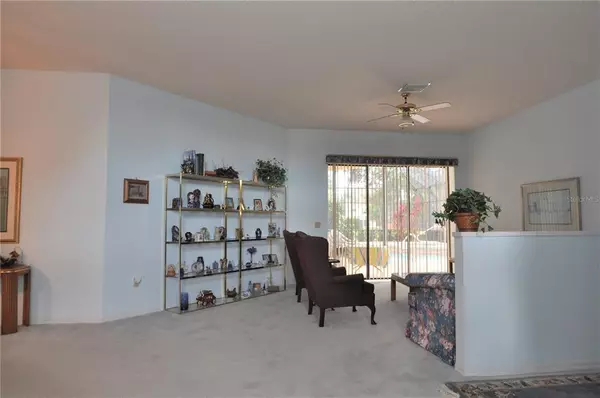$715,000
$719,000
0.6%For more information regarding the value of a property, please contact us for a free consultation.
4 Beds
3 Baths
3,256 SqFt
SOLD DATE : 11/18/2022
Key Details
Sold Price $715,000
Property Type Single Family Home
Sub Type Single Family Residence
Listing Status Sold
Purchase Type For Sale
Square Footage 3,256 sqft
Price per Sqft $219
Subdivision Westwind
MLS Listing ID U8177437
Sold Date 11/18/22
Bedrooms 4
Full Baths 3
Construction Status Inspections
HOA Fees $48/mo
HOA Y/N Yes
Originating Board Stellar MLS
Year Built 1989
Annual Tax Amount $5,057
Lot Size 0.330 Acres
Acres 0.33
Lot Dimensions 112x140
Property Description
Look no further, if you want a home you can totally customize to your tastes, this is it! Why settle for someone else's upgrades that isn't what you would have chosen and have to settle. Priced so you have that opportunity to make it YOUR way. Fabulous 4 bedroom 3 bath home with office and 3 car garage within the gated vine clad walls of the Westwind subdivision of Ridgemoor. Awesome location with pond view and gleaming pool with paver surround. New tile roof 2010. Ridgemoor is surrounded by the Brooker Creek Preserve, close to the Pinellas Trail, John Chesnut Park with water access to Lake Tarpon, and lots of local shopping. Tennis courts, basketball courts, playground and tons of sidewalks to enjoy your community. Minutes to the local beaches and airports. Great location with great schools and an awesome place to call home. All information is deemed to be accurate but should be verified by buyer including, but not limited to, room sizes.
Location
State FL
County Pinellas
Community Westwind
Zoning RPD-2.5_1.0
Rooms
Other Rooms Den/Library/Office, Formal Dining Room Separate, Formal Living Room Separate, Great Room, Inside Utility
Interior
Interior Features Cathedral Ceiling(s), Ceiling Fans(s), Eat-in Kitchen, Kitchen/Family Room Combo, Open Floorplan, Vaulted Ceiling(s), Walk-In Closet(s), Wet Bar
Heating Central, Electric
Cooling Central Air
Flooring Carpet, Tile
Fireplace true
Appliance Dishwasher, Disposal, Dryer, Microwave, Range, Refrigerator, Washer
Laundry Inside, Laundry Room
Exterior
Exterior Feature Irrigation System, Sliding Doors
Parking Features Driveway, Garage Door Opener, Open
Garage Spaces 3.0
Pool In Ground, Pool Sweep, Screen Enclosure
Utilities Available Cable Available, Electricity Connected, Sewer Connected, Sprinkler Well, Underground Utilities, Water Connected
Waterfront Description Pond
View Y/N 1
View Pool, Water
Roof Type Tile
Porch Covered, Front Porch, Patio, Porch, Screened
Attached Garage true
Garage true
Private Pool Yes
Building
Lot Description Cul-De-Sac, In County, Sidewalk, Paved, Private
Story 1
Entry Level One
Foundation Slab
Lot Size Range 1/4 to less than 1/2
Sewer Public Sewer
Water Public
Structure Type Block, Stucco
New Construction false
Construction Status Inspections
Schools
Elementary Schools Cypress Woods Elementary-Pn
Middle Schools Carwise Middle-Pn
High Schools East Lake High-Pn
Others
Pets Allowed Yes
Senior Community No
Ownership Fee Simple
Monthly Total Fees $110
Acceptable Financing Cash, Conventional
Membership Fee Required Required
Listing Terms Cash, Conventional
Special Listing Condition None
Read Less Info
Want to know what your home might be worth? Contact us for a FREE valuation!

Our team is ready to help you sell your home for the highest possible price ASAP

© 2024 My Florida Regional MLS DBA Stellar MLS. All Rights Reserved.
Bought with REHM REALTY GROUP LLC
GET MORE INFORMATION
Broker-Associate






