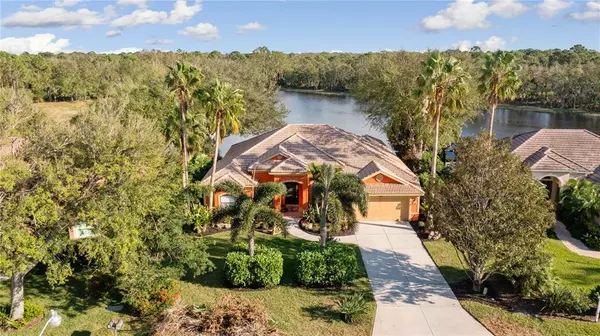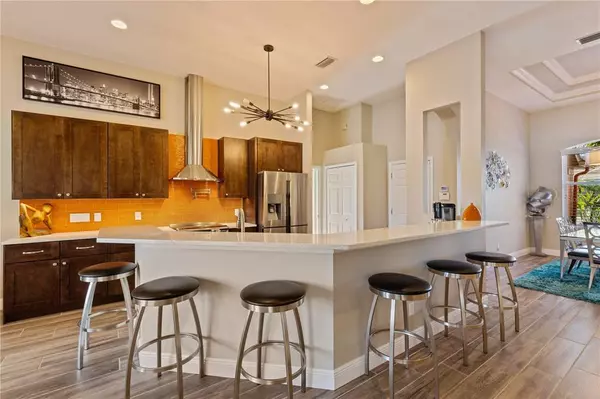$953,000
$879,990
8.3%For more information regarding the value of a property, please contact us for a free consultation.
3 Beds
2 Baths
2,133 SqFt
SOLD DATE : 11/30/2022
Key Details
Sold Price $953,000
Property Type Single Family Home
Sub Type Single Family Residence
Listing Status Sold
Purchase Type For Sale
Square Footage 2,133 sqft
Price per Sqft $446
Subdivision Park Trace Estates
MLS Listing ID A4551407
Sold Date 11/30/22
Bedrooms 3
Full Baths 2
Construction Status Inspections
HOA Fees $54/ann
HOA Y/N Yes
Originating Board Stellar MLS
Year Built 2000
Annual Tax Amount $4,512
Lot Size 10,018 Sqft
Acres 0.23
Property Description
Breathtaking Water view! Don't miss the opportunity to see this spectacular turnkey furnished property. This 3 bedroom with a den property was completely remodeled in 2017. It has an open floor plan with tall ceilings, no detail was spared in this remodel, from the piping, air conditioning (2 UV lights), floors, kitchen, bathrooms, all fixtures, lighting, full house surge protector, 5 Ring cameras, ADT alarm, stunning Closet-tec closet in primary bedroom, appliances, newly resurfaced pool with silver travertine tiles, new pool cage (2017), panoramic screen on the spacious lanai with custom Sunsail and irrigation system.
As you walk in the front door, your breath is taken away by the beautiful view and a preserve backdrop of Oscar Scherer Park. There is complete privacy on the lanai and numerous opportunities for watching wildlife and to enjoy breakfast and cocktail hours watching the spectacular sunset glisten over the water (all the lanai items stay). This turnkey furnished 'Osprey Oasis' is only minutes from Casey Key, Pine View school, Nokomis and Venice Beaches. It also has 13 miles of trails at Oscar Scherer Park, and the famous Legacy Trail. All you need is a suitcase to move in, because all the furniture and appliances are included both indoors and outdoors.
Location
State FL
County Sarasota
Community Park Trace Estates
Zoning RSF2
Rooms
Other Rooms Attic, Den/Library/Office, Family Room, Great Room
Interior
Interior Features Cathedral Ceiling(s), Ceiling Fans(s), Eat-in Kitchen, High Ceilings, Living Room/Dining Room Combo, Open Floorplan, Walk-In Closet(s), Window Treatments
Heating Central, Electric
Cooling Central Air
Flooring Tile
Fireplace false
Appliance Built-In Oven, Convection Oven, Dishwasher, Disposal, Electric Water Heater, Exhaust Fan, Microwave, Range, Refrigerator
Laundry Inside
Exterior
Exterior Feature Irrigation System, Lighting, Sliding Doors
Garage Spaces 2.0
Pool In Ground, Other, Salt Water
Community Features Deed Restrictions, No Truck/RV/Motorcycle Parking
Utilities Available Cable Available, Electricity Connected, Sprinkler Well, Street Lights
Waterfront Description Lake
View Y/N 1
Water Access 1
Water Access Desc Lake
View Water
Roof Type Tile
Porch Deck, Patio, Porch
Attached Garage true
Garage true
Private Pool Yes
Building
Lot Description Oversized Lot
Entry Level One
Foundation Slab
Lot Size Range 0 to less than 1/4
Sewer Public Sewer
Water Public
Architectural Style Custom, Ranch
Structure Type Block
New Construction false
Construction Status Inspections
Schools
Elementary Schools Laurel Nokomis Elementary
Middle Schools Laurel Nokomis Middle
High Schools Venice Senior High
Others
Pets Allowed Yes
HOA Fee Include Management
Senior Community No
Ownership Fee Simple
Monthly Total Fees $54
Acceptable Financing Cash, Conventional
Membership Fee Required Required
Listing Terms Cash, Conventional
Special Listing Condition None
Read Less Info
Want to know what your home might be worth? Contact us for a FREE valuation!

Our team is ready to help you sell your home for the highest possible price ASAP

© 2024 My Florida Regional MLS DBA Stellar MLS. All Rights Reserved.
Bought with THE SUNSHINE STATE COMPANY
GET MORE INFORMATION
Broker-Associate






