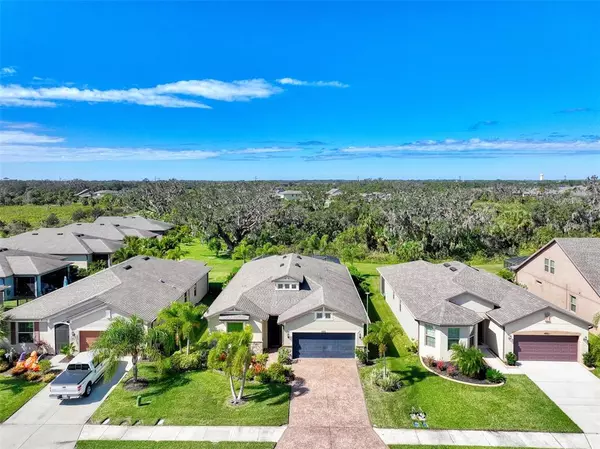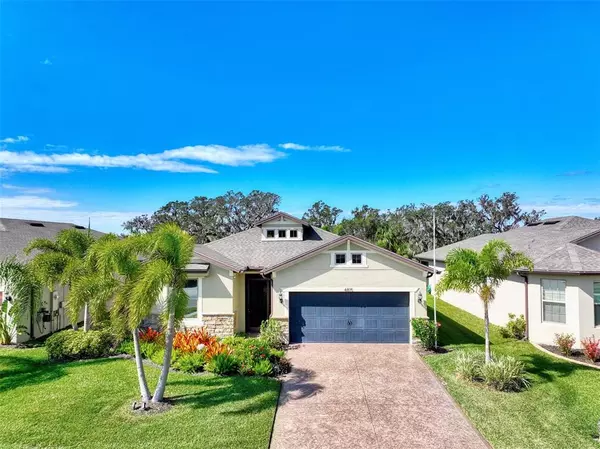$528,000
$525,000
0.6%For more information regarding the value of a property, please contact us for a free consultation.
3 Beds
2 Baths
1,838 SqFt
SOLD DATE : 11/29/2022
Key Details
Sold Price $528,000
Property Type Single Family Home
Sub Type Single Family Residence
Listing Status Sold
Purchase Type For Sale
Square Footage 1,838 sqft
Price per Sqft $287
Subdivision Harrison Ranch Ph Ii-A4 & Ii-A5
MLS Listing ID A4550409
Sold Date 11/29/22
Bedrooms 3
Full Baths 2
Construction Status Inspections
HOA Fees $111/mo
HOA Y/N Yes
Originating Board Stellar MLS
Year Built 2017
Annual Tax Amount $1,545
Lot Size 6,534 Sqft
Acres 0.15
Property Description
Step in to your new Florida home - This 3 bedroom 2 bathroom home is well maintained and shows pride of ownership as you enter though the lush tropical landscaping to the light filled entrance. Greeting you is an open plan living area with plenty of room for a crowd and an open concept kitchen with stainless steel appliances, a corner pantry and an oversized central island with granite counter tops a great place for entertaining adjacent to the formal dining room with views over the pool. The open and bright great room leads to the covered lanai with plenty of outdoor living space to relax or splash around in your heated saltwater pool with views of the nature preserve beyond. With a large separated laundry room and an oversized 2 car garage with plenty of workshop or hobby space, this really is a must see home as you search for the perfect Florida lifestyle. Harrison Ranch community has it all with a 6500 sq ft clubhouse, 24 hour fitness center, Jr Olympic swimming pool, tennis courts, soccer fields, playground and miles of nature trails all with an onsite activity Director putting on events for all ages. Access to I-75 is quick and easy and will provide great commute times to Sarasota, Bradenton, St Pete and Tampa while being close to restaurants, shopping and golf. Don't let this one pass you by!
Location
State FL
County Manatee
Community Harrison Ranch Ph Ii-A4 & Ii-A5
Zoning PD-MU
Direction E
Interior
Interior Features Ceiling Fans(s), Crown Molding, Eat-in Kitchen, High Ceilings, Master Bedroom Main Floor, Open Floorplan, Solid Surface Counters, Walk-In Closet(s), Window Treatments
Heating Central, Electric
Cooling Central Air
Flooring Ceramic Tile, Vinyl
Fireplace false
Appliance Dishwasher, Dryer, Electric Water Heater, Microwave, Range, Range Hood, Washer
Exterior
Exterior Feature Hurricane Shutters, Irrigation System, Sliding Doors
Garage Spaces 2.0
Pool Heated, In Ground, Salt Water
Community Features Clubhouse, Playground, Pool, Tennis Courts
Utilities Available Cable Available, Electricity Connected, Public, Sprinkler Recycled, Street Lights, Water Connected
Roof Type Shingle
Attached Garage true
Garage true
Private Pool Yes
Building
Entry Level One
Foundation Slab
Lot Size Range 0 to less than 1/4
Sewer Public Sewer
Water Public
Structure Type Block, Stucco
New Construction false
Construction Status Inspections
Schools
Elementary Schools Barbara A. Harvey Elementary
Middle Schools Buffalo Creek Middle
High Schools Parrish Community High
Others
Pets Allowed Yes
Senior Community No
Ownership Fee Simple
Monthly Total Fees $120
Acceptable Financing Cash, Conventional, FHA, VA Loan
Membership Fee Required Required
Listing Terms Cash, Conventional, FHA, VA Loan
Special Listing Condition None
Read Less Info
Want to know what your home might be worth? Contact us for a FREE valuation!

Our team is ready to help you sell your home for the highest possible price ASAP

© 2024 My Florida Regional MLS DBA Stellar MLS. All Rights Reserved.
Bought with COLDWELL BANKER SUNSTAR REALTY
GET MORE INFORMATION
Broker-Associate






