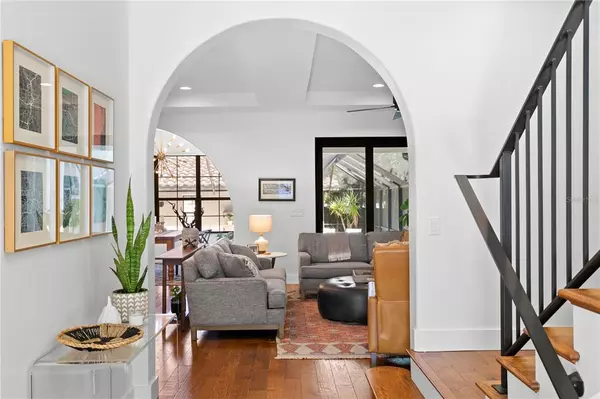$1,550,000
$1,525,000
1.6%For more information regarding the value of a property, please contact us for a free consultation.
3 Beds
3 Baths
2,472 SqFt
SOLD DATE : 11/30/2022
Key Details
Sold Price $1,550,000
Property Type Single Family Home
Sub Type Single Family Residence
Listing Status Sold
Purchase Type For Sale
Square Footage 2,472 sqft
Price per Sqft $627
Subdivision Barnard Erastus A S Rev Sub
MLS Listing ID U8178519
Sold Date 11/30/22
Bedrooms 3
Full Baths 2
Half Baths 1
Construction Status Financing,Inspections
HOA Y/N No
Originating Board Stellar MLS
Year Built 2013
Annual Tax Amount $9,753
Lot Size 6,534 Sqft
Acres 0.15
Lot Dimensions 50x128
Property Description
Stunning custom home located in the desirable Historic Old Northeast neighborhood - two blocks from Coffee Pot Bayou! Built in 2013 by Marc Anthony Builders, this elegant home offers a Spanish Mediterranean design
with Contemporary touches throughout. Situated on one of the prettiest streets in the neighborhood, this home features 3 bedrooms PLUS a bonus room that could be used as a 4th bedroom or an office / den / library, 2.5
baths, just under 2500 SFT, 2nd floor loft / flex space, dedicated dining room, open kitchen & living concept, gas fireplace with built ins, dry bar with wine fridge, mud room off of your serene custom pebble tec pool area +
screen enclosure, detached 2-car garage, alley access, NON flood zone, and so much more! As you approach the home, you will notice the lovely and inviting curb appeal. Walking into the foyer, this home boasts
beautiful engineered hardwood flooring throughout and volume ceilings with touches of charm everywhere including arched doorways, tray ceiling treatments, and built ins. The first floor offers the bonus room which is
currently being used as an office, powder bath, living room with natural gas fireplace and built ins, and the elegant kitchen with custom all wood cabinets featuring soft close + dovetail drawers, stainless steel appliances,
quartz countertops, and custom walnut island. The owner's retreat is spacious in size + charming with an arched entryway and tray ceiling treatment, designated his / her vanities and walk in closets, large spa like
shower, and toilet closet. The two additional bedrooms are also generous in size + share a Jack and Jill bathroom. Enjoy a cup of coffee or glass of wine on your back travertine patio overlooking the beautiful pool area - a
tropical oasis perfect for unwinding or entertaining! Conveniently located to vibrant Downtown St. Petersburg, shops, dining, museums, St. Pete Pier, Renaissance Vinoy Resort, and so much more. Easy access to I275,
Tampa, and our beautiful sandy Gulf Beaches. Schedule your private showing today, this home will not last long! *Seller is looking to secure a lease back*
Location
State FL
County Pinellas
Community Barnard Erastus A S Rev Sub
Zoning RES
Direction N
Rooms
Other Rooms Den/Library/Office, Formal Dining Room Separate, Inside Utility, Loft
Interior
Interior Features Built-in Features, Ceiling Fans(s), Coffered Ceiling(s), Dry Bar, Eat-in Kitchen, Master Bedroom Upstairs, Solid Surface Counters, Solid Wood Cabinets, Stone Counters, Thermostat, Tray Ceiling(s), Walk-In Closet(s), Window Treatments
Heating Central
Cooling Central Air
Flooring Hardwood, Tile, Travertine
Furnishings Unfurnished
Fireplace true
Appliance Dishwasher, Disposal, Dryer, Gas Water Heater, Microwave, Range, Range Hood, Refrigerator, Tankless Water Heater, Washer, Water Softener, Wine Refrigerator
Laundry Laundry Closet, Upper Level
Exterior
Exterior Feature Awning(s), Fence, Irrigation System, Rain Gutters, Sliding Doors
Garage Alley Access, Garage Door Opener, Garage Faces Rear, Off Street, On Street, Parking Pad
Garage Spaces 2.0
Fence Wood
Pool Child Safety Fence, Gunite, In Ground, Lighting, Pool Sweep, Salt Water, Screen Enclosure
Utilities Available Cable Connected, Electricity Connected, Natural Gas Connected, Sewer Connected, Sprinkler Well, Water Connected
Waterfront false
Roof Type Tile
Parking Type Alley Access, Garage Door Opener, Garage Faces Rear, Off Street, On Street, Parking Pad
Attached Garage false
Garage true
Private Pool Yes
Building
Lot Description City Limits, In County, Paved
Entry Level Two
Foundation Slab
Lot Size Range 0 to less than 1/4
Sewer Public Sewer
Water Public
Architectural Style Contemporary, Mediterranean
Structure Type Block, Stucco
New Construction false
Construction Status Financing,Inspections
Schools
Elementary Schools North Shore Elementary-Pn
Middle Schools John Hopkins Middle-Pn
High Schools St. Petersburg High-Pn
Others
Senior Community No
Ownership Fee Simple
Acceptable Financing Cash, Conventional, FHA, VA Loan
Listing Terms Cash, Conventional, FHA, VA Loan
Special Listing Condition None
Read Less Info
Want to know what your home might be worth? Contact us for a FREE valuation!

Our team is ready to help you sell your home for the highest possible price ASAP

© 2024 My Florida Regional MLS DBA Stellar MLS. All Rights Reserved.
Bought with MIHARA & ASSOCIATES INC.
GET MORE INFORMATION

Broker-Associate






