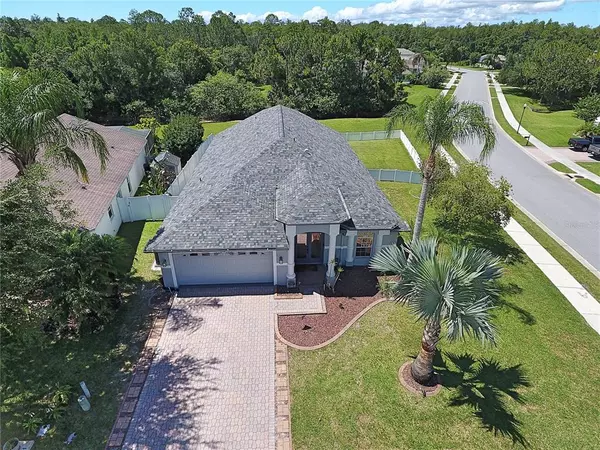$515,000
$515,000
For more information regarding the value of a property, please contact us for a free consultation.
3 Beds
2 Baths
2,034 SqFt
SOLD DATE : 12/12/2022
Key Details
Sold Price $515,000
Property Type Single Family Home
Sub Type Single Family Residence
Listing Status Sold
Purchase Type For Sale
Square Footage 2,034 sqft
Price per Sqft $253
Subdivision Bay Arbor
MLS Listing ID U8166423
Sold Date 12/12/22
Bedrooms 3
Full Baths 2
HOA Fees $49
HOA Y/N Yes
Originating Board Stellar MLS
Year Built 2001
Annual Tax Amount $3,042
Lot Size 10,018 Sqft
Acres 0.23
Lot Dimensions 85x133
Property Description
Welcome home to the HIGHLY DESIRABLE community of Bay Arbor! A family-friendly, GATED community built in a preserve and centrally located between Tampa and Clearwater Beach! Tampa International is about 20 minutes away, Clearwater Beach is about 30 minutes away, and there are MANY waterfront parks within a 5 to 15 minute drive! Just at the edge of the neighborhood, there are several restaurants and salons - Walk, bike or ride over any time!
330 Ventura Drive is a meticulously maintained home on a corner lot with NO neighbors to obstruct your view of the tranquil preserve behind it...Unless you count the adorable herds of deer!
This home has ALL the upgrades!
In the kitchen: NEW state-of-the art stainless steel kitchen appliances (2022), high-end glass backsplash, granite countertops and updated stainless steel sink with a high-end faucet.
Throughout the home: Custom light fixtures, crown molding in common areas, custom paint, SIX ceiling fans, wiring for surround sound, security cameras and DVR (8 for inside and outside coverage), UV reducing window treatments on window glass.
The guest bath features custom flooring, granite sinks and countertop, LED lighting in crown molding, custom paint, and a beautiful framed mirror.
The master bath features granite countertops, European sinks, another beautiful framed mirror and custom cabinet shelf.
The master suite features an extra room that is PERFECT for an office, so you won’t have to sacrifice any bedrooms or common area space for work!
Don’t think they forgot about the exterior!
Roof was installed in 2020 and is still under warranty! Exterior paint is less than 4 years old, and the entire home has been professionally fitted for hurricane shutters. In addition to the serene view of trees and local wildlife, the HUGE backyard features a screened and paved porch with outdoor speakers and TV bracket. Just bring your equipment and some friends! Speaking of friends, the backyard is fully fenced and has three gates - As well as a porthole window for your fur baby to explore!
For hobbyists, crafters or anyone else who might enjoy the extra air conditioned space, the garage has been insulated and features a separate, dedicated AC system (2020)!
Last, but certainly not least, the heated community pool and playground are just a short walk down the block!
This beautiful home will NOT last. Schedule your showing today!
Location
State FL
County Pinellas
Community Bay Arbor
Rooms
Other Rooms Den/Library/Office, Family Room, Great Room
Interior
Interior Features Cathedral Ceiling(s), Ceiling Fans(s), Crown Molding, Eat-in Kitchen, High Ceilings, Kitchen/Family Room Combo, Open Floorplan, Solid Wood Cabinets, Walk-In Closet(s), Window Treatments
Heating Electric
Cooling Central Air, Mini-Split Unit(s)
Flooring Ceramic Tile, Laminate
Fireplace false
Appliance Dishwasher, Disposal, Dryer, Electric Water Heater, Exhaust Fan, Microwave, Range, Refrigerator, Washer
Laundry Inside, Laundry Room
Exterior
Exterior Feature Fence, Hurricane Shutters, Irrigation System, Lighting, Private Mailbox, Sidewalk, Sliding Doors
Garage Driveway
Garage Spaces 2.0
Fence Vinyl
Community Features Deed Restrictions, Gated, Golf Carts OK, Irrigation-Reclaimed Water, Playground, Pool, Sidewalks
Utilities Available BB/HS Internet Available, Cable Connected, Electricity Connected, Fire Hydrant, Natural Gas Available, Phone Available, Public, Sewer Connected, Sprinkler Recycled, Street Lights, Water Connected
Amenities Available Gated, Playground, Pool
Waterfront false
Water Access 1
Water Access Desc Creek
View Trees/Woods
Roof Type Shingle
Parking Type Driveway
Attached Garage true
Garage true
Private Pool No
Building
Lot Description Conservation Area, Corner Lot, Sidewalk
Story 1
Entry Level One
Foundation Slab
Lot Size Range 0 to less than 1/4
Sewer Public Sewer
Water Public
Structure Type Block, Stucco
New Construction false
Schools
Elementary Schools Forest Lakes Elementary-Pn
Middle Schools Carwise Middle-Pn
High Schools East Lake High-Pn
Others
Pets Allowed Yes
HOA Fee Include Common Area Taxes, Pool, Management
Senior Community No
Ownership Fee Simple
Monthly Total Fees $98
Acceptable Financing Cash, Conventional, FHA, VA Loan
Membership Fee Required Required
Listing Terms Cash, Conventional, FHA, VA Loan
Special Listing Condition None
Read Less Info
Want to know what your home might be worth? Contact us for a FREE valuation!

Our team is ready to help you sell your home for the highest possible price ASAP

© 2024 My Florida Regional MLS DBA Stellar MLS. All Rights Reserved.
Bought with KELLER WILLIAMS TAMPA PROP.
GET MORE INFORMATION

Broker-Associate






