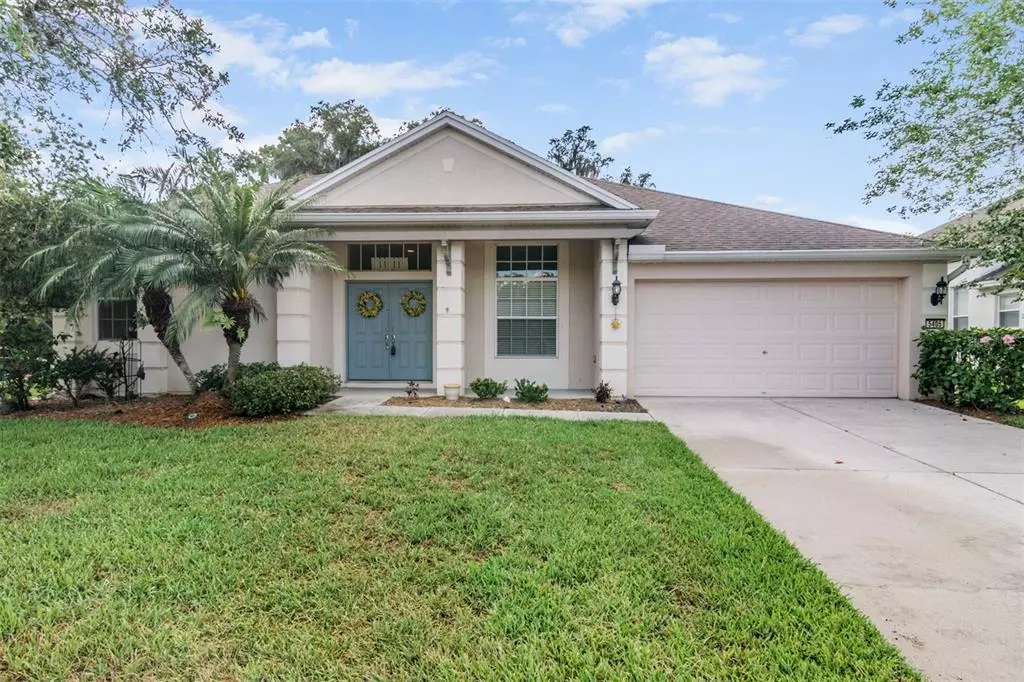$512,000
$525,000
2.5%For more information regarding the value of a property, please contact us for a free consultation.
4 Beds
4 Baths
3,072 SqFt
SOLD DATE : 12/23/2022
Key Details
Sold Price $512,000
Property Type Single Family Home
Sub Type Single Family Residence
Listing Status Sold
Purchase Type For Sale
Square Footage 3,072 sqft
Price per Sqft $166
Subdivision Harrison Ranch Ph I-A
MLS Listing ID W7845061
Sold Date 12/23/22
Bedrooms 4
Full Baths 3
Half Baths 1
Construction Status Appraisal,Financing,Inspections
HOA Fees $9/ann
HOA Y/N Yes
Originating Board Stellar MLS
Year Built 2008
Annual Tax Amount $6,237
Lot Size 0.290 Acres
Acres 0.29
Property Description
** BRAND NEW ROOF BEING INSTALLED BEFORE CLOSING!!** BEST VALUE FOR YOUR DOLLAR IN THE ENTIRE COMMUNITY!! This is the one!
Welcome to this beautiful home on a CORNER LOT in the highly sought Harrison Ranch community! This home boasts over 3,000 square foot of living area, 4 bedrooms, 3.5 bathrooms, an OFFICE, AND A LARGE BONUS ROOM UPSTAIRS with private bathroom, there is plenty of room for all your family's needs! Also, NO REAR NEIGHBORS! When you walk in you are greeted by the office to the right, then walk through the den/sitting room, and into the kitchen where the house opens up to the living room, along with the double sliders to the patio! The rear patio is screened in and covered, making this the perfect place to watch the wildlife and the sun rise over the preserve, while sipping coffee in the mornings. Both the master suite and the secondary master suite are conveniently located on the first floor! The master bathroom has dual sinks, an elegant garden tub and walk-in shower, along with TWO walk-in closets! The secondary master suite also has a full bathroom and walk-in closet making this the perfect in-law suite! The HUGE BONUS room upstairs comes with it's own half bath for convenience, along with walk-in closet and is another perfect room for your guests, where they have the best views! An entire floor to themselves! Harrison Ranch is an amazing family friendly community of all ages, and includes endless amenities such as the 24 hr Fitness Center, a luxurious community pool, tennis/pickleball and basketball courts, playgrounds, and over 5 miles of nature trails! There is even an on site Activity Director that sets up incredible events for young families! Harrison Ranch is within 45 minutes to three airports; Tampa International, St Pete-Clearwater International Airport, and Sarasota Bradenton International Airport! This community is also within a twenty minute drive to countless restaurants, shops, and about a 25 minute drive to the beautiful Gulf Beaches! Schedule your private tour today, as this home is priced to sell!
Location
State FL
County Manatee
Community Harrison Ranch Ph I-A
Zoning PDMU/NCO
Direction E
Rooms
Other Rooms Bonus Room, Den/Library/Office, Family Room, Loft
Interior
Interior Features Built-in Features, Ceiling Fans(s), Eat-in Kitchen, High Ceilings, Kitchen/Family Room Combo, Living Room/Dining Room Combo, Master Bedroom Main Floor, Open Floorplan, Solid Surface Counters, Thermostat, Walk-In Closet(s)
Heating Central
Cooling Central Air
Flooring Carpet, Ceramic Tile
Fireplace false
Appliance Dishwasher, Disposal, Freezer, Ice Maker, Microwave, Range, Range Hood, Refrigerator, Water Filtration System
Laundry Inside
Exterior
Exterior Feature Fence, Hurricane Shutters, Lighting, Rain Gutters, Sidewalk, Sliding Doors
Garage Driveway, Garage Door Opener
Garage Spaces 2.0
Fence Other
Community Features Deed Restrictions, Fitness Center, Park, Pool, Sidewalks, Tennis Courts
Utilities Available BB/HS Internet Available, Cable Connected, Electricity Connected, Public, Sewer Connected, Water Connected
Amenities Available Fitness Center, Pool, Recreation Facilities, Tennis Court(s), Trail(s)
Waterfront false
Roof Type Shingle
Parking Type Driveway, Garage Door Opener
Attached Garage true
Garage true
Private Pool No
Building
Lot Description Conservation Area, Corner Lot, Greenbelt, Sidewalk, Paved
Story 1
Entry Level Two
Foundation Slab
Lot Size Range 1/4 to less than 1/2
Sewer Public Sewer
Water Public
Structure Type Block, Stucco
New Construction false
Construction Status Appraisal,Financing,Inspections
Schools
Elementary Schools Barbara A. Harvey Elementary
Middle Schools Buffalo Creek Middle
High Schools Parrish Community High
Others
Pets Allowed Yes
HOA Fee Include Pool, Maintenance Grounds, Pool, Recreational Facilities
Senior Community No
Pet Size Extra Large (101+ Lbs.)
Ownership Fee Simple
Monthly Total Fees $9
Acceptable Financing Cash, Conventional, VA Loan
Membership Fee Required Required
Listing Terms Cash, Conventional, VA Loan
Special Listing Condition None
Read Less Info
Want to know what your home might be worth? Contact us for a FREE valuation!

Our team is ready to help you sell your home for the highest possible price ASAP

© 2024 My Florida Regional MLS DBA Stellar MLS. All Rights Reserved.
Bought with EXP REALTY LLC
GET MORE INFORMATION

Broker-Associate






