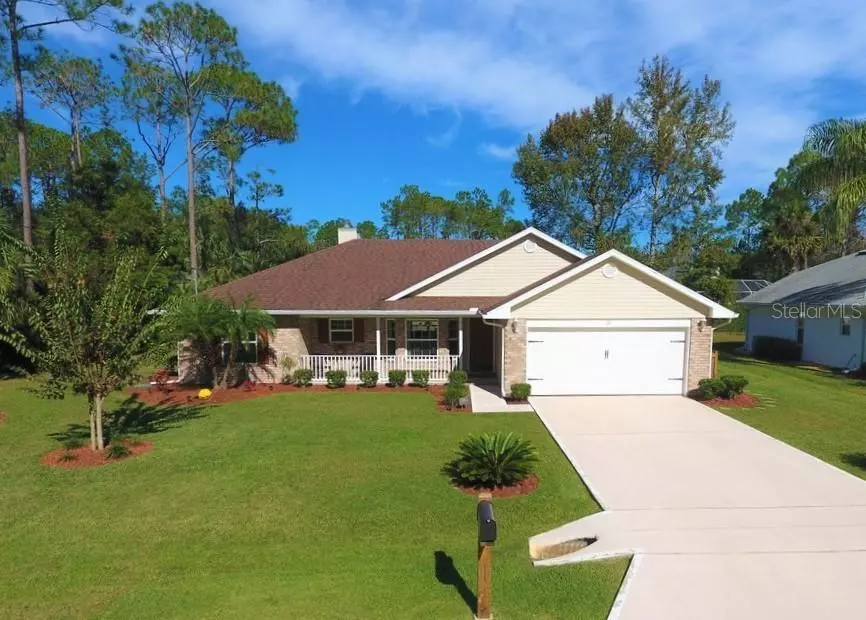$325,000
$325,000
For more information regarding the value of a property, please contact us for a free consultation.
3 Beds
2 Baths
1,570 SqFt
SOLD DATE : 12/30/2022
Key Details
Sold Price $325,000
Property Type Single Family Home
Sub Type Single Family Residence
Listing Status Sold
Purchase Type For Sale
Square Footage 1,570 sqft
Price per Sqft $207
Subdivision Palm Coast Sec 30
MLS Listing ID FC287698
Sold Date 12/30/22
Bedrooms 3
Full Baths 2
Construction Status Financing,Inspections
HOA Y/N No
Originating Board Stellar MLS
Year Built 2014
Annual Tax Amount $3,140
Lot Size 10,454 Sqft
Acres 0.24
Lot Dimensions 80x125
Property Description
Welcome Home to 27 Raleigh Drive! This meticulously maintained property with custom 10x20 shed is ready for new owners! The first thing you'll notice is the beautiful curb appeal surrounding the maintenance free brick and the darling front porch. The open floorplan with vaulted ceilings, eat-in kitchen, and fireplace in the living room, gives this home a spacious yet cozy feel. The kitchen has stainless steel appliances, granite countertops, and plenty of cabinets. The split plan offers two guest rooms, guest bath, and a generous sized main bedroom including an ensuite with double sinks and walk in closet. Laminate floors are throughout the living room, with tile in kitchens and bathrooms, and carpet in the bedrooms. A large covered screened patio graces the back of the house, perfect for enjoying morning coffee, reading a book, or dinner al fresco, any time of the year! Partially fenced, including natural privacy, the backyard is home to a nearly new 10x20 insulated shed w/ metal roof, window unit a/c, and prewired for electric. The sprinkler system will help keep your lawn green and your flowers blooming. Washer & dryer, closet space, painted garage floor, and pull down attic stairs, are just a few more things that finish off this already perfect home! Call for your appointment today!
Location
State FL
County Flagler
Community Palm Coast Sec 30
Zoning SFR-3
Rooms
Other Rooms Inside Utility
Interior
Interior Features Eat-in Kitchen, Master Bedroom Main Floor, Open Floorplan, Solid Surface Counters, Split Bedroom, Walk-In Closet(s)
Heating Electric
Cooling Central Air, Wall/Window Unit(s)
Flooring Carpet, Ceramic Tile, Laminate
Fireplaces Type Living Room
Fireplace true
Appliance Dishwasher, Disposal, Dryer, Electric Water Heater, Microwave, Range, Refrigerator, Washer
Laundry Laundry Room
Exterior
Exterior Feature Irrigation System, Rain Gutters, Sprinkler Metered
Parking Features Garage Door Opener
Garage Spaces 2.0
Fence Fenced
Utilities Available Cable Available, Electricity Connected, Phone Available
Roof Type Shingle
Porch Covered, Front Porch, Rear Porch, Screened
Attached Garage true
Garage true
Private Pool No
Building
Story 1
Entry Level One
Foundation Slab
Lot Size Range 0 to less than 1/4
Sewer PEP-Holding Tank, Public Sewer
Water Public
Architectural Style Ranch
Structure Type Brick
New Construction false
Construction Status Financing,Inspections
Others
Senior Community No
Ownership Fee Simple
Acceptable Financing Cash, Conventional, FHA, VA Loan
Listing Terms Cash, Conventional, FHA, VA Loan
Special Listing Condition None
Read Less Info
Want to know what your home might be worth? Contact us for a FREE valuation!

Our team is ready to help you sell your home for the highest possible price ASAP

© 2024 My Florida Regional MLS DBA Stellar MLS. All Rights Reserved.
Bought with STELLAR NON-MEMBER OFFICE
GET MORE INFORMATION
Broker-Associate






