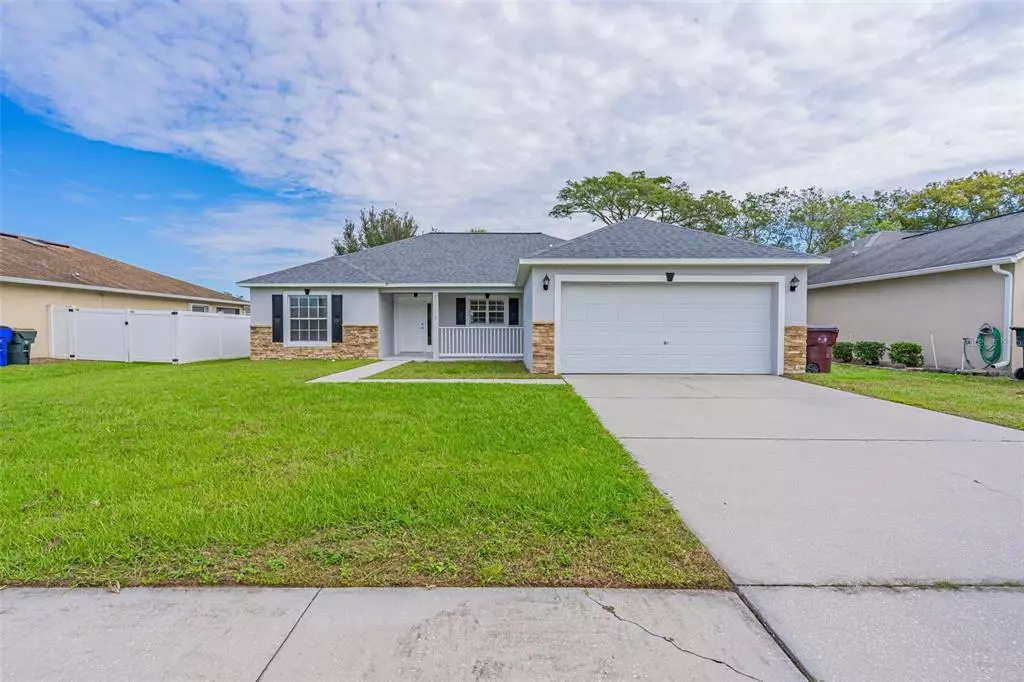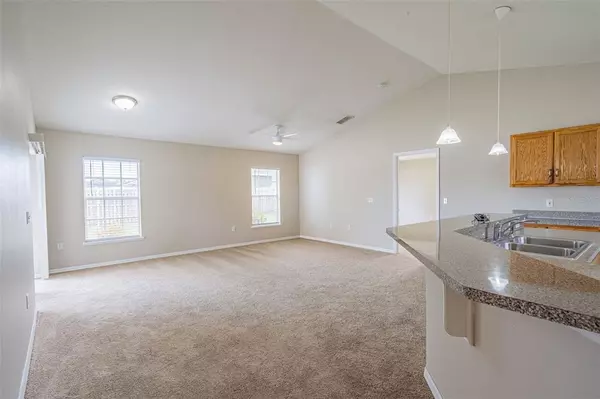$345,000
$345,000
For more information regarding the value of a property, please contact us for a free consultation.
3 Beds
2 Baths
1,456 SqFt
SOLD DATE : 01/03/2023
Key Details
Sold Price $345,000
Property Type Single Family Home
Sub Type Single Family Residence
Listing Status Sold
Purchase Type For Sale
Square Footage 1,456 sqft
Price per Sqft $236
Subdivision Mears Estates
MLS Listing ID S5077292
Sold Date 01/03/23
Bedrooms 3
Full Baths 2
HOA Y/N No
Originating Board Stellar MLS
Year Built 2004
Annual Tax Amount $2,223
Lot Size 7,840 Sqft
Acres 0.18
Property Description
Right in the heart of beautiful St. Cloud this turn-key 3 bedroom 2 bath home is just waiting for you to fall in love! As you step inside you are greeted by an open living area overlooking the kitchen just past the breakfast bar this space is perfect for entertaining and serving up family meals. From here the property is arranged in a split floorplan with master suite to the right and the remaining bedrooms and guest bath to the left. Stepping into the master bedroom you gaze upon the elegant tray ceilings lit by the natural light streaming through the sliding glass door. Stepping through the double doors to the en suite bath you pass by deep his and her walk-in closets to find a massive garden tub and separated stand-in shower. Completing the space are dual vanity sinks with ample storage underneath. To the other side of the home both bedrooms feature oversized windows to let in the sun and share the guest bath that features exterior access to the back patio. Whether traveling through the bathroom or sliding glass doors in the living area you come to the covered patio that overlooks a massive fully fenced-in backyard perfect for the little ones or furry friends to run and play!
Location
State FL
County Osceola
Community Mears Estates
Zoning RS-3
Interior
Interior Features Ceiling Fans(s), Eat-in Kitchen, Open Floorplan, Tray Ceiling(s)
Heating Central
Cooling Central Air
Flooring Carpet, Tile
Fireplace false
Appliance Convection Oven, Dishwasher, Dryer, Microwave, Refrigerator, Washer
Exterior
Exterior Feature Lighting, Sidewalk
Garage Spaces 2.0
Utilities Available Public
Roof Type Shingle
Porch Covered, Front Porch, Rear Porch
Attached Garage true
Garage true
Private Pool No
Building
Story 1
Entry Level One
Foundation Block
Lot Size Range 0 to less than 1/4
Sewer Public Sewer
Water Public
Structure Type Concrete
New Construction false
Others
Senior Community No
Ownership Fee Simple
Acceptable Financing Cash, Conventional, FHA, VA Loan
Listing Terms Cash, Conventional, FHA, VA Loan
Special Listing Condition None
Read Less Info
Want to know what your home might be worth? Contact us for a FREE valuation!

Our team is ready to help you sell your home for the highest possible price ASAP

© 2025 My Florida Regional MLS DBA Stellar MLS. All Rights Reserved.
Bought with EXP REALTY LLC
GET MORE INFORMATION
Broker-Associate






