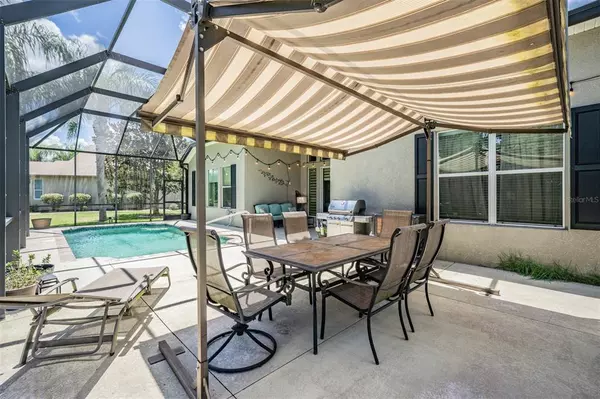$624,000
$675,000
7.6%For more information regarding the value of a property, please contact us for a free consultation.
3 Beds
3 Baths
2,685 SqFt
SOLD DATE : 02/06/2023
Key Details
Sold Price $624,000
Property Type Single Family Home
Sub Type Single Family Residence
Listing Status Sold
Purchase Type For Sale
Square Footage 2,685 sqft
Price per Sqft $232
Subdivision Lake Jovita Golf And Country Club
MLS Listing ID T3377641
Sold Date 02/06/23
Bedrooms 3
Full Baths 3
Construction Status Inspections
HOA Fees $75/qua
HOA Y/N Yes
Originating Board Stellar MLS
Year Built 2011
Annual Tax Amount $5,446
Lot Size 0.340 Acres
Acres 0.34
Property Description
LIVE THE RESORT LIFESTYLE in this HEAVENLY Lane, One owner, Inland Home Amhurst Model on LUSH conservation lot with Golf course and WATER views! Brick front adds to the Curb appeal of this Traditional floor plan with 3 bedrooms, 3 baths and 3 car garage boasting 2675 square feet of living area. Enter thru Custom leaded glass front door into the Ceramic Tile Foyer with arches and niches for architectural interest! Double doors to FLEX SPACE off the Foyer makes perfect HOME OFFICE, Den, Fitness area with view of the front landscape, with pocket door to Full bath. EXQUISITE CUSTOM TILE WORK in ALL WET AREAS from ceiling to floor in this UPGRADED home! Vaulted ceiling in the Formal Living and Dining room area for a light bright feel, featuring custom shades, plant shelves, arches and loads of natural light! Kitchen is the HUB of the home with cherry wood cabinets, Oversized center island, CUSTOM gleaming Granite counters, GAS Range, double ovens, Stainless French door refrigerator, large stainless undermount sink, breakfast bar, STUNNING tile on the running bond in the kitchen plus spacious dinette area with 3 closet pantries! Granite top Computer desk/office study area is built into the kitchen with an opening to the family room for a functional space. Ceiling to floor STONE ACCENT electric FIREPLACE with Granite Hearth & Cherry Mantle is the main Focal point in the Family room which is OPEN to the kitchen plus has POOL and conservation views! Sliding doors to Screened lanai extending the length of the home makes a great space to entertain family and friends with private, serene greenscape views on one side of the home... golf course and water views on the other. Owner's retreat has numerous windows overlooking pool area with LUXURIOUS Bath ensuite. Custom Granite counters with dual square sinks, wooden vanity with drawers and stainless pulls, soaking tub, large shower with custom tile accents and separate water closet. Secondary bedrooms with vaulted ceilings and guest bath are on opposite side of the home for privacy. POOL Bath has STRIKING tile arched shower entrance showcasing 3 coordinating inlay tiles for a dramatic tuscan shower! French door to covered lanai so this stunning guest bath doubles as a pool bath! This home is situated on a quiet Cul-de-sac Street with low traffic and easy access to the Parkside community park which includes walking trail with fitness stations, dog park, playground, basketball, pickle ball, picnic area, tennis courts and open fields, all included in the low quarterly HOA. Country club Memberships for Jr Olympic swimming pool, Golf, fitness center, tennis and social activities are optional and available. Located in the ROLLING HILLS of EAST PASCO, Just North of Tampa in Sunny Florida with easy Access to Ocala, Orlando, Airports, Premium outlet malls, Wiregrass Mall, New Hospitals, shopping, restaurants and the Beaches. Lake Jovita Golf & Country Club IS the place to BE!
Location
State FL
County Pasco
Community Lake Jovita Golf And Country Club
Zoning MPUD
Rooms
Other Rooms Den/Library/Office, Family Room, Inside Utility
Interior
Interior Features Ceiling Fans(s), High Ceilings, Living Room/Dining Room Combo, Split Bedroom, Thermostat, Vaulted Ceiling(s)
Heating Central, Electric
Cooling Central Air
Flooring Carpet, Tile
Fireplaces Type Electric, Family Room
Fireplace true
Appliance Dishwasher, Dryer, Electric Water Heater, Microwave, Range, Refrigerator, Washer, Water Softener, Wine Refrigerator
Laundry Inside, Laundry Room
Exterior
Exterior Feature Lighting, Sliding Doors
Parking Features Driveway, Garage Door Opener, Golf Cart Garage
Garage Spaces 3.0
Pool In Ground, Screen Enclosure
Community Features Association Recreation - Owned, Deed Restrictions, Fitness Center, Gated, Golf Carts OK, Golf, Playground, Pool, Sidewalks
Utilities Available Cable Available, Cable Connected, Electricity Connected, Public, Sewer Connected, Street Lights, Underground Utilities, Water Connected
Amenities Available Basketball Court, Clubhouse, Fence Restrictions, Fitness Center, Gated, Golf Course, Optional Additional Fees, Park, Playground, Pool, Recreation Facilities, Security, Spa/Hot Tub, Tennis Court(s), Trail(s)
View Golf Course, Trees/Woods
Roof Type Shingle
Porch Covered, Rear Porch, Screened
Attached Garage true
Garage true
Private Pool Yes
Building
Lot Description In County, Sidewalk, Paved, Private
Story 1
Entry Level One
Foundation Slab
Lot Size Range 1/4 to less than 1/2
Sewer Public Sewer
Water Public
Architectural Style Florida
Structure Type Block, Stucco
New Construction false
Construction Status Inspections
Schools
Elementary Schools San Antonio-Po
Middle Schools Pasco Middle-Po
High Schools Pasco High-Po
Others
Pets Allowed Number Limit, Yes
HOA Fee Include Common Area Taxes, Private Road
Senior Community No
Ownership Fee Simple
Monthly Total Fees $75
Acceptable Financing Cash, Conventional, FHA, VA Loan
Membership Fee Required Required
Listing Terms Cash, Conventional, FHA, VA Loan
Num of Pet 3
Special Listing Condition None
Read Less Info
Want to know what your home might be worth? Contact us for a FREE valuation!

Our team is ready to help you sell your home for the highest possible price ASAP

© 2024 My Florida Regional MLS DBA Stellar MLS. All Rights Reserved.
Bought with RE/MAX ELITE REALTY
GET MORE INFORMATION
Broker-Associate






