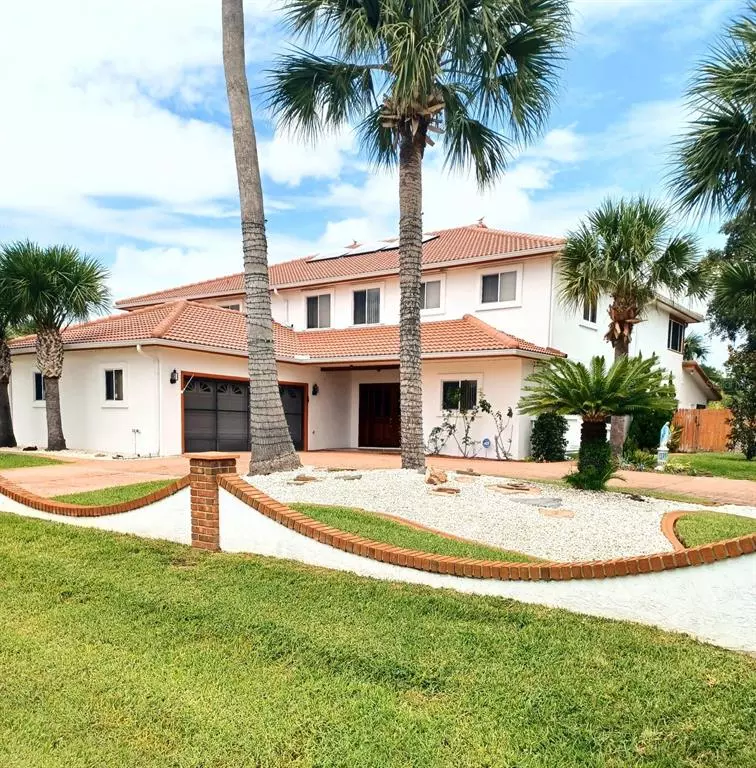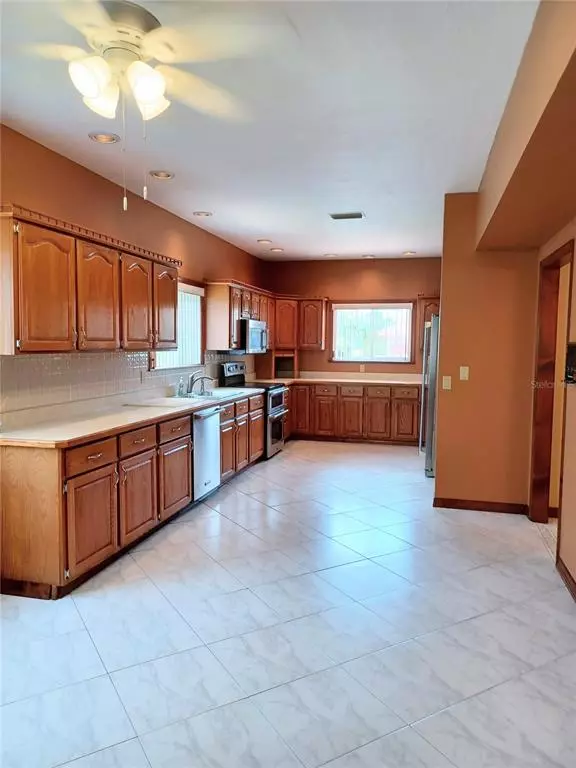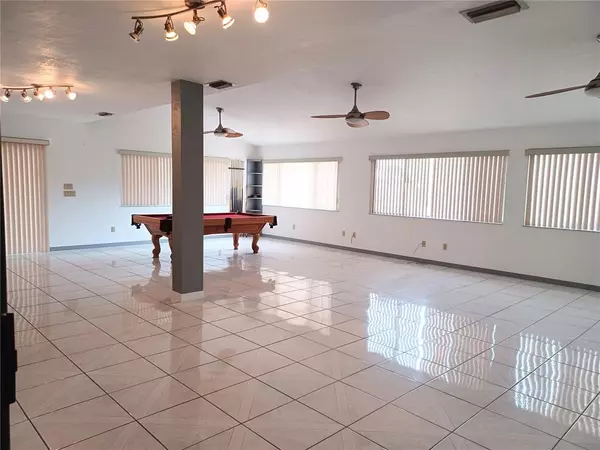$575,000
$690,000
16.7%For more information regarding the value of a property, please contact us for a free consultation.
4 Beds
5 Baths
3,906 SqFt
SOLD DATE : 02/07/2023
Key Details
Sold Price $575,000
Property Type Single Family Home
Sub Type Single Family Residence
Listing Status Sold
Purchase Type For Sale
Square Footage 3,906 sqft
Price per Sqft $147
Subdivision Palm Coast Sec 14
MLS Listing ID FC285501
Sold Date 02/07/23
Bedrooms 4
Full Baths 5
HOA Y/N No
Originating Board Stellar MLS
Year Built 1989
Annual Tax Amount $5,404
Lot Size 0.570 Acres
Acres 0.57
Property Description
PRICE IMPROVEMENT TO 690,000 AND THAT IS AMAZING. SELLERS WANT THIS HOME SOLD! Incredible four bedrooms, 5 full bath estate home with a beautiful INDOOR POOL. Wait till you see all this home has to offer. The first floor has 2 kitchens. The main large kitchen filled with solid wood cabinets and a breakfast area. The second kitchen (not full sized) is in the extremely oversized Florida room/Game room. This Florida/Game room has an entire wall of windows looking out at the huge, landscaped and fenced backyard. Home is situated on 2 lots and totally fenced for privacy. You will also see a tennis court but will need re-painting. The incredible INDOOR POOL can be seen from every room downstairs through all the glass sliding doors. Entertain in the large dining room that is just steps away from the family room. Wait for it! The INDOOR POOL is centrally located in the middle of the home and wait till you see the most beautifully, designed wood ceiling, and walls surrounding the pool area. Off of the pool area you will find one downstairs bedroom with a full bath, another separate full bath, laundry room with closet and a large bar room complete with a full bar and a stunning wood burning brick fireplace. The ceiling in the bar mimics a wave in the ocean. Wait for it, there's lots more. How about a covered and fully screened lanai with a small kitchen with sink that also has a built in Pizza oven. The 2 car garage offers a wall of closets for extra storage and out front of this beautiful home is a circular driveway. Now, let's go upstairs on the semi spiral staircase that looks like lava rock with a wrought iron handrail that overlooks the pool. Upstairs offers more incredible wood walls and the most stunning wood ceiling I have ever seen. There are 3 bedrooms upstairs and each with their own full bath. The master bedroom suite that is upstairs on the opposite side of the other 2 bedrooms has a stone wood burning fireplace, oversized master bath with dual sinks, whirlpool tub, separate shower and a private toilet area that offers a bidet as well. Did I mention the wide catwalk that goes all the way around the upstairs as you walk around the inground pool below. Second floor also offers an over 50-foot-long screened balcony on the back of the home with lots more sliding doors. The entire home is definitely a one-of-a-kind home and you will fall in love. Home has a new tile roof (2022) except over the Game room because it did not need to be replaced. Home has 3 A.C units, with one being approximately 4 years old, one being approximately 9 years old and one being approximately 10 years old.
Location
State FL
County Flagler
Community Palm Coast Sec 14
Zoning SFR2
Rooms
Other Rooms Breakfast Room Separate, Family Room, Florida Room, Formal Dining Room Separate, Inside Utility, Loft
Interior
Interior Features Built-in Features, Ceiling Fans(s), High Ceilings, Kitchen/Family Room Combo, Master Bedroom Upstairs, Skylight(s), Solid Wood Cabinets, Split Bedroom, Thermostat, Vaulted Ceiling(s), Walk-In Closet(s), Window Treatments
Heating Electric, Heat Pump, Zoned
Cooling Central Air, Zoned
Flooring Tile
Fireplaces Type Master Bedroom, Other, Wood Burning
Fireplace true
Appliance Built-In Oven, Cooktop, Dishwasher, Disposal, Dryer, Electric Water Heater, Microwave, Range, Range Hood, Refrigerator, Washer
Laundry Inside, Laundry Room
Exterior
Exterior Feature Balcony, Irrigation System, Lighting, Outdoor Kitchen
Garage Circular Driveway, Driveway, Garage Door Opener
Garage Spaces 2.0
Fence Board, Fenced, Wood
Pool Gunite, Heated, Indoor, Lap, Lighting, Tile
Utilities Available BB/HS Internet Available, Cable Available, Electricity Connected, Phone Available, Public, Sewer Connected, Sprinkler Well, Water Connected
Waterfront false
Roof Type Tile
Parking Type Circular Driveway, Driveway, Garage Door Opener
Attached Garage true
Garage true
Private Pool Yes
Building
Lot Description Corner Lot, Cul-De-Sac
Entry Level Two
Foundation Slab
Lot Size Range 1/2 to less than 1
Sewer Public Sewer
Water Public
Architectural Style Mediterranean
Structure Type Block, Concrete
New Construction false
Others
Senior Community No
Ownership Fee Simple
Acceptable Financing Cash, Conventional, FHA, VA Loan
Listing Terms Cash, Conventional, FHA, VA Loan
Special Listing Condition None
Read Less Info
Want to know what your home might be worth? Contact us for a FREE valuation!

Our team is ready to help you sell your home for the highest possible price ASAP

© 2024 My Florida Regional MLS DBA Stellar MLS. All Rights Reserved.
Bought with TRADEMARK REALTY GROUP LLC
GET MORE INFORMATION

Broker-Associate






