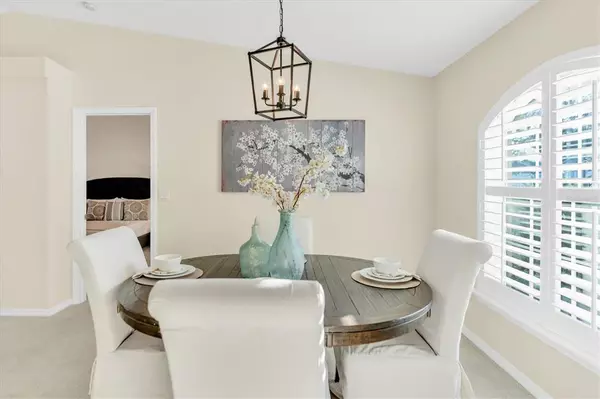$515,000
$515,000
For more information regarding the value of a property, please contact us for a free consultation.
3 Beds
2 Baths
1,601 SqFt
SOLD DATE : 02/10/2023
Key Details
Sold Price $515,000
Property Type Single Family Home
Sub Type Single Family Residence
Listing Status Sold
Purchase Type For Sale
Square Footage 1,601 sqft
Price per Sqft $321
Subdivision Alderman Ridge
MLS Listing ID W7851139
Sold Date 02/10/23
Bedrooms 3
Full Baths 2
Construction Status Appraisal
HOA Fees $43/ann
HOA Y/N Yes
Originating Board Stellar MLS
Year Built 1993
Annual Tax Amount $2,056
Lot Size 6,098 Sqft
Acres 0.14
Lot Dimensions 60x105
Property Description
METICULOUSLY MAINTAINED GEM IN DESIRABLE ALDERMAN RIDGE LOCATION! This is a find! Nestled in Alderman Ridge, a quiet community zoned for top schools, is your future residence. Spanning 1600 sqft on one story this 3 bedroom, 2 bath & 2 car garage home with pool & fenced yard is move in ready. As you enter the home, the curb appeal and fresh landscaping greets guests. A newer carpet, neutral paint color, updated lighting and plantations shutters are found throughout. Pride of ownership is evident throughout. As you enter the foyer, to the right is the formal dining room and formal living room with view of the pool. The kitchen, the heart of the home, features tile floors, closet pantry, all appliances included, upgraded cabinets & granite counters as well as a cozy eat in space in the kitchen and a breakfast bar for additional seating. Natural light is abundant in the main living area thanks to the sliders and windows. Adjacent to the kitchen is a spacious family room which room lends itself to many different furniture configurations. To the left of the family room are 2 well sized bedrooms with a full bath in between. In this split floor plan the Master Suite is on the other side of the home. The spacious Master is accented by vaulted ceilings, fan and a large walk in closet. The Master Ensuite features walk in shower, tile floors, extra cabinet space with multiple drawers, sink & ample counter space and an arched accent window. Enjoy the Florida Lifestyle on your cool deck screened lanai. A covered shady space is perfect for your grill and a table and chairs for morning coffee. Make a splash and relax in your private pool. A fenced yard is in place for children or dogs. *Low Annual HOA * Newer AC * Roof 2012 * Windows 2010 * Zoned for Top Schools* No Flood Required* Close to everything: Publix, Restaurants, Beaches and 40 minutes to Tampa Airport! This is HOME! By appointment Only.
Location
State FL
County Pinellas
Community Alderman Ridge
Zoning R-3
Rooms
Other Rooms Formal Dining Room Separate, Formal Living Room Separate, Inside Utility
Interior
Interior Features Ceiling Fans(s), Eat-in Kitchen, Stone Counters, Vaulted Ceiling(s), Walk-In Closet(s)
Heating Central
Cooling Central Air
Flooring Carpet, Ceramic Tile
Fireplace false
Appliance Dishwasher, Dryer, Electric Water Heater, Microwave, Range, Refrigerator, Washer
Exterior
Exterior Feature Rain Gutters, Sidewalk, Sliding Doors
Garage Spaces 2.0
Fence Vinyl
Pool In Ground, Screen Enclosure
Community Features Deed Restrictions
Utilities Available Electricity Connected
Waterfront false
Roof Type Shingle
Attached Garage true
Garage true
Private Pool Yes
Building
Lot Description In County, Sidewalk, Paved
Story 1
Entry Level One
Foundation Slab
Lot Size Range 0 to less than 1/4
Sewer Public Sewer
Water Public
Architectural Style Florida
Structure Type Block, Stucco
New Construction false
Construction Status Appraisal
Schools
Elementary Schools Highland Lakes Elementary-Pn
Middle Schools Carwise Middle-Pn
High Schools Palm Harbor Univ High-Pn
Others
Pets Allowed Yes
Senior Community No
Ownership Fee Simple
Monthly Total Fees $43
Acceptable Financing Cash, Conventional, VA Loan
Membership Fee Required Required
Listing Terms Cash, Conventional, VA Loan
Special Listing Condition None
Read Less Info
Want to know what your home might be worth? Contact us for a FREE valuation!

Our team is ready to help you sell your home for the highest possible price ASAP

© 2024 My Florida Regional MLS DBA Stellar MLS. All Rights Reserved.
Bought with EXIT KING REALTY
GET MORE INFORMATION

Broker-Associate






