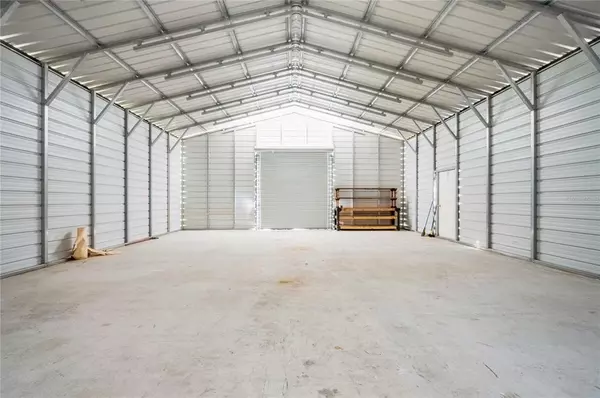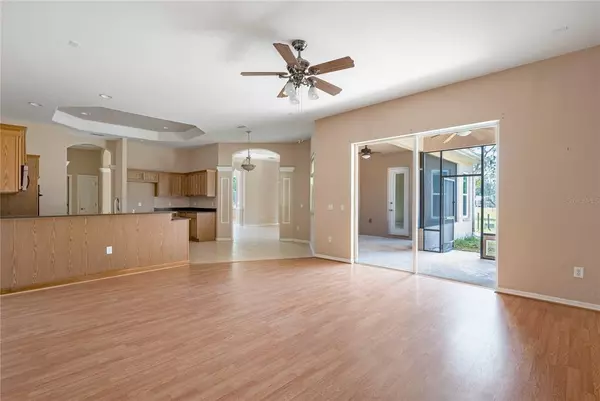$557,000
$649,000
14.2%For more information regarding the value of a property, please contact us for a free consultation.
4 Beds
3 Baths
3,181 SqFt
SOLD DATE : 02/14/2023
Key Details
Sold Price $557,000
Property Type Single Family Home
Sub Type Single Family Residence
Listing Status Sold
Purchase Type For Sale
Square Footage 3,181 sqft
Price per Sqft $175
Subdivision Ridge Manor Estate
MLS Listing ID G5061558
Sold Date 02/14/23
Bedrooms 4
Full Baths 3
HOA Y/N No
Originating Board Stellar MLS
Year Built 2005
Annual Tax Amount $3,974
Lot Size 3.610 Acres
Acres 3.61
Property Description
One or more photo(s) has been virtually staged. Luxurious living in Ridge Manor Estates. Everything about this home is huge! 3.6 acres with a 4 bedroom 3 bath home with a total of 3181 sqft! The property offers a ton of space, the home offers an expanse of living area, but that's not all.... there's more!
This property offers a 40 x 30 metal building with concrete floors!!! Lets start with the home. High ceilings are found throughout, with extras such as tray ceilings, recessed lighting and crown moulding interspersed for an extra touch of elegance. You enter into a spectacular entrance that offers an office in one direction, a formal dining in the other and straight ahead is either a living or sitting room. It is a very open entrance that is highlighted by the view through the glass sliders. This is a true split floorplan! The master suite has everything- double walk in closets, a walk in shower, separate sink/vanity areas and a spa like garden tub. The other side of the home offers two similar sized bedrooms with a shared hall bathroom. As if this wasn't enough, there is more to see. The kitchen has tons of cabinets and an island as well as a breakfast bar. The kitchen is open to another living area and offers a breakfast nook as well. The cook will not be left out of conversations with this setup. Through the living room is a bonus room with tons of room for a library, play space, man cave, game room, craft room, etc. The choice is yours. Through a hallway from the bonus room is yet another bedroom with a bathroom in the hall as well.
You can enjoy your coffee or beverage of your choice on the screened porch that has access from the master and both living areas. The previous owner placed a hot tub in the screened area so there is still an outlet for one if you choose.
There is a 3 car garage, but you could also park in the workshop. Nothing was left off of this home. Come see for yourself.
Location
State FL
County Hernando
Community Ridge Manor Estate
Zoning R1C
Interior
Interior Features Cathedral Ceiling(s), Ceiling Fans(s), High Ceilings, Kitchen/Family Room Combo, Master Bedroom Main Floor, Solid Surface Counters, Solid Wood Cabinets, Split Bedroom, Walk-In Closet(s)
Heating Central
Cooling Central Air
Flooring Ceramic Tile, Laminate
Fireplace false
Appliance Cooktop, Dishwasher, Electric Water Heater, Microwave
Exterior
Exterior Feature Sidewalk, Storage
Garage Spaces 3.0
Fence Fenced
Utilities Available BB/HS Internet Available, Cable Available, Electricity Connected
Roof Type Shingle
Attached Garage true
Garage true
Private Pool No
Building
Story 1
Entry Level One
Foundation Slab
Lot Size Range 2 to less than 5
Sewer Septic Tank
Water None
Structure Type Stucco
New Construction false
Others
Senior Community No
Ownership Fee Simple
Acceptable Financing Cash, Conventional, FHA, USDA Loan, VA Loan
Listing Terms Cash, Conventional, FHA, USDA Loan, VA Loan
Special Listing Condition None
Read Less Info
Want to know what your home might be worth? Contact us for a FREE valuation!

Our team is ready to help you sell your home for the highest possible price ASAP

© 2024 My Florida Regional MLS DBA Stellar MLS. All Rights Reserved.
Bought with KING & ASSOCIATES REAL ESTATE LLC
GET MORE INFORMATION
Broker-Associate






