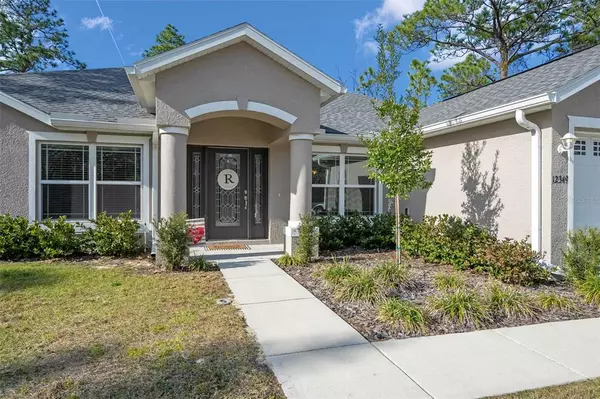$355,000
$360,000
1.4%For more information regarding the value of a property, please contact us for a free consultation.
4 Beds
2 Baths
1,967 SqFt
SOLD DATE : 02/17/2023
Key Details
Sold Price $355,000
Property Type Single Family Home
Sub Type Single Family Residence
Listing Status Sold
Purchase Type For Sale
Square Footage 1,967 sqft
Price per Sqft $180
Subdivision Royal Highlands
MLS Listing ID T3423513
Sold Date 02/17/23
Bedrooms 4
Full Baths 2
HOA Y/N No
Originating Board Stellar MLS
Year Built 2020
Annual Tax Amount $2,765
Lot Size 0.460 Acres
Acres 0.46
Lot Dimensions 100x200
Property Description
No need to wait for a new construction home to be completed. Check out this "almost new" 2020 Hartland home. This 4 bedroom, 2 bath, 2 car garage home is situated on a PAVED road on an almost 1/2 ACRE lot in ROYAL HIGHLANDS. The home features a custom OPEN floor plan with a living room / kitchen combination and a separate formal dining room. The kitchen has upgraded stainless steel MAYTAG appliance, a large eat in island with pennant lights, 42 inch upper cabinets with crown moulding, and a slider with access to the covered outdoor porch. The bedrooms are a SPLIT floor plan with two large bedrooms that share a large bathroom with a tub/shower combination. The master bedroom has "his and her closets" and an ensuite bathroom with an over sized double sink vanity and walk-in shower. Adjacent to the master bedroom is an office/4th bedroom that is currently being used a childs playroom. This property has NO CARPET and all flooring has been upgraded to LVT flooring. The oversized back yard is completed fenced and partially cleared. This property has NO HOA. High speed internet is available. (Playground set will be removed prior to closing) Video of property:
https://vimeo.com/791017042/fb80feef72
Location
State FL
County Hernando
Community Royal Highlands
Zoning RES
Rooms
Other Rooms Formal Dining Room Separate
Interior
Interior Features Ceiling Fans(s), Kitchen/Family Room Combo, Open Floorplan, Split Bedroom, Window Treatments
Heating Central
Cooling Central Air
Flooring Ceramic Tile, Vinyl
Fireplace false
Appliance Dishwasher, Disposal, Dryer, Microwave, Range, Refrigerator, Washer
Laundry Laundry Room
Exterior
Exterior Feature Lighting
Garage Spaces 2.0
Fence Other
Utilities Available BB/HS Internet Available, Cable Connected, Electricity Connected
Roof Type Shingle
Attached Garage true
Garage true
Private Pool No
Building
Story 1
Entry Level One
Foundation Slab
Lot Size Range 1/4 to less than 1/2
Sewer Septic Tank
Water Well
Structure Type Block, Stucco
New Construction false
Schools
Elementary Schools Winding Waters K8
Middle Schools Winding Waters K-8
High Schools Weeki Wachee High School
Others
Senior Community No
Ownership Fee Simple
Acceptable Financing Cash, Conventional, FHA, USDA Loan, VA Loan
Membership Fee Required None
Listing Terms Cash, Conventional, FHA, USDA Loan, VA Loan
Special Listing Condition None
Read Less Info
Want to know what your home might be worth? Contact us for a FREE valuation!

Our team is ready to help you sell your home for the highest possible price ASAP

© 2025 My Florida Regional MLS DBA Stellar MLS. All Rights Reserved.
Bought with SANDPEAK REALTY
GET MORE INFORMATION
Broker-Associate






