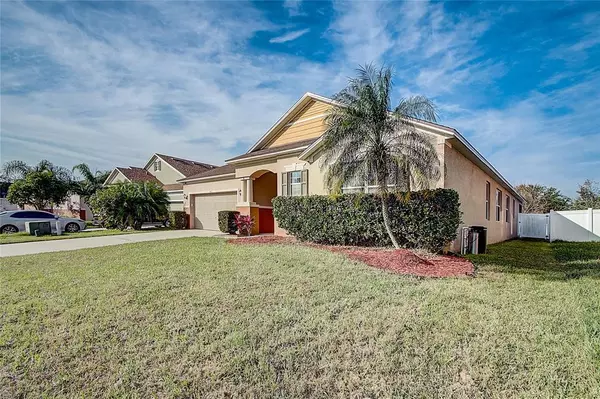$412,000
$399,000
3.3%For more information regarding the value of a property, please contact us for a free consultation.
3 Beds
2 Baths
2,746 SqFt
SOLD DATE : 03/06/2023
Key Details
Sold Price $412,000
Property Type Single Family Home
Sub Type Single Family Residence
Listing Status Sold
Purchase Type For Sale
Square Footage 2,746 sqft
Price per Sqft $150
Subdivision Mallard Pond Ph 02
MLS Listing ID O6072062
Sold Date 03/06/23
Bedrooms 3
Full Baths 2
Construction Status Appraisal,Financing,Inspections
HOA Fees $60/mo
HOA Y/N Yes
Originating Board Stellar MLS
Year Built 2007
Annual Tax Amount $3,470
Lot Size 9,147 Sqft
Acres 0.21
Property Description
One or more photo(s) has been virtually staged. Premium Lot! No Rear Neighbors!! Enjoy sunsets over the woods from your backyard deck and paver lanai. The backyard is fenced for privacy - make your own little world right next to Florida's natural landscape! Inside, the floor plan includes 3 bedrooms, 2 baths, a French-door bonus room, formal living/dining room combo, and an open great room that includes an eat-in kitchen, family room, and dinette area. For your convenience, there are 2 hall storage closets, an interior laundry room with window for natural light, and a 2-car garage for additional needs. Recent updates include: updated roof 2017, AC 2016, new carpet, cabinet update, new light fixtures, and full interior paint. St. Cloud's Mallard Pond neighborhood provides its homeowners with a community playground, dog park, picnic tables, and a pond fitness track. It's less than 1 mile to two grocery shopping plazas and approximately 3 miles to a FL Turnpike interchange. Opportunity awaits! Come see your new home!!!
Location
State FL
County Osceola
Community Mallard Pond Ph 02
Zoning SR1B
Interior
Interior Features Ceiling Fans(s), Eat-in Kitchen, High Ceilings, Kitchen/Family Room Combo, Living Room/Dining Room Combo, Open Floorplan, Solid Surface Counters, Split Bedroom, Stone Counters, Thermostat, Walk-In Closet(s)
Heating Central, Electric, Heat Pump
Cooling Central Air
Flooring Carpet, Ceramic Tile, Laminate
Fireplace true
Appliance Built-In Oven, Cooktop, Electric Water Heater, Microwave, Refrigerator
Laundry Inside, Laundry Room
Exterior
Exterior Feature Other
Parking Features Curb Parking, Driveway, Garage Door Opener, Guest, On Street, Open, Parking Pad
Garage Spaces 2.0
Fence Vinyl
Community Features Park, Playground
Utilities Available BB/HS Internet Available, Cable Available, Public, Sewer Available, Sewer Connected, Water Available, Water Connected
Amenities Available Park, Playground, Recreation Facilities
Roof Type Shingle
Porch Front Porch, Patio, Rear Porch
Attached Garage true
Garage true
Private Pool No
Building
Story 1
Entry Level One
Foundation Slab
Lot Size Range 0 to less than 1/4
Sewer Public Sewer
Water Public
Architectural Style Contemporary
Structure Type Block, Stucco
New Construction false
Construction Status Appraisal,Financing,Inspections
Schools
Elementary Schools St Cloud Elem
Middle Schools St. Cloud Middle (6-8)
High Schools Harmony High
Others
Pets Allowed Yes
HOA Fee Include Recreational Facilities
Senior Community No
Ownership Fee Simple
Monthly Total Fees $60
Acceptable Financing Cash, Conventional, VA Loan
Membership Fee Required Required
Listing Terms Cash, Conventional, VA Loan
Special Listing Condition None
Read Less Info
Want to know what your home might be worth? Contact us for a FREE valuation!

Our team is ready to help you sell your home for the highest possible price ASAP

© 2025 My Florida Regional MLS DBA Stellar MLS. All Rights Reserved.
Bought with SUNNY 365 REALTY GROUP
GET MORE INFORMATION
Broker-Associate






