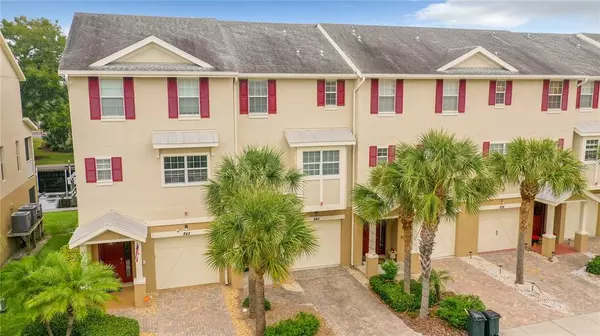$410,000
$410,000
For more information regarding the value of a property, please contact us for a free consultation.
2 Beds
3 Baths
1,443 SqFt
SOLD DATE : 03/15/2023
Key Details
Sold Price $410,000
Property Type Townhouse
Sub Type Townhouse
Listing Status Sold
Purchase Type For Sale
Square Footage 1,443 sqft
Price per Sqft $284
Subdivision Callista
MLS Listing ID T3415145
Sold Date 03/15/23
Bedrooms 2
Full Baths 2
Half Baths 1
Construction Status Appraisal,Financing,Inspections
HOA Fees $357/mo
HOA Y/N Yes
Originating Board Stellar MLS
Year Built 2009
Annual Tax Amount $5,919
Lot Size 3,049 Sqft
Acres 0.07
Property Description
Welcome to the gated waterfront community of Callista Cay! This townhome has beautiful water views and comes with an assigned boat slip dock lot 17, giving its new owner canal access that leads to the Gulf of Mexico! The garage is a 2+ car garage(tantum) with covered patio access. The main entrance stairs lead you to the 2nd floor open-concept living area. The large kitchen/dining room combo features granite counter tops, stainless steel appliances, and a large island with bar seating. Access your covered balcony area from the living room sliding doors and enjoy the water views! Plenty of balcony space whether you are looking to entertain guests or relax and unwind. The 3rd floor features 2 bedrooms, including a primary bedroom/bathroom en-suite and a second bedroom and a full bath. All for only $357 per month, maintenance free living with professional landscaping, secure gated community, water, trash, sewer, cable, internet, community pool & Hot tub. Bring your BOAT and cruise to the sunset - only steps away from your front door! Minutes to downtown Tarpon Springs, restaurants, beaches and world famous Sponge Docks. Conveniently located to other widely-known beaches such as Honeymoon Island in Dunedin and Clearwater Beach!
Location
State FL
County Pinellas
Community Callista
Zoning RES
Rooms
Other Rooms Great Room, Inside Utility
Interior
Interior Features Ceiling Fans(s), High Ceilings, Living Room/Dining Room Combo, Master Bedroom Upstairs, Open Floorplan, Solid Surface Counters, Solid Wood Cabinets, Split Bedroom, Walk-In Closet(s)
Heating Central, Electric
Cooling Central Air
Flooring Carpet, Ceramic Tile
Furnishings Unfurnished
Fireplace false
Appliance Dishwasher, Disposal, Dryer, Exhaust Fan, Microwave, Range, Range Hood, Refrigerator, Washer
Laundry Inside, Upper Level
Exterior
Exterior Feature Balcony, Irrigation System, Lighting, Rain Gutters, Sliding Doors
Garage Driveway, Oversized, Tandem
Garage Spaces 2.0
Pool Heated, Indoor
Community Features Deed Restrictions, Pool, Sidewalks, Waterfront
Utilities Available Cable Available, Electricity Connected, Private
Waterfront true
Waterfront Description Canal - Saltwater
View Y/N 1
Water Access 1
Water Access Desc Canal - Saltwater,Gulf/Ocean
View Water
Roof Type Shingle
Parking Type Driveway, Oversized, Tandem
Attached Garage true
Garage true
Private Pool No
Building
Lot Description Cul-De-Sac, FloodZone, City Limits, Near Public Transit, Sidewalk, Paved, Private
Entry Level Three Or More
Foundation Slab
Lot Size Range 0 to less than 1/4
Sewer Public Sewer
Water Public
Structure Type Block, Stucco
New Construction false
Construction Status Appraisal,Financing,Inspections
Schools
Elementary Schools Sunset Hills Elementary-Pn
Middle Schools Tarpon Springs Middle-Pn
High Schools Tarpon Springs High-Pn
Others
Pets Allowed Yes
HOA Fee Include Cable TV, Common Area Taxes, Pool, Escrow Reserves Fund, Internet, Maintenance Structure, Maintenance Grounds, Pest Control, Pool, Private Road, Sewer, Trash, Water
Senior Community No
Ownership Fee Simple
Monthly Total Fees $357
Acceptable Financing Cash, Conventional, FHA, VA Loan
Membership Fee Required Required
Listing Terms Cash, Conventional, FHA, VA Loan
Num of Pet 2
Special Listing Condition None
Read Less Info
Want to know what your home might be worth? Contact us for a FREE valuation!

Our team is ready to help you sell your home for the highest possible price ASAP

© 2024 My Florida Regional MLS DBA Stellar MLS. All Rights Reserved.
Bought with BLAKE REAL ESTATE INC
GET MORE INFORMATION

Broker-Associate






