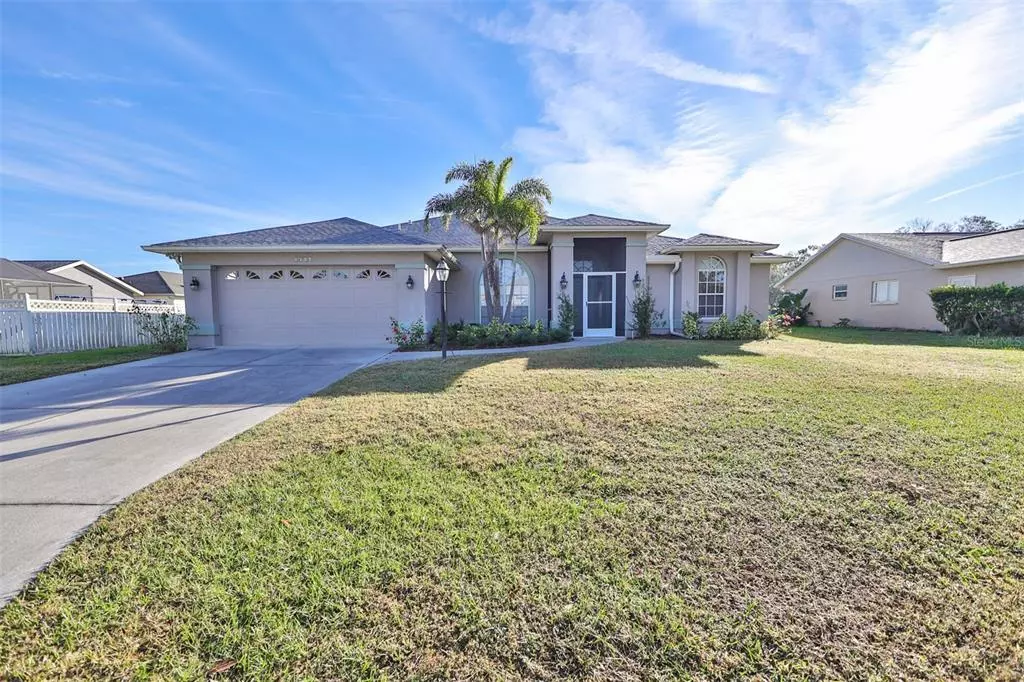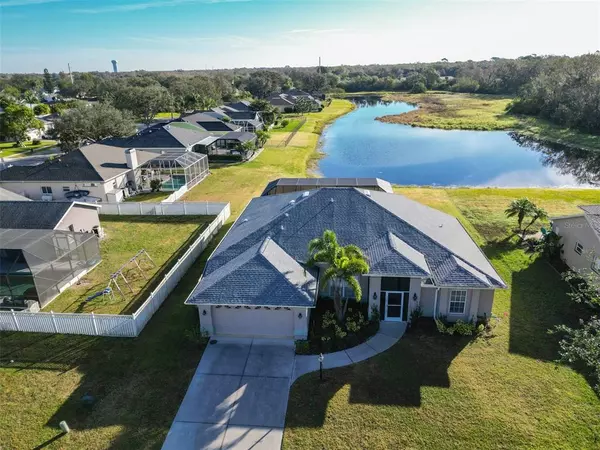$455,000
$450,000
1.1%For more information regarding the value of a property, please contact us for a free consultation.
3 Beds
2 Baths
1,965 SqFt
SOLD DATE : 03/16/2023
Key Details
Sold Price $455,000
Property Type Single Family Home
Sub Type Single Family Residence
Listing Status Sold
Purchase Type For Sale
Square Footage 1,965 sqft
Price per Sqft $231
Subdivision Kew Gardens
MLS Listing ID A4557927
Sold Date 03/16/23
Bedrooms 3
Full Baths 2
Construction Status Inspections
HOA Fees $16/ann
HOA Y/N Yes
Originating Board Stellar MLS
Year Built 2002
Annual Tax Amount $2,597
Lot Size 10,890 Sqft
Acres 0.25
Property Description
WOW! Annual Fees on this desirable home are ONLY $200 PER YEAR!!! THIS IS NOT a "SWIPE LEFT" listing... check out the photos! You'll be shocked because this home has so much to offer and we promise, this home will make accepting today's interest rates tolerable because you'll get a lot for your money here and with hardly any additional fees!!! BRAND NEW ROOF and NEW POOL CAGE that has been screened with "No-See-Um PROOF" screen material!!! Brand new range and microwave were installed after photo shoot. Other recent updates include new vinyl floors in bedrooms, and the bedrooms have been freshly painted. MOVE IN READY! Add your personal touches to upgrade this spacious home, on a lot that is situated on a lush pond and preserve. Did we mention this property is in the back of the subdivision, next to a cul-de-sac so you will find lots of quiet and privacy here with little traffic passing by??? The sellers are the original owners who had this home custom built and they selected the BEST lot in the community. The A/C was replaced in 2012 and has been professionally maintained since installation. Sellers have records of maintenance. Seller also says the dishwasher has only been used a few times! With a few minor cosmetic updates this is a way better deal than most new construction in the area! You simply will not find lots of this size in most new communities! Also...to reiterate...TOTAL FEES ARE ONLY $200 PER YEAR! No CDD or Master Association.
Location
State FL
County Manatee
Community Kew Gardens
Zoning RSF3
Direction E
Rooms
Other Rooms Breakfast Room Separate, Great Room, Inside Utility
Interior
Interior Features Built-in Features, Ceiling Fans(s), Eat-in Kitchen, High Ceilings, Kitchen/Family Room Combo, Living Room/Dining Room Combo, Master Bedroom Main Floor, Open Floorplan, Split Bedroom, Vaulted Ceiling(s), Walk-In Closet(s), Window Treatments
Heating Central
Cooling Central Air
Flooring Ceramic Tile, Laminate, Vinyl
Fireplace false
Appliance Dishwasher, Dryer, Electric Water Heater, Microwave, Range, Refrigerator, Washer
Laundry Inside, Laundry Room
Exterior
Exterior Feature Awning(s), Lighting, Private Mailbox, Rain Gutters, Sidewalk, Sliding Doors
Parking Features Garage Door Opener
Garage Spaces 2.0
Pool Child Safety Fence, In Ground, Screen Enclosure
Community Features Deed Restrictions, Lake, Sidewalks
Utilities Available Cable Connected, Electricity Connected, Public
Waterfront Description Lake, Pond
View Y/N 1
View Trees/Woods, Water
Roof Type Shingle
Porch Covered, Deck, Enclosed, Front Porch, Screened
Attached Garage true
Garage true
Private Pool Yes
Building
Lot Description Landscaped, Sidewalk, Paved
Entry Level One
Foundation Slab
Lot Size Range 1/4 to less than 1/2
Sewer Public Sewer
Water Public
Architectural Style Florida
Structure Type Block, Stucco
New Construction false
Construction Status Inspections
Schools
Elementary Schools Virgil Mills Elementary
Middle Schools Buffalo Creek Middle
High Schools Palmetto High
Others
Pets Allowed Yes
Senior Community No
Ownership Fee Simple
Monthly Total Fees $16
Acceptable Financing Cash, Conventional, FHA, VA Loan
Membership Fee Required Required
Listing Terms Cash, Conventional, FHA, VA Loan
Special Listing Condition None
Read Less Info
Want to know what your home might be worth? Contact us for a FREE valuation!

Our team is ready to help you sell your home for the highest possible price ASAP

© 2024 My Florida Regional MLS DBA Stellar MLS. All Rights Reserved.
Bought with EXP REALTY LLC
GET MORE INFORMATION

Broker-Associate






