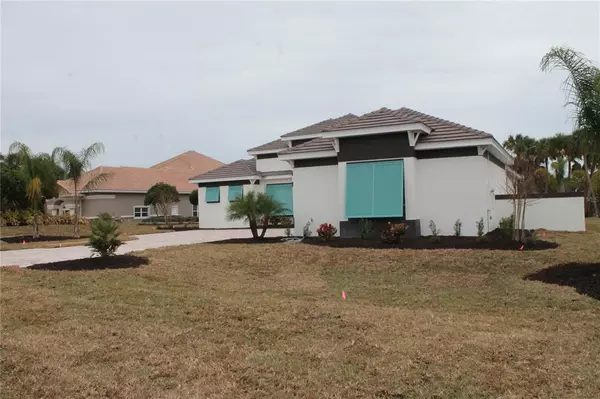$1,400,000
$1,500,000
6.7%For more information regarding the value of a property, please contact us for a free consultation.
4 Beds
3 Baths
3,019 SqFt
SOLD DATE : 03/27/2023
Key Details
Sold Price $1,400,000
Property Type Single Family Home
Sub Type Single Family Residence
Listing Status Sold
Purchase Type For Sale
Square Footage 3,019 sqft
Price per Sqft $463
Subdivision Island Estates Sub
MLS Listing ID FC288945
Sold Date 03/27/23
Bedrooms 4
Full Baths 2
Half Baths 1
Construction Status Inspections
HOA Fees $385/mo
HOA Y/N Yes
Originating Board Stellar MLS
Year Built 2023
Annual Tax Amount $2,980
Lot Size 0.900 Acres
Acres 0.9
Property Description
This residence is a 4 bed 2.5 bath brand new 2023 custom home in the exclusive, sought-after neighborhood of THE ISLAND ESTATES IN HAMMOCK DUNES. Relax on your back lanai by the pool, overlooking your 1.1 acre retreat while listening to the ocean and watching the wildlife in your private backyard. Open the whole back of the house and combine outdoor and indoor living with the wall of sliding glass doors lining the gathering room, kitchen dining and master suite overlooking the screened lanai and pool. Enter the front doors to the grand foyer into the gathering room with the beautiful coffered ceiling in the living area and lit upper cabinets in the gourmet kitchen. The dining area boasts trey ceilings and glass sliders leading outside. Kitchen also features a gas range with pot filler, under-mount light rail, oversized center island bar for entertaining with cast iron Kohler farm sink. GE appliances include a custom built-in refrigerator and matching stainless dishwasher, oven/convection oven and microwave. The entire home features 5.25” crown molding throughout, 5” baseboards and high-end Shaw laminate waterproof vinyl plank flooring in the living areas and bedrooms. 2 guest bedrooms share a Jack and Jill bathroom with double vanities and an over-sized luxurious glass shower tiled to the ceiling. The 3rd guest bedroom has a huge walk-in closet for added storage.
Location
State FL
County Flagler
Community Island Estates Sub
Zoning PUD
Interior
Interior Features Crown Molding, High Ceilings, Master Bedroom Main Floor, Smart Home, Solid Surface Counters, Split Bedroom, Stone Counters, Tray Ceiling(s), Walk-In Closet(s)
Heating Central
Cooling Central Air
Flooring Other
Fireplace false
Appliance Cooktop, Dishwasher, Disposal, Dryer, Exhaust Fan, Microwave, Refrigerator, Tankless Water Heater, Washer
Exterior
Exterior Feature Irrigation System, Private Mailbox
Garage Spaces 2.0
Pool In Ground
Utilities Available Cable Available, Electricity Connected, Private, Propane, Public, Sewer Connected, Underground Utilities, Water Connected
View Y/N 1
Roof Type Tile
Attached Garage true
Garage true
Private Pool Yes
Building
Entry Level One
Foundation Slab
Lot Size Range 1/2 to less than 1
Sewer Public Sewer
Water Canal/Lake For Irrigation
Structure Type Concrete
New Construction false
Construction Status Inspections
Others
Pets Allowed Yes
Senior Community No
Ownership Fee Simple
Monthly Total Fees $385
Membership Fee Required Required
Special Listing Condition None
Read Less Info
Want to know what your home might be worth? Contact us for a FREE valuation!

Our team is ready to help you sell your home for the highest possible price ASAP

© 2025 My Florida Regional MLS DBA Stellar MLS. All Rights Reserved.
Bought with LPT REALTY
GET MORE INFORMATION
Broker-Associate






