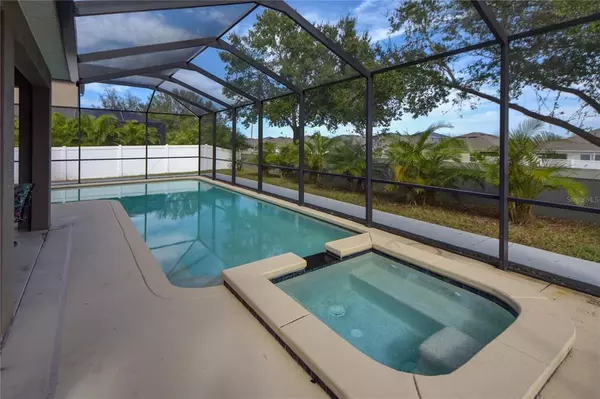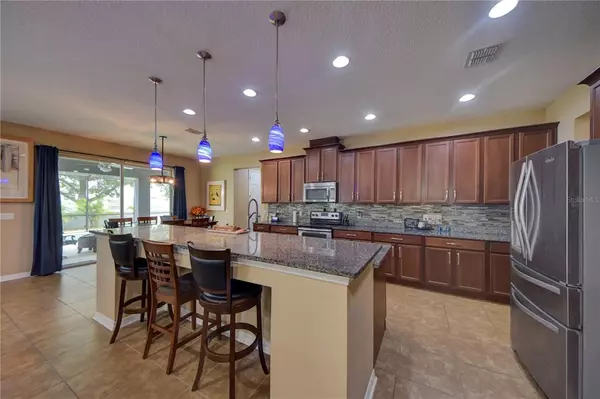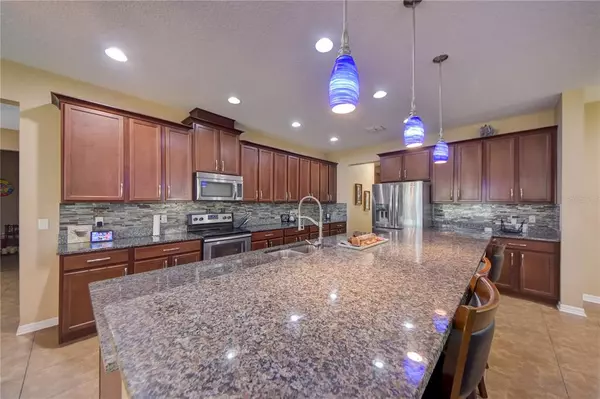$600,000
$624,900
4.0%For more information regarding the value of a property, please contact us for a free consultation.
5 Beds
4 Baths
5,224 SqFt
SOLD DATE : 03/31/2023
Key Details
Sold Price $600,000
Property Type Single Family Home
Sub Type Single Family Residence
Listing Status Sold
Purchase Type For Sale
Square Footage 5,224 sqft
Price per Sqft $114
Subdivision Estates Of Auburndale Phase 2
MLS Listing ID T3416539
Sold Date 03/31/23
Bedrooms 5
Full Baths 3
Half Baths 1
Construction Status Appraisal,Financing,Inspections
HOA Fees $118/qua
HOA Y/N Yes
Originating Board Stellar MLS
Year Built 2014
Annual Tax Amount $6,234
Lot Size 10,890 Sqft
Acres 0.25
Property Description
This 5 bedroom, 3.5 bathroom saltwater heated POOL home located in the highly sought after gated Estates of Auburndale community has everything you want/need in a home and so much MORE! There is so much room in the incredible 5,000 sq ft of living space you could easily make it a 6 bedroom. This Home features a 37x21 tandem 4 car garage. It is situated on more than a quarter acre, premium, fully fenced lot. The main floor of this home offers large formal living and dining rooms and a spacious great room for relaxing and entertaining with family and friends. Upgraded kitchen with glass tile backsplash, granite counters, stainless appliances, breakfast bar, dry bar, walk-in pantry and seemingly endless amounts of cabinet and storage space. Just off the garage entry is a key and mail drop station along with a dedicated office space. Upstairs is home to the master suite, three large guest bedrooms, a bonus room, and an entertainment loft with kitchen area, perfect for family movie nights or game nights. Very roomy master bedroom has two walk-in closets, two vanities, soaking tub, tiled shower and direct laundry room access. This Home features a 37x21 tandem 4 car garage. The Estates of Auburndale is only 5 miles from I-4 for easy access to Orlando or Tampa. Quiet and well-maintained, gated community with oak-lined streets, sidewalks, two community pools, shallow kiddie pool, basketball court, playground, tortoise preserve, and walking trail make this neighborhood a great place to call home.
Location
State FL
County Polk
Community Estates Of Auburndale Phase 2
Rooms
Other Rooms Attic, Bonus Room, Den/Library/Office, Formal Dining Room Separate, Formal Living Room Separate, Inside Utility, Loft, Storage Rooms
Interior
Interior Features Built-in Features, Ceiling Fans(s), Dry Bar, Eat-in Kitchen, High Ceilings, Open Floorplan, Solid Surface Counters, Solid Wood Cabinets, Walk-In Closet(s)
Heating Electric
Cooling Central Air
Flooring Carpet, Ceramic Tile
Fireplace false
Appliance Dishwasher, Disposal, Electric Water Heater, Microwave, Range, Refrigerator
Laundry Inside, Laundry Room, Upper Level
Exterior
Exterior Feature Irrigation System, Sidewalk, Sliding Doors
Parking Features Driveway, Garage Door Opener, Oversized, Tandem
Garage Spaces 4.0
Fence Fenced, Vinyl
Pool Heated, In Ground, Salt Water, Screen Enclosure
Community Features Clubhouse, Deed Restrictions, Gated, Playground, Pool, Sidewalks
Utilities Available Public
Roof Type Shingle
Porch Covered, Front Porch, Rear Porch, Screened
Attached Garage true
Garage true
Private Pool Yes
Building
Story 2
Entry Level Two
Foundation Slab
Lot Size Range 1/4 to less than 1/2
Sewer Public Sewer
Water Public
Architectural Style Contemporary
Structure Type Block, Stucco, Wood Frame
New Construction false
Construction Status Appraisal,Financing,Inspections
Schools
Elementary Schools Walter Caldwell Elem
Middle Schools Stambaugh Middle
High Schools Auburndale High School
Others
Pets Allowed Yes
HOA Fee Include Pool
Senior Community No
Ownership Fee Simple
Monthly Total Fees $118
Acceptable Financing Cash, Conventional, FHA, USDA Loan, VA Loan
Membership Fee Required Required
Listing Terms Cash, Conventional, FHA, USDA Loan, VA Loan
Num of Pet 2
Special Listing Condition None
Read Less Info
Want to know what your home might be worth? Contact us for a FREE valuation!

Our team is ready to help you sell your home for the highest possible price ASAP

© 2025 My Florida Regional MLS DBA Stellar MLS. All Rights Reserved.
Bought with RE/MAX REALTY UNLIMITED
GET MORE INFORMATION
Broker-Associate






