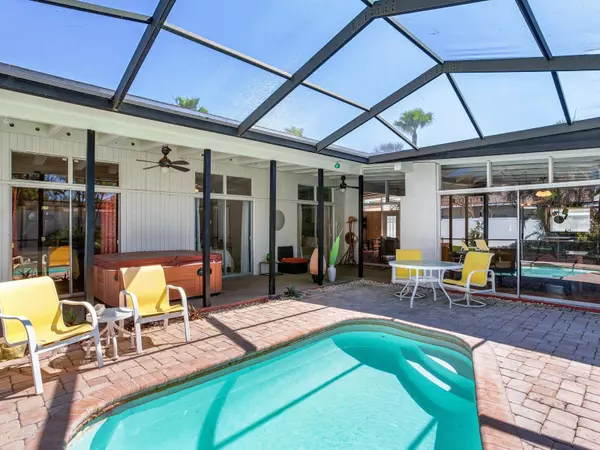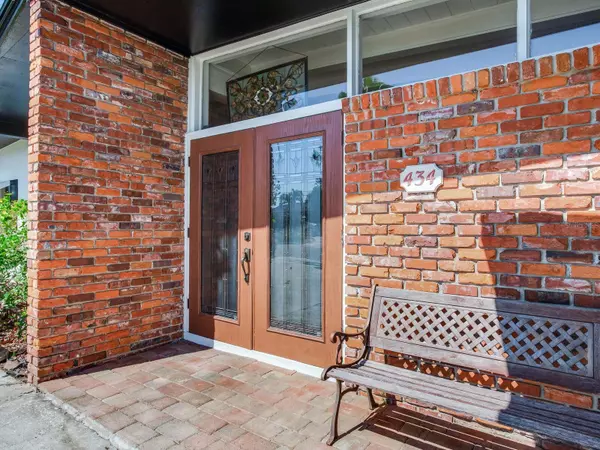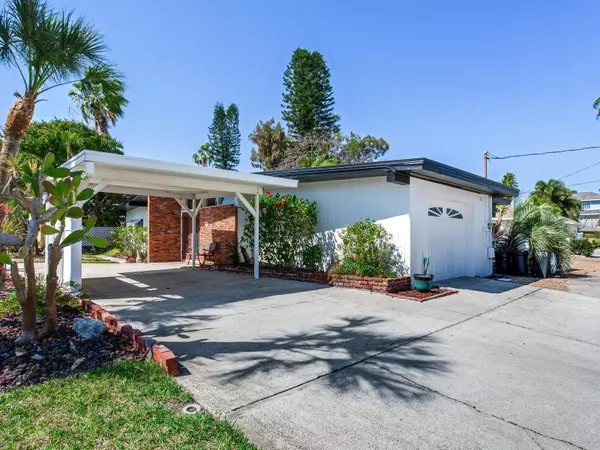$670,000
$670,000
For more information regarding the value of a property, please contact us for a free consultation.
3 Beds
2 Baths
1,813 SqFt
SOLD DATE : 03/31/2023
Key Details
Sold Price $670,000
Property Type Single Family Home
Sub Type Single Family Residence
Listing Status Sold
Purchase Type For Sale
Square Footage 1,813 sqft
Price per Sqft $369
Subdivision Belle Vista Point 2Nd Add
MLS Listing ID U8191873
Sold Date 03/31/23
Bedrooms 3
Full Baths 2
Construction Status Appraisal,Financing,Inspections
HOA Y/N No
Originating Board Stellar MLS
Year Built 1958
Annual Tax Amount $3,128
Lot Size 9,147 Sqft
Acres 0.21
Lot Dimensions 80x115
Property Description
Welcome to this spectacular Mid-Century Modern- Belle Vista original beach home located just half mile walk from the famous sugary sandy beaches of St. Pete Beach. The home is designed in a Frank Lloyd Wright architectural style. This well-established neighborhood is close to shopping, restaurants, Pass-A-Grille, beach bars, the iconic Don Cesar Resort and Corey Ave. The easy flowing floor plan includes 3 bedrooms, 2 bathrooms, exercise room and inside laundry room. Large eat-in kitchen with island. The home is built with all rooms facing the screened in pool and patio area to take advantage of the wonderful Florida sunshine and natural light. Mexican Saltillo Tile throughout the main living areas and terrazzo in the bedrooms. The home has vaulted ceilings which make the rooms feel very spacious. Entertain or relax in your pool or hot tub. The property is surrounded with palm trees, and rich green foliage. The home was just painted in February 2023. Low-maintenance drought tolerant landscaping with irrigation system, new central AC system installed in 2018, new roof 2012. Come take a look today!!
Location
State FL
County Pinellas
Community Belle Vista Point 2Nd Add
Zoning RES
Interior
Interior Features Ceiling Fans(s), Eat-in Kitchen, High Ceilings, Living Room/Dining Room Combo, Open Floorplan, Solid Wood Cabinets, Vaulted Ceiling(s), Window Treatments
Heating Central
Cooling Central Air, Wall/Window Unit(s)
Flooring Terrazzo, Tile
Furnishings Partially
Fireplace false
Appliance Built-In Oven, Cooktop, Dishwasher, Disposal, Dryer, Electric Water Heater, Exhaust Fan, Microwave, Refrigerator, Washer
Laundry Inside, Laundry Room
Exterior
Exterior Feature Irrigation System, Rain Gutters, Sliding Doors, Storage
Parking Features Boat, Circular Driveway, Covered, Driveway, Garage Door Opener, Garage Faces Side, Off Street, On Street, Parking Pad
Garage Spaces 1.0
Fence Vinyl
Pool Above Ground, Fiberglass, Indoor, Screen Enclosure
Utilities Available Cable Available, Electricity Connected, Sewer Connected, Sprinkler Recycled, Street Lights, Water Connected
View Pool
Roof Type Membrane
Porch Covered, Deck, Enclosed, Patio, Screened
Attached Garage true
Garage true
Private Pool Yes
Building
Lot Description Corner Lot, Flood Insurance Required, FloodZone, Landscaped
Story 1
Entry Level One
Foundation Slab
Lot Size Range 0 to less than 1/4
Sewer Public Sewer
Water Public
Architectural Style Mid-Century Modern
Structure Type Block, Brick
New Construction false
Construction Status Appraisal,Financing,Inspections
Schools
Elementary Schools Azalea Elementary-Pn
Middle Schools Bay Point Middle-Pn
High Schools Boca Ciega High-Pn
Others
Senior Community No
Ownership Fee Simple
Acceptable Financing Cash, Conventional, FHA
Listing Terms Cash, Conventional, FHA
Special Listing Condition None
Read Less Info
Want to know what your home might be worth? Contact us for a FREE valuation!

Our team is ready to help you sell your home for the highest possible price ASAP

© 2025 My Florida Regional MLS DBA Stellar MLS. All Rights Reserved.
Bought with COMPASS FLORIDA, LLC
GET MORE INFORMATION
Broker-Associate






