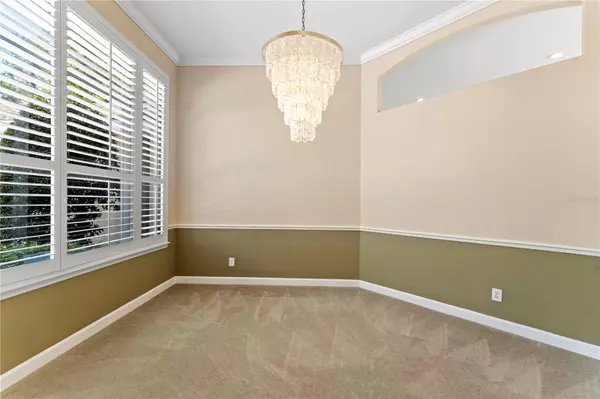$530,000
$550,000
3.6%For more information regarding the value of a property, please contact us for a free consultation.
3 Beds
2 Baths
2,517 SqFt
SOLD DATE : 04/07/2023
Key Details
Sold Price $530,000
Property Type Single Family Home
Sub Type Single Family Residence
Listing Status Sold
Purchase Type For Sale
Square Footage 2,517 sqft
Price per Sqft $210
Subdivision Seville Chase
MLS Listing ID O6095809
Sold Date 04/07/23
Bedrooms 3
Full Baths 2
Construction Status Financing
HOA Fees $165/qua
HOA Y/N Yes
Originating Board Stellar MLS
Year Built 2001
Annual Tax Amount $3,832
Lot Size 0.370 Acres
Acres 0.37
Lot Dimensions 101x224
Property Description
Welcome home to the gated and sought after Seville Chase subdivision, conveniently located near major shopping, dining, grocery, and recreation options in the City of Winter Springs. Approaching this custom built, single-owner, home you'll be impressed by the oversized circular drive and manicured yard with mature landscaping. Approaching a wide double-door covered entry framed by brick accents, you'll enter a light and bright foyer with views of screened in pool through a panoramic 4-panel, stacking slider glass door. A formal dining room features a plantation shutters, crown molding, chair rail and decorative chandelier with plenty of room to seat 12 plus a buffet or China cabinet. The main living space opens seamlessly onto the patio and into the kitchen, perfect for entertaining large groups during all four seasons with a wood burning fire place and dry bar built-in. The kitchen offers breakfast bar seating for several adults, a secretary's desk, functional island, built-in oven, cooktop, tile backsplash, and tons of storage in neutral cabinetry with crown accents. A functional dinette with chandelier sits next to an oversized bay window with views of the pool and backyard. This split floor plan home features a master wing with a sprawling master bedroom accessed through double doors, with features including wood-burning fireplace, French door access onto pool deck, ceiling fan, designer drapery, and tall ceilings. The master bathroom is located ensuite with an oversized walk-in shower with dual heads, dual vanities, water closet, full-wall mirror, and a giant walk-in closet. The opposite side of the home features two generously sized bedrooms that share an additional bath with tub-shower combo and dual vanities. In indoor utility room includes a built-in utility sink and is conveniently located next to the kitchen and 2-car garage with room for a workshop and overhead rack-storage. This home is meticulously maintained with irrigation, security, built-in sound, new landscaping, and a current termite bond (just in case!). Schedule a private showing today.
Location
State FL
County Seminole
Community Seville Chase
Zoning R-1AA
Rooms
Other Rooms Formal Dining Room Separate, Inside Utility
Interior
Interior Features Built-in Features, Ceiling Fans(s), Crown Molding, Dry Bar, Eat-in Kitchen, High Ceilings, Kitchen/Family Room Combo, Master Bedroom Main Floor, Open Floorplan, Split Bedroom, Thermostat, Walk-In Closet(s), Window Treatments
Heating Central, Electric
Cooling Central Air
Flooring Carpet, Ceramic Tile
Fireplaces Type Family Room, Master Bedroom
Furnishings Unfurnished
Fireplace true
Appliance Built-In Oven, Cooktop, Dishwasher, Disposal, Microwave
Laundry Inside, Laundry Room
Exterior
Exterior Feature French Doors, Irrigation System, Sidewalk, Sliding Doors
Garage Circular Driveway, Covered, Driveway, Garage Door Opener, Garage Faces Side, Ground Level, Oversized, Parking Pad
Garage Spaces 2.0
Pool Deck, Gunite, In Ground, Screen Enclosure
Community Features Deed Restrictions, Gated, No Truck/RV/Motorcycle Parking, Sidewalks
Utilities Available Cable Connected, Electricity Connected, Sewer Connected, Street Lights, Water Connected
Amenities Available Vehicle Restrictions
Waterfront false
View Trees/Woods
Roof Type Shingle
Parking Type Circular Driveway, Covered, Driveway, Garage Door Opener, Garage Faces Side, Ground Level, Oversized, Parking Pad
Attached Garage true
Garage true
Private Pool Yes
Building
Lot Description Cleared, City Limits, Level, Sidewalk, Paved
Story 1
Entry Level One
Foundation Slab
Lot Size Range 1/4 to less than 1/2
Sewer Public Sewer
Water Public
Architectural Style Florida, Traditional
Structure Type Block, Stucco, Wood Frame
New Construction false
Construction Status Financing
Schools
Elementary Schools Sterling Park Elementary
Middle Schools South Seminole Middle
High Schools Winter Springs High
Others
Pets Allowed Size Limit
HOA Fee Include Management, Private Road
Senior Community No
Pet Size Extra Large (101+ Lbs.)
Ownership Fee Simple
Monthly Total Fees $165
Acceptable Financing Cash, Conventional, FHA, VA Loan
Membership Fee Required Required
Listing Terms Cash, Conventional, FHA, VA Loan
Num of Pet 2
Special Listing Condition None
Read Less Info
Want to know what your home might be worth? Contact us for a FREE valuation!

Our team is ready to help you sell your home for the highest possible price ASAP

© 2024 My Florida Regional MLS DBA Stellar MLS. All Rights Reserved.
Bought with HOME AGAIN REALTY LLC
GET MORE INFORMATION

Broker-Associate






