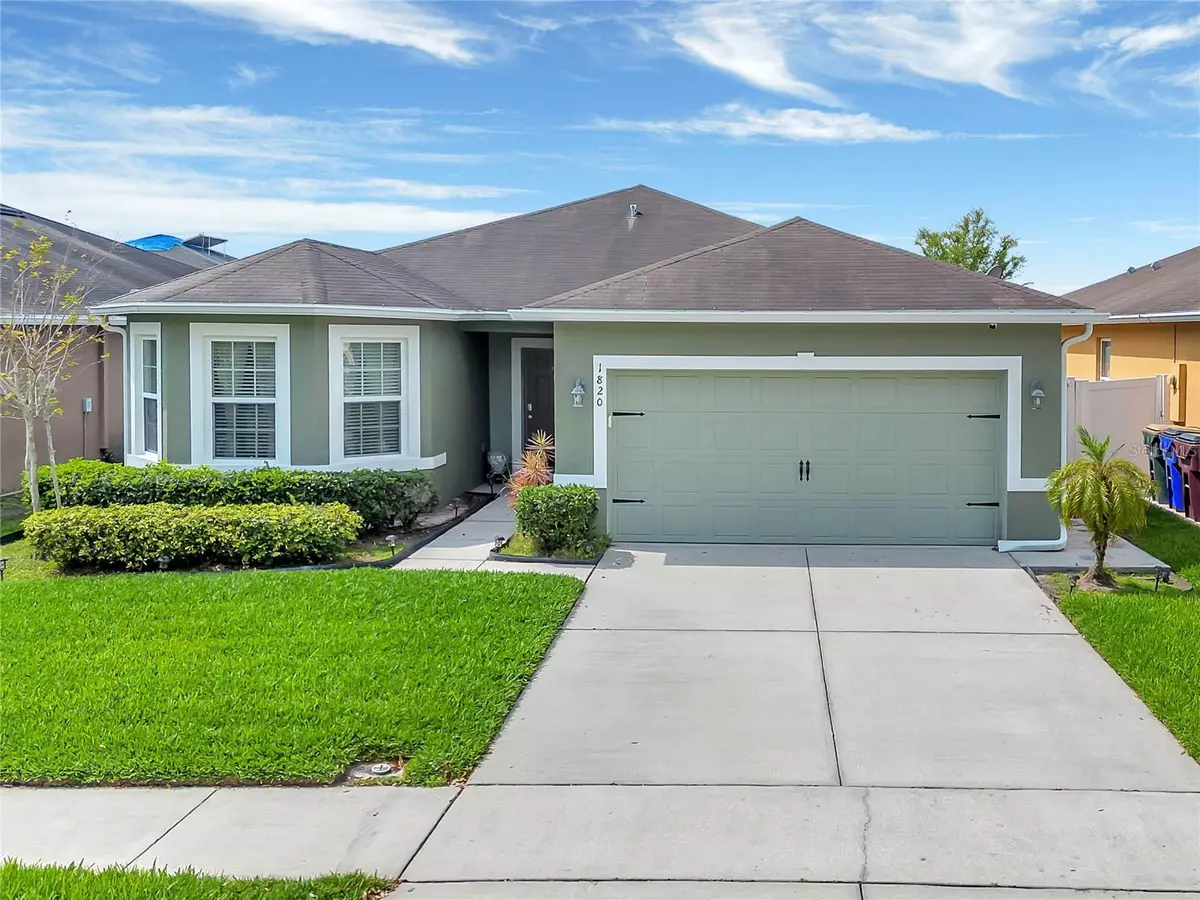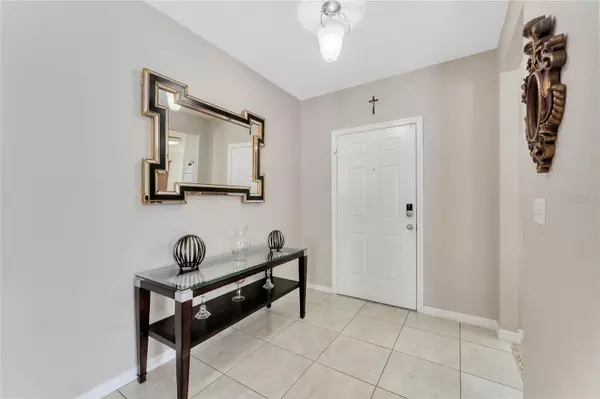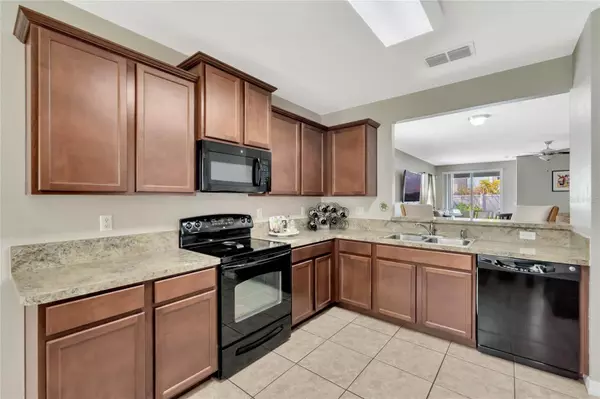$369,000
$369,000
For more information regarding the value of a property, please contact us for a free consultation.
3 Beds
2 Baths
1,760 SqFt
SOLD DATE : 04/11/2023
Key Details
Sold Price $369,000
Property Type Single Family Home
Sub Type Single Family Residence
Listing Status Sold
Purchase Type For Sale
Square Footage 1,760 sqft
Price per Sqft $209
Subdivision Anthem Park Ph 03B
MLS Listing ID O6095409
Sold Date 04/11/23
Bedrooms 3
Full Baths 2
Construction Status Financing,Inspections
HOA Fees $8/ann
HOA Y/N Yes
Originating Board Stellar MLS
Year Built 2012
Annual Tax Amount $2,094
Lot Size 5,662 Sqft
Acres 0.13
Lot Dimensions 50x115
Property Description
Beautifully updated and maintained three bedroom two bath now available in Anthem Park. This home has been meticulously maintained by the seller. He completely upgraded all flooring throughout the house to a beautiful tile floor so it is gorgeous, easy to clean and no allergy complaints!! Home has an eat in kitchen and bar area. The eat in kitchen over looks the dining room and living room for an open floor plan! The bedrooms are a split floorplan for privacy. The master has an en suite bathroom with double sinks, private water closet and a tub and separate shower. In the backyard the seller has installed a white vinyl privacy fence so perfect for the children or pets to safely play. He also poured a concrete slab extension from the covered patio that provides useful when grilling out or when you need an extract area for seating or outdoor dining. It would also serve well if you wanted to add a hot tub!! Home also has a 2 car garage and a park area across the street! This community offers a resort style pool area, beautiful clubhouse, fitness center, tennis court, basketball court, sand volleyball, playgrounds and many opened area parks!! Home is close to the entry of the turnpike, shopping, restaurants and Disney! Call for your appointment to see this amazing home today!!
Location
State FL
County Osceola
Community Anthem Park Ph 03B
Zoning SPUD
Interior
Interior Features Ceiling Fans(s), Eat-in Kitchen, Kitchen/Family Room Combo, Living Room/Dining Room Combo, Master Bedroom Main Floor, Split Bedroom, Walk-In Closet(s)
Heating Central
Cooling Central Air
Flooring Ceramic Tile
Fireplace false
Appliance Dishwasher, Microwave, Range, Refrigerator
Exterior
Exterior Feature Irrigation System
Garage Spaces 2.0
Utilities Available Cable Connected, Electricity Connected, Sewer Connected, Water Connected
Roof Type Shingle
Attached Garage true
Garage true
Private Pool No
Building
Story 1
Entry Level One
Foundation Slab
Lot Size Range 0 to less than 1/4
Sewer Public Sewer
Water Public
Structure Type Block
New Construction false
Construction Status Financing,Inspections
Schools
Elementary Schools Neptune Elementary
Middle Schools Neptune Middle (6-8)
High Schools St. Cloud High School
Others
Pets Allowed Yes
Senior Community No
Ownership Fee Simple
Monthly Total Fees $8
Acceptable Financing Cash, Conventional, FHA
Membership Fee Required Required
Listing Terms Cash, Conventional, FHA
Special Listing Condition None
Read Less Info
Want to know what your home might be worth? Contact us for a FREE valuation!

Our team is ready to help you sell your home for the highest possible price ASAP

© 2025 My Florida Regional MLS DBA Stellar MLS. All Rights Reserved.
Bought with EXP REALTY LLC
GET MORE INFORMATION
Broker-Associate






