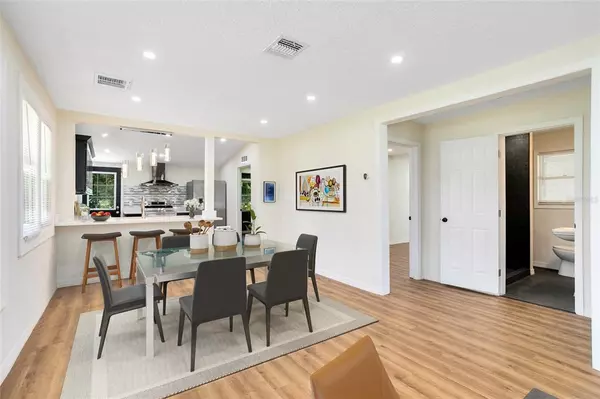$399,000
$399,990
0.2%For more information regarding the value of a property, please contact us for a free consultation.
3 Beds
2 Baths
1,215 SqFt
SOLD DATE : 04/14/2023
Key Details
Sold Price $399,000
Property Type Single Family Home
Sub Type Single Family Residence
Listing Status Sold
Purchase Type For Sale
Square Footage 1,215 sqft
Price per Sqft $328
Subdivision Jamajo
MLS Listing ID S5078121
Sold Date 04/14/23
Bedrooms 3
Full Baths 2
Construction Status Financing,Inspections
HOA Y/N No
Originating Board Stellar MLS
Year Built 1925
Annual Tax Amount $665
Lot Size 0.310 Acres
Acres 0.31
Property Description
One or more photo(s) has been virtually staged. Great for First time buyer or investment property. This beautifully FULLY remodeled 3 bedroom, 2 bath single-story home! The original character of this home with modern-day finishes. From the front porch to the moment you enter the front door with open floor plan, wood floors, neutral paint palette, wood encased windows and recessed lighting. The great room and dining area is flanked by a wall of windows for plenty of natural light. Brand new kitchen with hood over the stove that vents to the outside, Espresso shaker cabinets with door and drawer pulls that complement the stainless-steel appliances. Master en-suite with designer sage paint and built-in niches is a soothing sanctuary especially when you have a claw foot tub to soak in! The second bathroom features vintage penny tile on the shower walls and floor. NEW ROOF. Large backyard great for entertaining family and friends. In the neighborhood, you’ll find multiple properties that are newly constructed or have been remodeled to create a modern feel. Located near shopping, dining, schools, major highways and much more. This home has so much to offer and will not last long. It is truly a must see! Schedule your showing today! Bring your highest and best offers.
Location
State FL
County Orange
Community Jamajo
Zoning R-1A
Interior
Interior Features Ceiling Fans(s), Kitchen/Family Room Combo, Living Room/Dining Room Combo, Master Bedroom Main Floor, Open Floorplan, Solid Surface Counters, Walk-In Closet(s)
Heating Central, Electric
Cooling Central Air
Flooring Vinyl
Fireplace false
Appliance Built-In Oven, Cooktop, Dishwasher, Disposal, Dryer, Freezer, Ice Maker, Refrigerator, Washer
Exterior
Exterior Feature Lighting
Utilities Available Cable Connected, Electricity Connected, Sewer Connected, Street Lights
Waterfront false
View Trees/Woods
Roof Type Shingle
Garage false
Private Pool No
Building
Lot Description City Limits, Sidewalk, Paved
Story 1
Entry Level One
Foundation Slab
Lot Size Range 1/4 to less than 1/2
Sewer Public Sewer
Water Public
Structure Type Vinyl Siding
New Construction false
Construction Status Financing,Inspections
Schools
Elementary Schools Baldwin Park Elementary
Middle Schools Glenridge Middle
High Schools Winter Park High
Others
Pets Allowed Yes
Senior Community No
Ownership Fee Simple
Acceptable Financing Cash, Conventional, FHA, VA Loan
Listing Terms Cash, Conventional, FHA, VA Loan
Special Listing Condition None
Read Less Info
Want to know what your home might be worth? Contact us for a FREE valuation!

Our team is ready to help you sell your home for the highest possible price ASAP

© 2024 My Florida Regional MLS DBA Stellar MLS. All Rights Reserved.
Bought with ACME REAL ESTATE FLORIDA LLC
GET MORE INFORMATION

Broker-Associate






