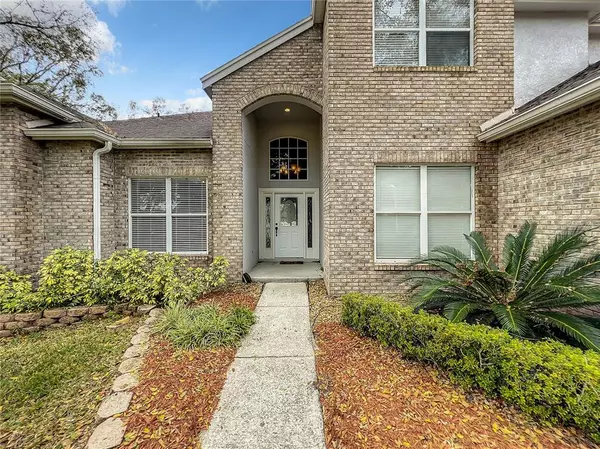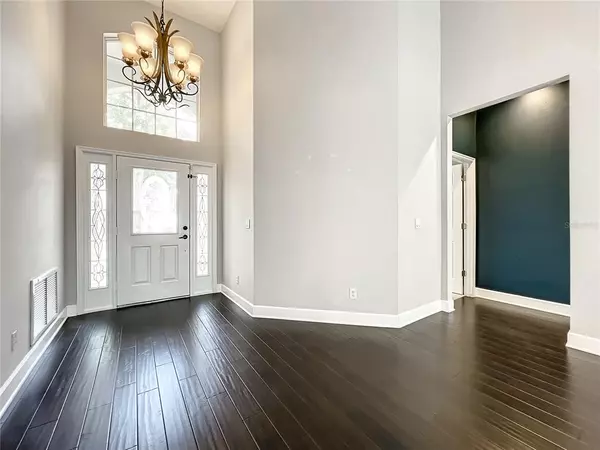$540,000
$550,000
1.8%For more information regarding the value of a property, please contact us for a free consultation.
4 Beds
5 Baths
3,286 SqFt
SOLD DATE : 04/19/2023
Key Details
Sold Price $540,000
Property Type Single Family Home
Sub Type Single Family Residence
Listing Status Sold
Purchase Type For Sale
Square Footage 3,286 sqft
Price per Sqft $164
Subdivision Lexington Club Ph 02
MLS Listing ID O6089983
Sold Date 04/19/23
Bedrooms 4
Full Baths 3
Half Baths 2
HOA Fees $21/ann
HOA Y/N Yes
Originating Board Stellar MLS
Year Built 1996
Annual Tax Amount $3,103
Lot Size 0.380 Acres
Acres 0.38
Property Description
*Unexpectedly Back on the Market.* Come Tour This Spacious 3,286, Square Feet Home Located On a Large .38 Acre Lot With 4 Bedrooms, 1 Full Bath and Two ½ Baths On The 1st Floor, 2 Full Baths On 2nd Floor, Plus a Home Office And a Lot More In The Lexington Club Neighborhood. Main Floor Offers The Master Luxury Bedroom With a Sitting Room, Walk-In Closet, And en Suite Bathroom. The Kitchen Opens To Family Room With a Wood Burning Fireplace. This Home Also Boasts An Oversized 3 Car Garage, And For Entertaining There Is The Large Screened Patio With Its Own Half-Bath. Updates Include a New Roof Installed October 2018 And The Amazing Rainsoft Water Purification System. In Addition To The Usual And Customary Appliances, Which Includes A Washer And Dryer, This Beautiful Home Is Strategically Located Only A Few Minutes From Major Retailers And The Highways For Easy Commuting.
Location
State FL
County Orange
Community Lexington Club Ph 02
Zoning RMF
Interior
Interior Features Ceiling Fans(s), High Ceilings, Kitchen/Family Room Combo, Master Bedroom Main Floor, Open Floorplan, Thermostat, Walk-In Closet(s)
Heating Central, Electric
Cooling Central Air
Flooring Ceramic Tile, Wood
Fireplace true
Appliance Dishwasher, Disposal, Electric Water Heater, Microwave, Range Hood, Refrigerator, Water Softener
Exterior
Exterior Feature Irrigation System, Other, Rain Gutters
Garage Spaces 3.0
Fence Fenced
Utilities Available Cable Available, Electricity Available, Electricity Connected, Phone Available, Sewer Available, Sewer Connected, Water Connected
Roof Type Shingle
Attached Garage true
Garage true
Private Pool No
Building
Lot Description Paved
Story 2
Entry Level Two
Foundation Slab
Lot Size Range 1/4 to less than 1/2
Sewer Public Sewer
Water Public
Structure Type Block, Brick, Stucco, Wood Frame
New Construction false
Schools
Elementary Schools Apopka Elem
Middle Schools Wolf Lake Middle
High Schools Apopka High
Others
Pets Allowed Yes
Senior Community No
Ownership Fee Simple
Monthly Total Fees $21
Membership Fee Required Required
Special Listing Condition None
Read Less Info
Want to know what your home might be worth? Contact us for a FREE valuation!

Our team is ready to help you sell your home for the highest possible price ASAP

© 2024 My Florida Regional MLS DBA Stellar MLS. All Rights Reserved.
Bought with RE/MAX PRIME PROPERTIES
GET MORE INFORMATION
Broker-Associate






